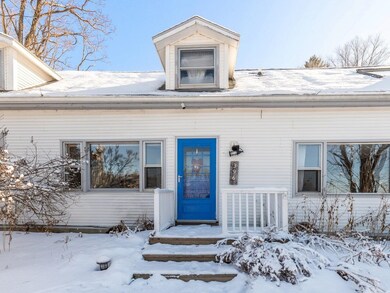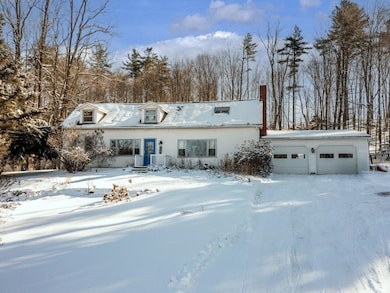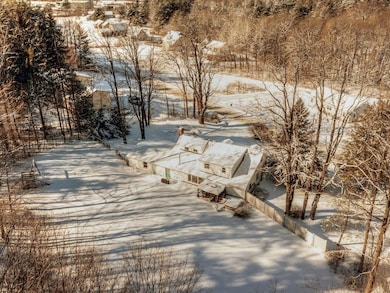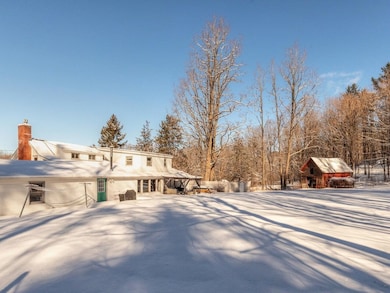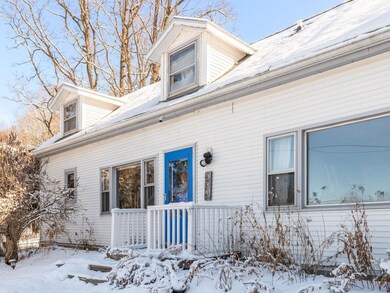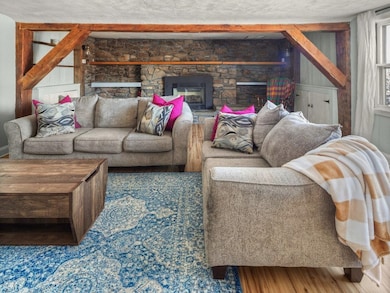
396 Colchester Pond Rd Colchester, VT 05446
Estimated payment $3,521/month
About This Home
This classic Vermont farmhouse, set back on a small knoll overlooking 1.45 private acres, is bordered by natural woods and beautifully landscaped with perennials, sloping lawns, and rock gardens. The fenced-in backyard and large wood deck offer endless reasons to get outside, whether it's to explore the surrounding woods, play in the small stream nearby, slide down the sloped hill in back, or enjoy a soak in the hot tub under the stars! This 4-bed, 2-bath home has all the modern conveniences, while showcasing its vintage charm. Filled with details like original wide plank pine floors, clawfoot tub, stone hearth, wood beam ceilings and rooms tucked under the eaves, this home exudes coziness, despite its 2,600 sq. ft. of living space! The sun-drenched first floor of the home features updated laminate wood floors throughout the large foyer, kitchen, full bath, open concept dining/great room, and a beautiful living room. The great room is a comfortable place for game night or warming up by the wood stove after skiing, and the additional living room features a stunning wall-to-wall stone hearth with gas fireplace insert and hand-crafted post & beam accents. On the second floor is a lovely primary bedroom with original pine floors and 3 additional carpeted rooms with cozy nooks & crannies plus a stylish second full bath. Nearby Colchester Pond is a great place to fish, hike, and walk the dogs. Just minutes to schools and I-89 too. Don't miss this charmer!
Home Details
Home Type
- Single Family
Est. Annual Taxes
- $4,554
Year Built
- Built in 1850
Lot Details
- Historic Home
- Property is zoned R1
Parking
- Gravel Driveway
Home Design
- Wood Frame Construction
- Shingle Roof
Kitchen
- Stove
Flooring
- Softwood
- Carpet
- Laminate
Bedrooms and Bathrooms
- 4 Bedrooms
- 2 Full Bathrooms
Schools
- Union Memorial Primary Elementary School
- Colchester Middle School
- Colchester High School
Utilities
- Heating System Mounted To A Wall or Window
- Propane
Additional Features
- Basement
Map
Home Values in the Area
Average Home Value in this Area
Tax History
| Year | Tax Paid | Tax Assessment Tax Assessment Total Assessment is a certain percentage of the fair market value that is determined by local assessors to be the total taxable value of land and additions on the property. | Land | Improvement |
|---|---|---|---|---|
| 2021 | $4,554 | $0 | $0 | $0 |
| 2020 | $4,554 | $0 | $0 | $0 |
| 2019 | $1,472 | $0 | $0 | $0 |
| 2018 | $2,015 | $0 | $0 | $0 |
| 2017 | $1,938 | $211,100 | $0 | $0 |
| 2016 | $2,699 | $211,100 | $0 | $0 |
| 2015 | $2,699 | $2,111 | $0 | $0 |
| 2014 | $2,699 | $2,111 | $0 | $0 |
| 2013 | $2,699 | $2,111 | $0 | $0 |
Property History
| Date | Event | Price | Change | Sq Ft Price |
|---|---|---|---|---|
| 03/19/2025 03/19/25 | Pending | -- | -- | -- |
| 03/11/2025 03/11/25 | Off Market | $535,000 | -- | -- |
| 03/10/2025 03/10/25 | Price Changed | $535,000 | -2.6% | $200 / Sq Ft |
| 02/11/2025 02/11/25 | For Sale | $549,000 | +25.5% | $205 / Sq Ft |
| 07/23/2021 07/23/21 | Sold | $437,500 | +3.0% | $159 / Sq Ft |
| 05/19/2021 05/19/21 | Pending | -- | -- | -- |
| 05/12/2021 05/12/21 | For Sale | $424,900 | +34.5% | $154 / Sq Ft |
| 08/30/2018 08/30/18 | Sold | $316,000 | +6.0% | $122 / Sq Ft |
| 06/06/2018 06/06/18 | Pending | -- | -- | -- |
| 05/30/2018 05/30/18 | For Sale | $298,000 | -- | $115 / Sq Ft |
Deed History
| Date | Type | Sale Price | Title Company |
|---|---|---|---|
| Deed | $437,500 | -- |
Similar Homes in the area
Source: PrimeMLS
MLS Number: 5029121
APN: 09 02000 3 000 0000
- 60 Gentes Rd
- 374 Main St
- 250 Colchester Rd
- 55 South St
- 3880 Roosevelt Hwy
- 65 7th St
- 132 5th St Unit 132
- 24 Wilson End Place
- 41 Brigham Hill Rd
- 142 Shannon Rd
- 22 Robert Frost Cir Unit 1
- 10 Kellogg Rd Unit 353
- 10 Kellogg Rd Unit 126
- 88 Susie Wilson Rd
- 33 Pioneer St
- 235 Waverly Cir
- 33 Naomi's Way Unit 310
- 197 Old Stage Rd
- 80 Pinecrest Dr
- 1745 Roosevelt Hwy

