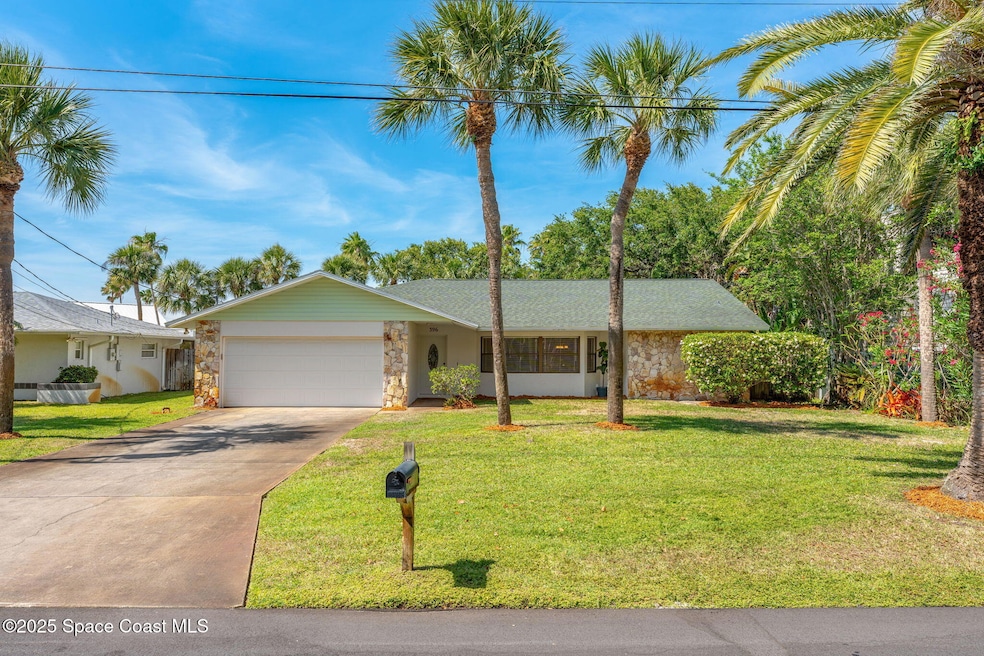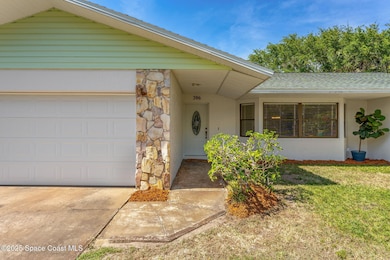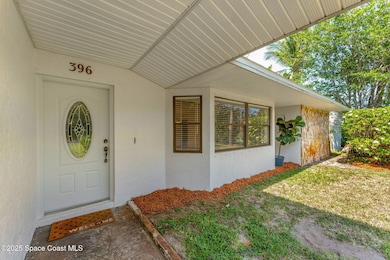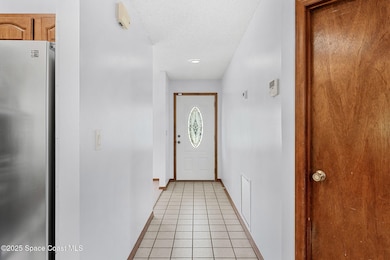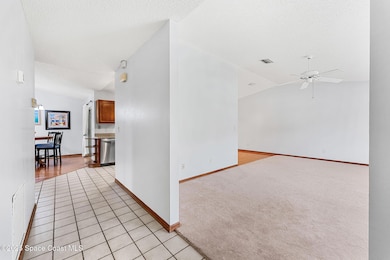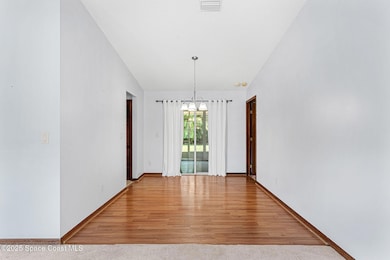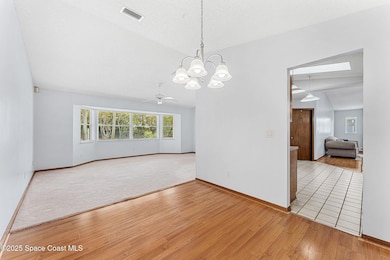
396 Dolphin St Melbourne Beach, FL 32951
Melbourne Beach NeighborhoodEstimated payment $3,792/month
Highlights
- Hot Property
- View of Trees or Woods
- Skylights
- Gemini Elementary School Rated A-
- Breakfast Area or Nook
- Walk-In Closet
About This Home
Welcome to this spacious 4-bedroom home in the highly desirable Riviera Estates community. Featuring a split floor plan, high ceilings, a wood-burning fireplace with a beautiful stone surround, and a huge covered back porch, this home is designed for comfortable coastal living. Key updates include a new roof (2018), HVAC system (2024), and water heater (2022). The home also comes equipped with hurricane shutters and a 6.5 kW Honda portable emergency backup generator with a 30-amp feed providing peace of mind during storm season.Riviera Estates is one of the few beachside communities with its own private dock on the river, ideal for fishing, taking in breathtaking sunsets, or using the boat loading ramp—all for a low HOA fee of just $60 per year.Located three blocks from the ocean, this is a rare opportunity to enjoy the best of both river and beachside living.
Home Details
Home Type
- Single Family
Est. Annual Taxes
- $2,785
Year Built
- Built in 1988
Lot Details
- 9,148 Sq Ft Lot
- South Facing Home
- Wood Fence
- Back Yard Fenced
- Front and Back Yard Sprinklers
- Cleared Lot
HOA Fees
- $5 Monthly HOA Fees
Parking
- 2 Car Garage
- Garage Door Opener
- Additional Parking
- On-Street Parking
Home Design
- Shingle Roof
- Concrete Siding
- Block Exterior
- Asphalt
Interior Spaces
- 2,073 Sq Ft Home
- 1-Story Property
- Furniture Can Be Negotiated
- Ceiling Fan
- Skylights
- Wood Burning Fireplace
- Entrance Foyer
- Views of Woods
Kitchen
- Breakfast Area or Nook
- Electric Oven
- Electric Range
- Microwave
- Dishwasher
Flooring
- Carpet
- Laminate
- Tile
Bedrooms and Bathrooms
- 4 Bedrooms
- Split Bedroom Floorplan
- Walk-In Closet
- 2 Full Bathrooms
- Shower Only
Laundry
- Laundry in unit
- Dryer
- Washer
Home Security
- Home Security System
- Fire and Smoke Detector
Outdoor Features
- Enclosed Glass Porch
Schools
- Gemini Elementary School
- Hoover Middle School
- Melbourne High School
Utilities
- Central Heating and Cooling System
- Electric Water Heater
Community Details
- Riviera Estate Association Homeowners Association
- Riveria Estates Subd Subdivision
Listing and Financial Details
- Assessor Parcel Number 28-38-17-25-0000b.0-0003.00
Map
Home Values in the Area
Average Home Value in this Area
Tax History
| Year | Tax Paid | Tax Assessment Tax Assessment Total Assessment is a certain percentage of the fair market value that is determined by local assessors to be the total taxable value of land and additions on the property. | Land | Improvement |
|---|---|---|---|---|
| 2023 | $2,733 | $205,510 | $0 | $0 |
| 2022 | $2,546 | $199,530 | $0 | $0 |
| 2021 | $2,630 | $193,720 | $0 | $0 |
| 2020 | $2,571 | $191,050 | $0 | $0 |
| 2019 | $2,518 | $186,760 | $0 | $0 |
| 2018 | $2,522 | $183,280 | $0 | $0 |
| 2017 | $2,541 | $179,520 | $0 | $0 |
| 2016 | $2,581 | $175,830 | $80,000 | $95,830 |
| 2015 | $2,650 | $174,610 | $80,000 | $94,610 |
| 2014 | $2,667 | $173,230 | $80,000 | $93,230 |
Property History
| Date | Event | Price | Change | Sq Ft Price |
|---|---|---|---|---|
| 04/25/2025 04/25/25 | For Sale | $637,000 | -- | $307 / Sq Ft |
Deed History
| Date | Type | Sale Price | Title Company |
|---|---|---|---|
| Warranty Deed | $455,000 | Waterview Title Services Llc | |
| Warranty Deed | $155,500 | -- | |
| Warranty Deed | $142,000 | -- |
Mortgage History
| Date | Status | Loan Amount | Loan Type |
|---|---|---|---|
| Open | $202,000 | New Conventional | |
| Closed | $330,000 | New Conventional | |
| Closed | $359,600 | Fannie Mae Freddie Mac | |
| Closed | $95,400 | Credit Line Revolving | |
| Previous Owner | $65,000 | Credit Line Revolving | |
| Previous Owner | $30,000 | Credit Line Revolving | |
| Previous Owner | $114,000 | New Conventional | |
| Previous Owner | $95,000 | No Value Available |
Similar Homes in Melbourne Beach, FL
Source: Space Coast MLS (Space Coast Association of REALTORS®)
MLS Number: 1043853
APN: 28-38-17-25-0000B.0-0003.00
- 2204 Rosewood Dr
- 408 Riverview Ln
- 217 Cherry Dr
- 1903 Cedar Ln
- 2103 Redwood Ave
- 204 Cherry Dr
- 217 Ash Ave
- 1850 Atlantic St Unit 123
- 1950 Atlantic St Unit 223
- 1950 Atlantic St Unit 213
- 1712 Atlantic St Unit 6C
- 2101 Atlantic St Unit 531
- 2005 Atlantic St Unit 414
- 260 Pompano Dr
- 2207 Atlantic St Unit 825
- 2207 Atlantic St Unit 826
- 303 Surf Rd
- 407 Driftwood Ave
- 1700 Atlantic St Unit 12
- 1700 Atlantic St Unit 1
