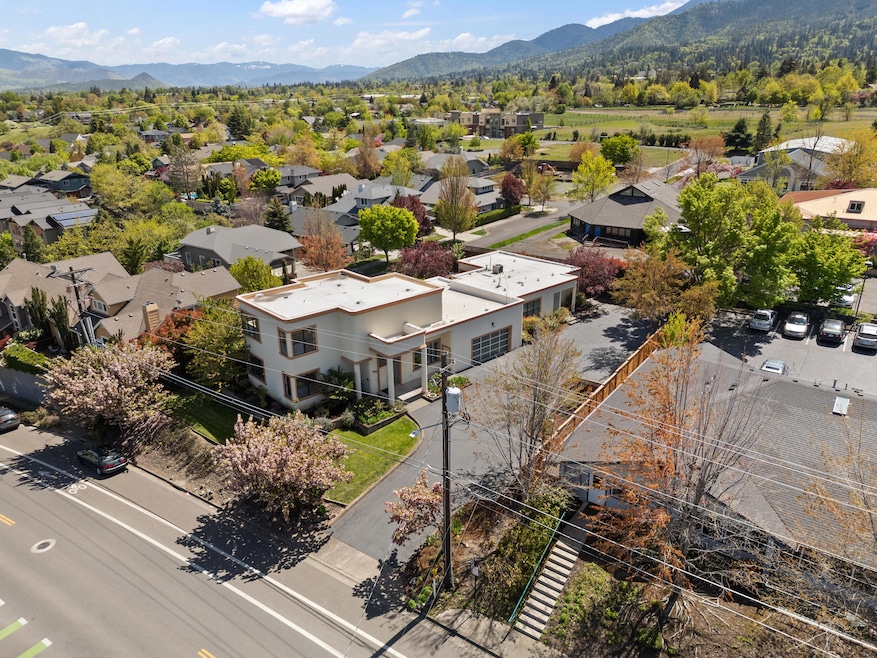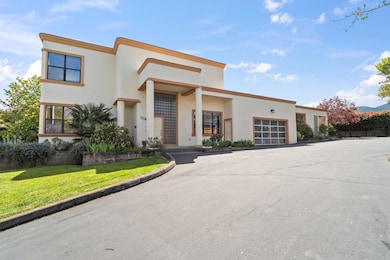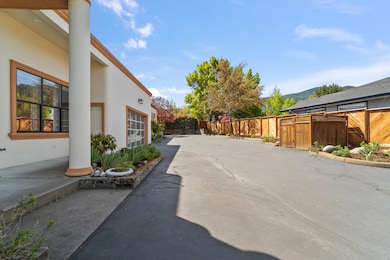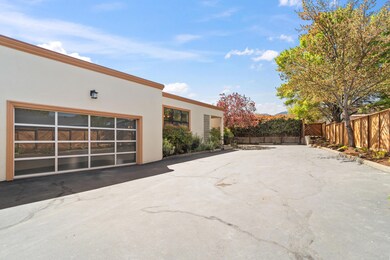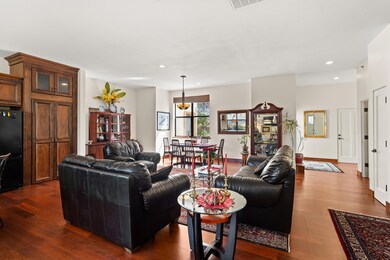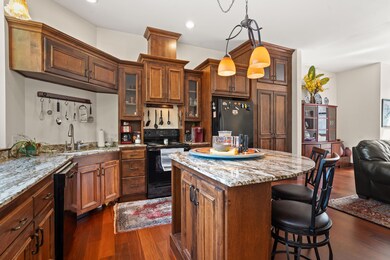
396 E Hersey St Ashland, OR 97520
Cottage District NeighborhoodEstimated payment $6,879/month
Highlights
- Panoramic View
- 0.34 Acre Lot
- Contemporary Architecture
- Ashland Middle School Rated A-
- Open Floorplan
- Wood Flooring
About This Home
Unique opportunity to own a private 4,560' compound, walking distance to downtown Ashland. The building is divided into two units: 394 Hersey, a two story 3,124' 3 bed/2 bath with a bonus room and garage, and 396 Hersey, a 1,436' ADA accessible 2 bed/2 bath with it's own parking and entrance. The main home opens up to 23' ceilings and a spiral staircase. The large living room provides abundant space for entertaining, and substantial natural light. The dining room features large columns and a Murano chandelier. In the kitchen, you will find a gas range, double ovens, and a pantry. Upstairs is the primary suite, complete with mountain views, a private balcony, spacious bathroom, closet, and bonus room. In the second unit, you will find Brazilian Cherry floors throughout, and a custom kitchen with granite countertops.E-1 zoning allows for flexible use between residential and business purposes. Short term rental use is permitted with conditional use permit. Please see 3D tours attached.
Home Details
Home Type
- Single Family
Est. Annual Taxes
- $9,213
Year Built
- Built in 1989
Lot Details
- 0.34 Acre Lot
- Fenced
- Drip System Landscaping
- Level Lot
- Front and Back Yard Sprinklers
- Property is zoned E-1, E-1
Parking
- 2 Car Garage
- Garage Door Opener
- Driveway
Property Views
- Panoramic
- City
- Mountain
- Valley
Home Design
- Contemporary Architecture
- Frame Construction
- Built-Up Roof
- Concrete Perimeter Foundation
Interior Spaces
- 4,560 Sq Ft Home
- 2-Story Property
- Open Floorplan
- Built-In Features
- Double Pane Windows
- Vinyl Clad Windows
- Great Room
- Living Room
- Dining Room
- Bonus Room
- Laundry Room
Kitchen
- Breakfast Area or Nook
- Breakfast Bar
- Kitchen Island
- Granite Countertops
Flooring
- Wood
- Carpet
- Tile
Bedrooms and Bathrooms
- 5 Bedrooms
- Linen Closet
- Walk-In Closet
- In-Law or Guest Suite
- 4 Full Bathrooms
- Double Vanity
- Bathtub with Shower
- Bathtub Includes Tile Surround
Home Security
- Carbon Monoxide Detectors
- Fire and Smoke Detector
Accessible Home Design
- Accessible Full Bathroom
- Grip-Accessible Features
- Accessible Bedroom
- Accessible Kitchen
- Accessible Hallway
- Accessible Closets
- Accessible Doors
- Accessible Approach with Ramp
- Accessible Entrance
Eco-Friendly Details
- Drip Irrigation
Schools
- Walker Elementary School
- Ashland Middle School
- Ashland High School
Utilities
- Cooling Available
- Heat Pump System
- Natural Gas Connected
- Cable TV Available
Community Details
- No Home Owners Association
- The community has rules related to covenants, conditions, and restrictions
Listing and Financial Details
- Assessor Parcel Number 10593012
Map
Home Values in the Area
Average Home Value in this Area
Tax History
| Year | Tax Paid | Tax Assessment Tax Assessment Total Assessment is a certain percentage of the fair market value that is determined by local assessors to be the total taxable value of land and additions on the property. | Land | Improvement |
|---|---|---|---|---|
| 2024 | $9,498 | $594,780 | $84,530 | $510,250 |
| 2023 | $9,189 | $577,460 | $82,070 | $495,390 |
| 2022 | $8,894 | $577,460 | $82,070 | $495,390 |
| 2021 | $8,591 | $560,650 | $79,680 | $480,970 |
| 2020 | $8,350 | $544,330 | $77,360 | $466,970 |
| 2019 | $8,218 | $513,090 | $72,920 | $440,170 |
| 2018 | $7,763 | $498,150 | $70,800 | $427,350 |
| 2017 | $7,707 | $498,150 | $70,800 | $427,350 |
| 2016 | $7,506 | $469,570 | $66,740 | $402,830 |
| 2015 | $7,216 | $469,570 | $66,740 | $402,830 |
| 2014 | $6,982 | $442,630 | $62,910 | $379,720 |
Property History
| Date | Event | Price | Change | Sq Ft Price |
|---|---|---|---|---|
| 04/25/2025 04/25/25 | For Sale | $1,095,000 | -- | $240 / Sq Ft |
Deed History
| Date | Type | Sale Price | Title Company |
|---|---|---|---|
| Interfamily Deed Transfer | -- | None Available | |
| Interfamily Deed Transfer | -- | Ticor Title | |
| Warranty Deed | $535,000 | Lawyers Title Ins | |
| Interfamily Deed Transfer | -- | -- |
Mortgage History
| Date | Status | Loan Amount | Loan Type |
|---|---|---|---|
| Open | $389,250 | New Conventional | |
| Closed | $154,500 | Credit Line Revolving | |
| Closed | $397,000 | Unknown | |
| Closed | $385,000 | New Conventional |
Similar Homes in Ashland, OR
Source: Southern Oregon MLS
MLS Number: 220200333
APN: 10593012
- 449 Russell St Unit 1
- 361 Patterson St
- 459 Russell St Unit 2
- 360 Briscoe Place
- 533 N Mountain Ave
- 138 Clear Creek Dr
- 973 B St
- 343 B St
- 1283 Hagen Way Unit Lot 9
- 237 B St
- 820 Satsuma Ct Unit 6
- 597 Mariposa Ct Unit 14
- 520 Helman St
- 893 Plum Ridge Dr
- 30 Dewey St
- 574 E Main St
- 905 Mountain Meadows Cir Unit 3
- 908 Mountain Meadows Cir
- 165 Water St
- 918 Mountain Meadows Cir
