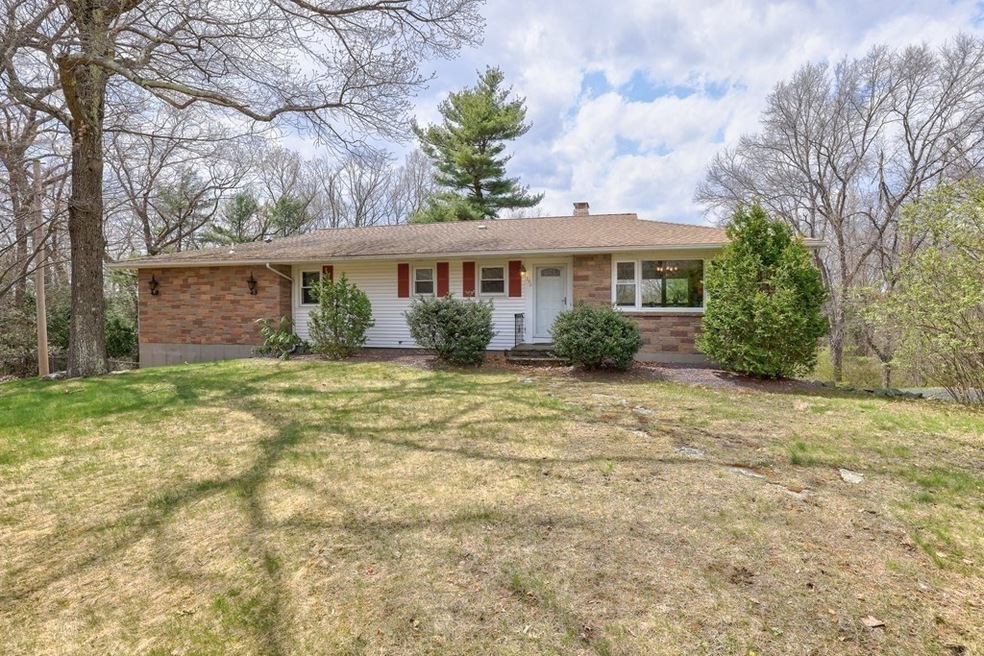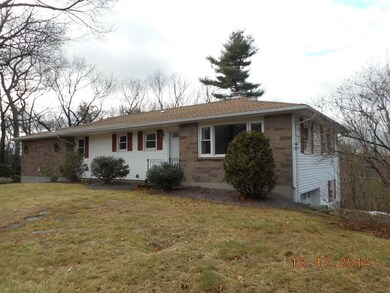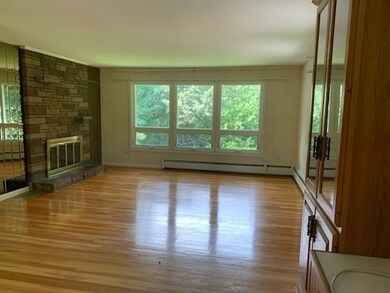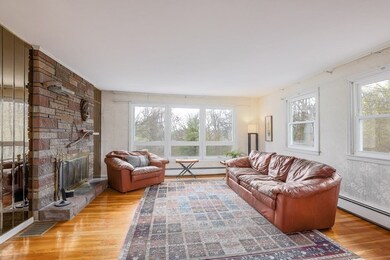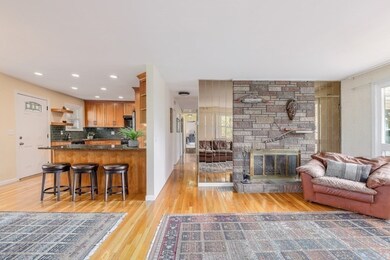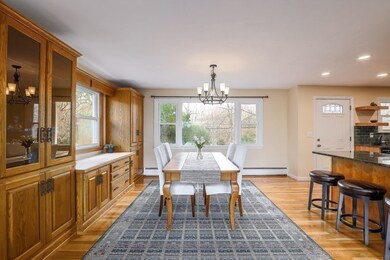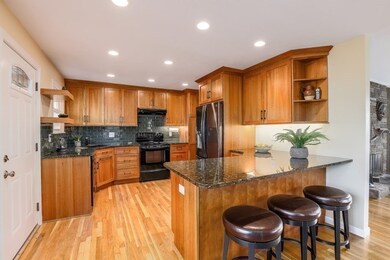
396 Lake St Shrewsbury, MA 01545
Outlying Shrewsbury NeighborhoodHighlights
- Medical Services
- In Ground Pool
- Open Floorplan
- Sherwood Middle School Rated A
- 4.2 Acre Lot
- 4-minute walk to Lake Street Park
About This Home
As of July 2022Wonderful hip roof ranch sited on knoll across from Shrewsbury Hunt. Entire kitchen rehab done by Mid State Kitchens in 2016+/-. All new hardwood flooring in the Kitchen and Dining Room. Replacement windows installed in entire house including 4 season room off kitchen (rebuilt from screened porch).You will be delightfully surprised. Photos will show when house was occupied before and some will show as vacant. The wonderful space in this home will win your heart.
Home Details
Home Type
- Single Family
Est. Annual Taxes
- $8,268
Year Built
- Built in 1964 | Remodeled
Lot Details
- 4.2 Acre Lot
- Property fronts an easement
- Sloped Lot
- Wooded Lot
- Property is zoned RB1
Parking
- 2 Car Attached Garage
- Tuck Under Parking
- Parking Storage or Cabinetry
- Garage Door Opener
- Driveway
- Open Parking
- Off-Street Parking
Home Design
- Ranch Style House
- Frame Construction
- Shingle Roof
- Concrete Perimeter Foundation
- Stone
Interior Spaces
- 1,839 Sq Ft Home
- Open Floorplan
- Recessed Lighting
- Insulated Windows
- Window Screens
- Sliding Doors
- Insulated Doors
- Living Room with Fireplace
Kitchen
- Range
- Microwave
- Dishwasher
- Stainless Steel Appliances
- Kitchen Island
Flooring
- Wood
- Wall to Wall Carpet
- Tile
Bedrooms and Bathrooms
- 4 Bedrooms
- Walk-In Closet
- 3 Full Bathrooms
Laundry
- Dryer
- Washer
Finished Basement
- Walk-Out Basement
- Partial Basement
- Interior and Exterior Basement Entry
- Garage Access
- Laundry in Basement
Home Security
- Storm Windows
- Storm Doors
Outdoor Features
- In Ground Pool
- Balcony
- Patio
- Rain Gutters
Location
- Property is near schools
Schools
- Shrewsbury High School
Utilities
- Window Unit Cooling System
- Forced Air Heating System
- 2 Heating Zones
- Heating System Uses Natural Gas
- Gas Water Heater
Listing and Financial Details
- Assessor Parcel Number M:46 B:097000,1682393
Community Details
Overview
- No Home Owners Association
- Across From Shrewsbury Hunt Subdivision
Amenities
- Medical Services
Recreation
- Park
- Jogging Path
Map
Home Values in the Area
Average Home Value in this Area
Property History
| Date | Event | Price | Change | Sq Ft Price |
|---|---|---|---|---|
| 07/01/2022 07/01/22 | Sold | $600,000 | +4.3% | $326 / Sq Ft |
| 05/22/2022 05/22/22 | Pending | -- | -- | -- |
| 05/20/2022 05/20/22 | For Sale | $575,000 | -- | $313 / Sq Ft |
Tax History
| Year | Tax Paid | Tax Assessment Tax Assessment Total Assessment is a certain percentage of the fair market value that is determined by local assessors to be the total taxable value of land and additions on the property. | Land | Improvement |
|---|---|---|---|---|
| 2025 | $80 | $662,900 | $341,600 | $321,300 |
| 2024 | $7,434 | $600,500 | $327,400 | $273,100 |
| 2023 | $8,026 | $611,700 | $327,400 | $284,300 |
| 2022 | $8,268 | $586,000 | $327,400 | $258,600 |
| 2021 | $6,442 | $488,400 | $270,600 | $217,800 |
| 2020 | $5,953 | $477,400 | $270,600 | $206,800 |
| 2019 | $5,933 | $472,000 | $262,700 | $209,300 |
| 2018 | $5,503 | $434,700 | $250,100 | $184,600 |
| 2017 | $5,382 | $419,500 | $234,900 | $184,600 |
| 2016 | $5,192 | $399,400 | $217,400 | $182,000 |
| 2015 | $4,979 | $377,200 | $215,900 | $161,300 |
Mortgage History
| Date | Status | Loan Amount | Loan Type |
|---|---|---|---|
| Open | $540,000 | Purchase Money Mortgage | |
| Closed | $187,000 | No Value Available | |
| Closed | $205,000 | No Value Available | |
| Closed | $205,000 | Purchase Money Mortgage | |
| Previous Owner | $178,500 | Purchase Money Mortgage | |
| Previous Owner | $38,055 | No Value Available |
Deed History
| Date | Type | Sale Price | Title Company |
|---|---|---|---|
| Deed | -- | -- | |
| Deed | $187,900 | -- |
Similar Homes in the area
Source: MLS Property Information Network (MLS PIN)
MLS Number: 72978754
APN: SHRE-000046-000000-097000
- 37 Hawthorne Rd
- 22 Faulkner Rd
- 12 Sycamore Rd
- 11 Kinglet Dr
- 29 Howe Ave
- 495 Grafton St
- 17 Shannon Dr
- 657 Grafton St
- 23 Fairfax St
- 151 Hartford Turnpike Unit 43
- 151 Hartford Turnpike Unit 41
- 14 Farmington Dr
- 190 S Quinsigamond Ave Unit 102
- 1 Purinton St
- 75 Orchard Meadow Dr
- 78 Orchard Meadow Dr
- 5 Stanley Rd
- 33 Lakeside Dr
- 22 Svenson Rd
- 105 S Quinsigamond Ave
