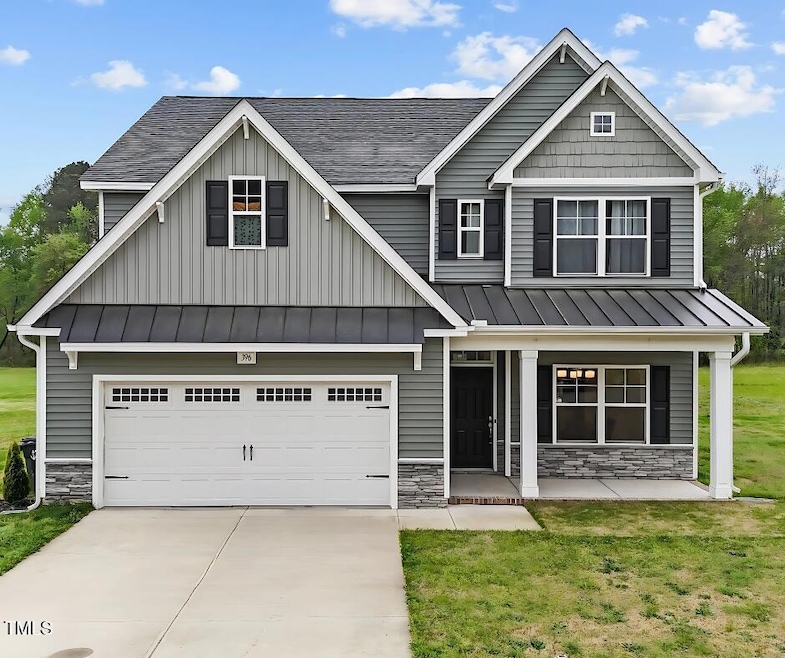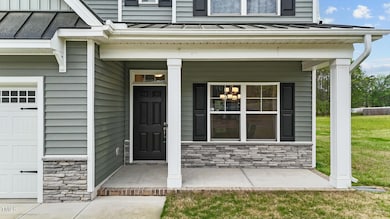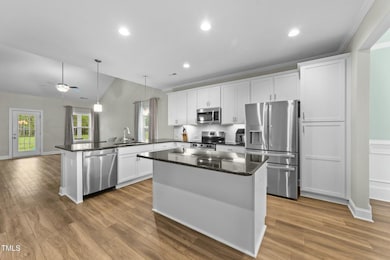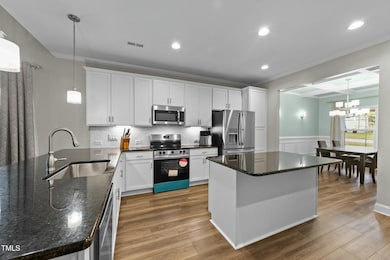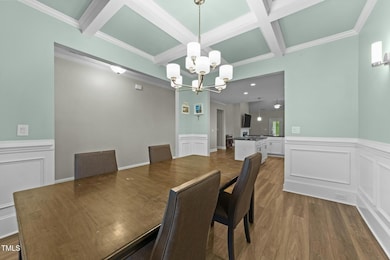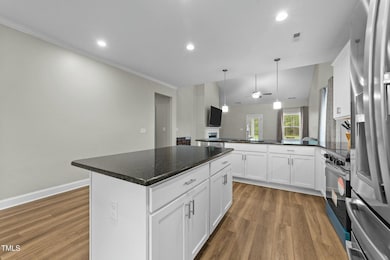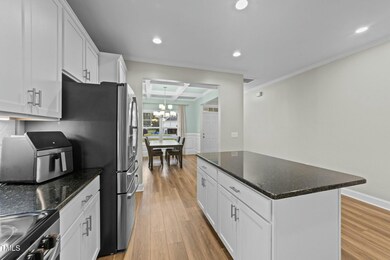
396 Martins Mill Ct Wendell, NC 27591
Wilders NeighborhoodEstimated payment $2,812/month
Highlights
- Very Popular Property
- Traditional Architecture
- 2 Car Attached Garage
- Archer Lodge Middle School Rated A-
- Main Floor Primary Bedroom
- Tile Flooring
About This Home
3 bedrooms plus large bonus room w/ closet. Master bedroom on main level. Welcome home to the Rivermist Plan in Maggies Way - This charming home features both a front and back covered porch, perfect for relaxing and entertaining. The spacious two-story great room flows seamlessly into the open-concept kitchen, complete with granite countertops and an island with seating. The first-floor owner's suite is a true retreat, offering two walk-in closets and a large, luxurious shower. A coffered ceiling and wainscoting add elegance to the dining room. Upstairs, enjoy a versatile loft space, two secondary bedrooms with walk-in closets, and two full bathrooms. Equipped with AT&T fiber for high-speed internet. Flex room upstairs with windows and closet can be used as needed (office, playroom, etc). Bonus room has extra large walk-in closet. Welcome home.
Home Details
Home Type
- Single Family
Est. Annual Taxes
- $3,062
Year Built
- Built in 2022
Lot Details
- 0.76 Acre Lot
HOA Fees
- $53 Monthly HOA Fees
Parking
- 2 Car Attached Garage
- 2 Open Parking Spaces
Home Design
- Traditional Architecture
- Slab Foundation
- Shingle Roof
- Vinyl Siding
- Stone Veneer
Interior Spaces
- 2,695 Sq Ft Home
- 2-Story Property
Flooring
- Carpet
- Tile
- Luxury Vinyl Tile
Bedrooms and Bathrooms
- 3 Bedrooms
- Primary Bedroom on Main
Schools
- Corinth Holder Elementary School
- Archer Lodge Middle School
- Corinth Holder High School
Utilities
- Forced Air Heating and Cooling System
- Septic Tank
Community Details
- Association fees include unknown
- Maggies Way HOA, Phone Number (919) 585-4240
- Maggie Way Subdivision
Listing and Financial Details
- Assessor Parcel Number 16J01012R
Map
Home Values in the Area
Average Home Value in this Area
Tax History
| Year | Tax Paid | Tax Assessment Tax Assessment Total Assessment is a certain percentage of the fair market value that is determined by local assessors to be the total taxable value of land and additions on the property. | Land | Improvement |
|---|---|---|---|---|
| 2024 | $2,675 | $329,310 | $55,000 | $274,310 |
| 2023 | $2,667 | $329,310 | $55,000 | $274,310 |
| 2022 | $451 | $55,000 | $55,000 | $0 |
| 2021 | $451 | $55,000 | $55,000 | $0 |
Property History
| Date | Event | Price | Change | Sq Ft Price |
|---|---|---|---|---|
| 04/19/2025 04/19/25 | Price Changed | $449,500 | -2.3% | $167 / Sq Ft |
| 04/08/2025 04/08/25 | For Sale | $460,000 | +5.4% | $171 / Sq Ft |
| 12/15/2023 12/15/23 | Off Market | $436,549 | -- | -- |
| 06/21/2022 06/21/22 | Sold | $436,549 | 0.0% | $162 / Sq Ft |
| 12/08/2021 12/08/21 | Pending | -- | -- | -- |
| 10/13/2021 10/13/21 | For Sale | $436,549 | -- | $162 / Sq Ft |
Deed History
| Date | Type | Sale Price | Title Company |
|---|---|---|---|
| Warranty Deed | $437,000 | Kristoff Law Offices Pa | |
| Warranty Deed | $330,000 | None Available |
Mortgage History
| Date | Status | Loan Amount | Loan Type |
|---|---|---|---|
| Previous Owner | $946,800 | Future Advance Clause Open End Mortgage |
Similar Homes in Wendell, NC
Source: Doorify MLS
MLS Number: 10087805
APN: 16J01012R
- 277 Martins Mill Ct
- 53 Bar Code Ct
- 133 Slocum Ct
- 103 Slocum Ct
- 28 Bar Code Ct
- 71 Slocum Dr
- 301 Barhams Mill Pond Way
- 22 Slocum Dr
- 136 Slocum Dr
- 136 Bar Code Ct
- 828 Maggie Way Rd
- 200 Pretty Run Branch Ln
- 810 Maggie Way
- 432 E Clydes Point Way
- 410 E Clydes Point Way
- 178 Pretty Run Branch Ln
- 262 Cardovia Way
- 105 Bar Code Ct
- 199 Pretty Run Branch Ln
- 167 Pretty Run Branch
