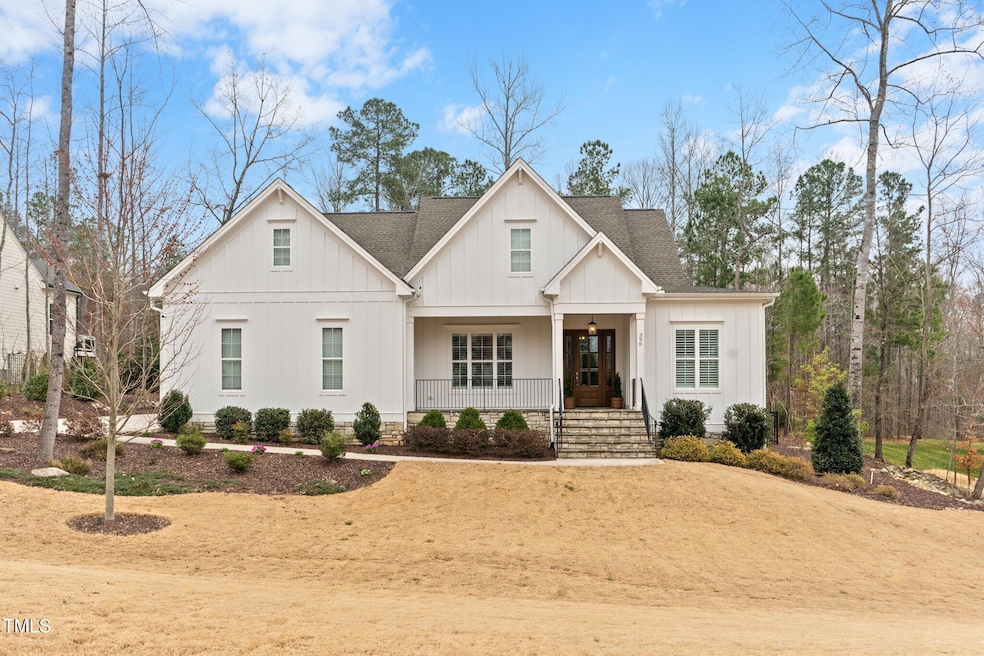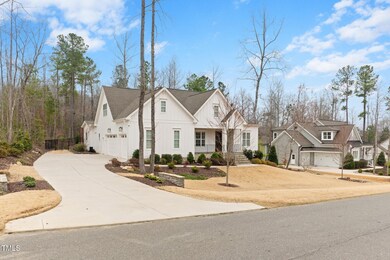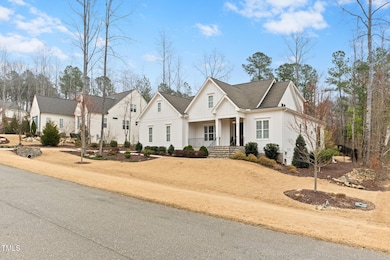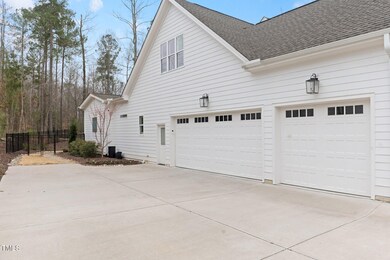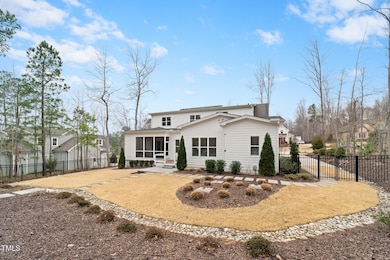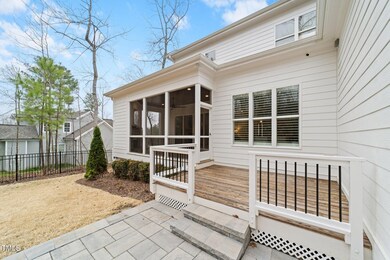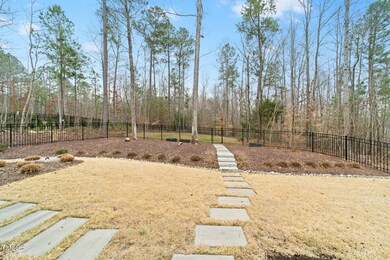
396 Stonecrest Way Pittsboro, NC 27312
Baldwin NeighborhoodHighlights
- 0.92 Acre Lot
- Open Floorplan
- Traditional Architecture
- Margaret B. Pollard Middle School Rated A-
- Deck
- Wood Flooring
About This Home
As of April 2025Nestled in the picturesque community of Stonecrest at Norwood, this exceptional home combines beauty, space, and luxury.
The primary bedroom is conveniently located on the main level, along with a versatile flex room featuring an en suite — perfect for guests or a home office. The open floor plan showcases a stylish, well-appointed kitchen with a butler's pantry and water purifier, complemented by a cozy breakfast nook and a spacious family room.
A thoughtfully designed drop zone and a large laundry room are located just off the three-car garage, adding everyday convenience.
Expansive windows fill the home with natural light and offer stunning views of the peaceful surroundings. The spacious primary bath features a soaking tub, separate shower, and a generous walk-in closet.
Upstairs, you'll find three additional bedrooms, convenient Jack-and-Jill bathrooms, and a resourceful bonus room. Ample floored attic storage provides even more functionality.
Step outside to enjoy the inviting screened porch with a fireplace, a charming deck, and a fenced-in yard. Beyond the fencing, you'll find additional green space backed by serene wooded views.
Beautiful landscaping surrounds the property, enhanced by an irrigation system and landscape lighting. The whole-house generator is an added bonus.
As a resident of Stonecrest at Norwood, you'll have access to fantastic amenities, including a walking trail, a pavilion with a fireplace, a kitchen, and dining space. The cozy firepit is the perfect spot to unwind at the end of the day.
This home truly offers the best of comfort, style, and outdoor living — a must-see in Stonecrest at Norwood!
Photos to be uploaded 3-15-25.
Home Details
Home Type
- Single Family
Est. Annual Taxes
- $5,595
Year Built
- Built in 2020
Lot Details
- 0.92 Acre Lot
- Landscaped
- Front and Back Yard Sprinklers
- Back Yard Fenced and Front Yard
HOA Fees
- $118 Monthly HOA Fees
Parking
- 3 Car Attached Garage
- Side Facing Garage
- Garage Door Opener
Home Design
- Traditional Architecture
- Block Foundation
- Architectural Shingle Roof
- Board and Batten Siding
Interior Spaces
- 3,582 Sq Ft Home
- 2-Story Property
- Open Floorplan
- Built-In Features
- Bookcases
- Crown Molding
- Coffered Ceiling
- Tray Ceiling
- Smooth Ceilings
- High Ceiling
- Ceiling Fan
- Recessed Lighting
- 2 Fireplaces
- Self Contained Fireplace Unit Or Insert
- Gas Log Fireplace
- Entrance Foyer
- Living Room
- Breakfast Room
- Dining Room
- Home Office
- Bonus Room
- Screened Porch
- Basement
- Crawl Space
- Attic Floors
- Smart Thermostat
Kitchen
- Butlers Pantry
- Built-In Oven
- Electric Oven
- Gas Cooktop
- Range Hood
- Microwave
- Dishwasher
- Stainless Steel Appliances
- Kitchen Island
- Quartz Countertops
Flooring
- Wood
- Carpet
- Ceramic Tile
Bedrooms and Bathrooms
- 4 Bedrooms
- Primary Bedroom on Main
- Walk-In Closet
- Double Vanity
- Private Water Closet
- Separate Shower in Primary Bathroom
- Soaking Tub
- Walk-in Shower
Laundry
- Laundry Room
- Laundry on main level
Outdoor Features
- Deck
- Patio
- Exterior Lighting
Schools
- Chatham Grove Elementary School
- Margaret B Pollard Middle School
- Northwood High School
Utilities
- Forced Air Heating and Cooling System
- Heating System Uses Natural Gas
- Power Generator
- Tankless Water Heater
- Water Purifier
- Septic Tank
Listing and Financial Details
- Assessor Parcel Number 0092849
Community Details
Overview
- Association fees include ground maintenance, road maintenance, storm water maintenance
- Stonecrest At Norwood Community Association, Phone Number (919) 788-9911
- Stonecrest At Norwood Subdivision
- Community Parking
Amenities
- Community Barbecue Grill
- Picnic Area
Recreation
- Jogging Path
Map
Home Values in the Area
Average Home Value in this Area
Property History
| Date | Event | Price | Change | Sq Ft Price |
|---|---|---|---|---|
| 04/15/2025 04/15/25 | Sold | $1,250,000 | 0.0% | $349 / Sq Ft |
| 03/25/2025 03/25/25 | Pending | -- | -- | -- |
| 03/16/2025 03/16/25 | For Sale | $1,250,000 | -- | $349 / Sq Ft |
Tax History
| Year | Tax Paid | Tax Assessment Tax Assessment Total Assessment is a certain percentage of the fair market value that is determined by local assessors to be the total taxable value of land and additions on the property. | Land | Improvement |
|---|---|---|---|---|
| 2024 | $5,595 | $639,813 | $158,730 | $481,083 |
| 2023 | $5,595 | $639,813 | $158,730 | $481,083 |
| 2022 | $5,135 | $639,813 | $158,730 | $481,083 |
| 2021 | $3,780 | $489,057 | $142,857 | $346,200 |
| 2020 | $943 | $121,212 | $121,212 | $0 |
| 2019 | $943 | $121,212 | $121,212 | $0 |
| 2018 | $418 | $57,142 | $57,142 | $0 |
Mortgage History
| Date | Status | Loan Amount | Loan Type |
|---|---|---|---|
| Open | $625,000 | New Conventional | |
| Closed | $625,000 | New Conventional | |
| Previous Owner | $200,000 | Credit Line Revolving | |
| Previous Owner | $82,400 | Credit Line Revolving | |
| Previous Owner | $659,920 | New Conventional | |
| Previous Owner | $549,000 | Construction |
Deed History
| Date | Type | Sale Price | Title Company |
|---|---|---|---|
| Warranty Deed | $1,250,000 | None Listed On Document | |
| Warranty Deed | $1,250,000 | None Listed On Document | |
| Warranty Deed | $825,000 | None Available | |
| Special Warranty Deed | $135,000 | None Available |
Similar Homes in Pittsboro, NC
Source: Doorify MLS
MLS Number: 10081403
APN: 0092849
- 472 Stonecrest Way
- 175 Stonecrest Way
- 222 Kenwood Ln
- 18 Green Ridge Ln
- 1024 Tobacco Rd
- 66 Romie Ct
- 2281 Lamont Norwood Rd
- 109 Evander Way
- 131 Evander Way
- 20 Lila Dr
- 0 Lamont Norwood Rd Unit 10041858
- 142 Lila Dr
- 121 Lady Bug Ln
- 330 Middleton Place
- 473 Abercorn Cir
- 183 Post Oak Rd
- 33 Henry Ct
- 586 Poythress Rd
- 1269 Manns Chapel Rd
- 288 Whispering Wind Dr
