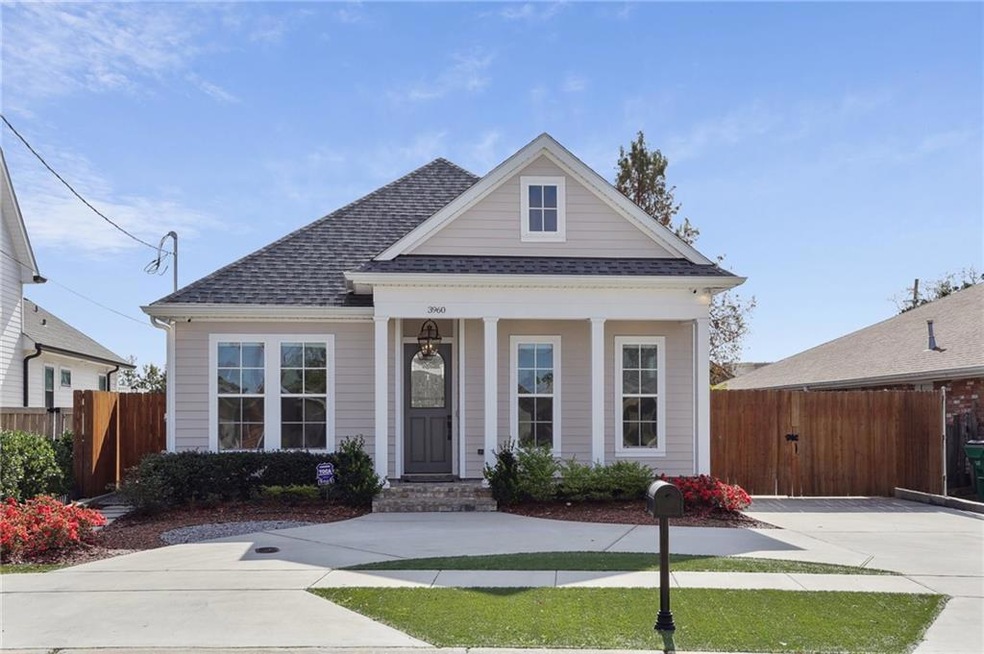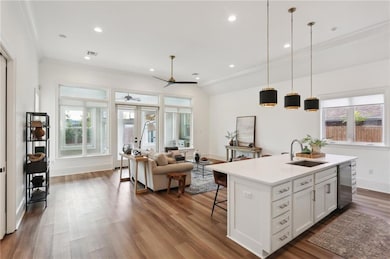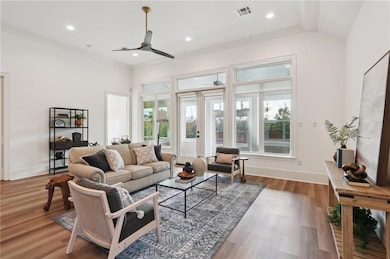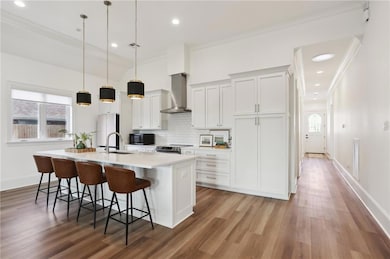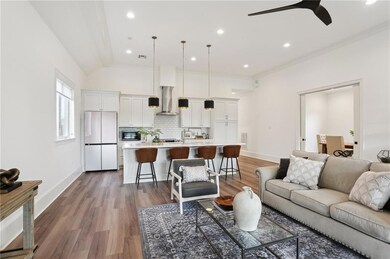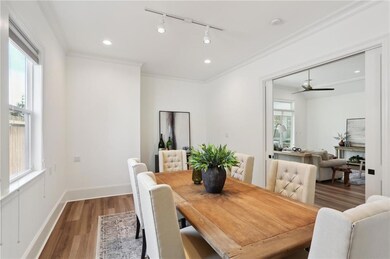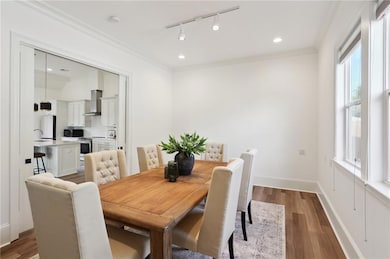
3960 Bellview St Metairie, LA 70002
Ferran Place-Courtland Heights NeighborhoodHighlights
- Outdoor Kitchen
- Stone Countertops
- Stainless Steel Appliances
- Metairie Academy For Advanced Studies Rated A-
- Covered patio or porch
- 5-minute walk to Johnny Bright Playground
About This Home
As of March 2025Location, Location, Location! Nestled in the coveted 70002 zip code, this fabulous Hardi-Ferran construction is less than 3 years old and offers a breathtaking blend of modern luxury and timeless charm. Sophisticated Design with soaring 12' ceilings in the astounding living room and kitchen creates an open and airy ambiance. The elegant dining room, featuring incredible pocket doors, can easily transform into a cozy den to suit your lifestyle, or another bedroom.
Step into the enclosed patio/sunroom overlooking the magnificent French Quarter-style courtyard that offers a serene retreat from the hustle and bustle. With the built-in gas cooktop and griddle, entertaining here will be so much fun!!!
Showcase windows and doors from Luxury Windows and Doors are filling the space with natural light. Caesarstone countertops in the kitchen, marble countertops in the baths, and quartz countertops in the laundry room. Durable and stylish Luxury Vinyl Plank flooring throughout. State-of-the-art electric safety coil convection range/oven! Exterior tankless gas hot water heater! The primary suite offers a fashionably tiled stand-up shower, large jetted tub, double vanities, and bidet.
A circular driveway in addition to a long driveway with Rear Yard access allows plenty of parking options. Flood Zone X for peace of mind!
Home Details
Home Type
- Single Family
Est. Annual Taxes
- $2,951
Year Built
- Built in 2022
Lot Details
- Lot Dimensions are 50' x 126'
- Fenced
- Rectangular Lot
- Property is in excellent condition
Home Design
- Slab Foundation
- Shingle Roof
- HardiePlank Type
Interior Spaces
- 2,015 Sq Ft Home
- Property has 1 Level
- Ceiling Fan
- Home Security System
Kitchen
- Oven
- Cooktop
- Microwave
- Dishwasher
- Stainless Steel Appliances
- Stone Countertops
- Disposal
Bedrooms and Bathrooms
- 3 Bedrooms
- 2 Full Bathrooms
Laundry
- Dryer
- Washer
Parking
- 3 Parking Spaces
- Driveway
- Off-Street Parking
Eco-Friendly Details
- Energy-Efficient Windows
- Energy-Efficient Insulation
Outdoor Features
- Covered patio or porch
- Outdoor Kitchen
- Shed
Location
- City Lot
Utilities
- One Cooling System Mounted To A Wall/Window
- Central Heating and Cooling System
- High-Efficiency Water Heater
Community Details
- Built by Ferran-Hardi
Listing and Financial Details
- Tax Lot 215a
- Assessor Parcel Number 215
Map
Home Values in the Area
Average Home Value in this Area
Property History
| Date | Event | Price | Change | Sq Ft Price |
|---|---|---|---|---|
| 03/21/2025 03/21/25 | Sold | -- | -- | -- |
| 03/07/2025 03/07/25 | Pending | -- | -- | -- |
| 01/08/2025 01/08/25 | For Sale | $585,000 | -- | $290 / Sq Ft |
Tax History
| Year | Tax Paid | Tax Assessment Tax Assessment Total Assessment is a certain percentage of the fair market value that is determined by local assessors to be the total taxable value of land and additions on the property. | Land | Improvement |
|---|---|---|---|---|
| 2024 | $2,951 | $51,400 | $15,500 | $35,900 |
| 2023 | $6,762 | $51,400 | $15,500 | $35,900 |
| 2022 | $1,986 | $15,500 | $15,500 | $0 |
| 2021 | $1,844 | $15,500 | $15,500 | $0 |
| 2020 | $1,315 | $11,130 | $11,130 | $0 |
| 2019 | $1,352 | $11,130 | $11,130 | $0 |
| 2018 | $1,262 | $11,130 | $11,130 | $0 |
| 2017 | $1,262 | $11,130 | $11,130 | $0 |
| 2016 | $1,238 | $11,130 | $11,130 | $0 |
| 2015 | $1,252 | $11,130 | $11,130 | $0 |
| 2014 | $1,252 | $11,130 | $11,130 | $0 |
Mortgage History
| Date | Status | Loan Amount | Loan Type |
|---|---|---|---|
| Previous Owner | $250,000 | New Conventional | |
| Previous Owner | $428,000 | Adjustable Rate Mortgage/ARM |
Deed History
| Date | Type | Sale Price | Title Company |
|---|---|---|---|
| Bargain Sale Deed | $570,000 | Crescent Title | |
| Cash Sale Deed | $160,000 | Crescent Title Llc |
Similar Homes in the area
Source: ROAM MLS
MLS Number: 2481775
APN: 0820045841
- 3936 Bellview St
- 3408 Lake Villa Dr
- 3913 Bellview St
- 4000 Kawanee Ave
- 3908 Veterans Memorial Blvd
- 2817 Independence St
- 3008 Lake Villa Dr
- 3940 Uri St
- 3821 Lake Villa Dr
- 4001 Jasper St
- 3701 Taft Park
- 4028 Sanford St
- 4401 Yale St Unit D
- 3917 Lake Villa Dr
- 3504 06 Hudson St
- 3508 Hudson St
- 3935 Peoples St
