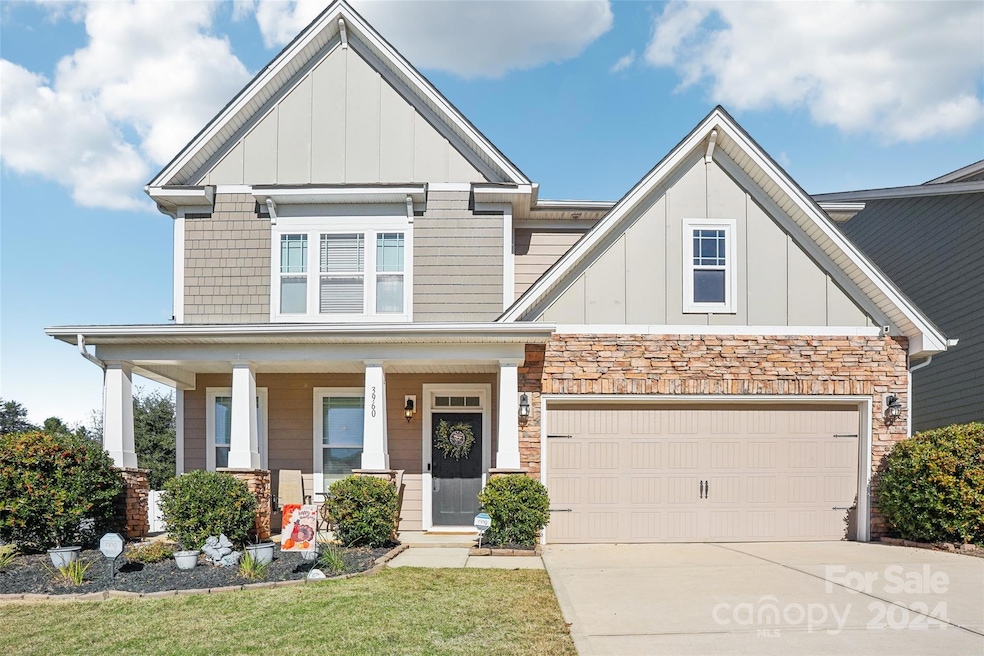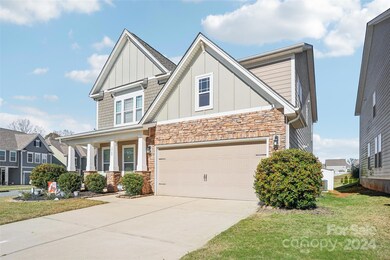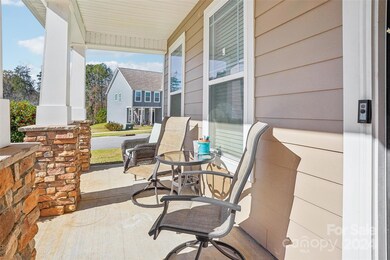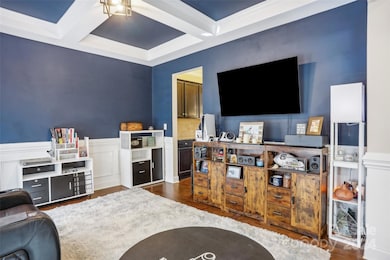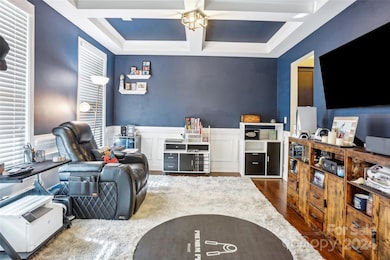
3960 Norman View Dr Sherrills Ford, NC 28673
Lake Norman of Catawba NeighborhoodHighlights
- Traditional Architecture
- Wood Flooring
- Community Pool
- Sherrills Ford Elementary School Rated A-
- Corner Lot
- Covered patio or porch
About This Home
As of March 2025Incredible corner lot home is perfectly positioned within walking distance to restaurants, grocery stores, retail shopping, and more, convenience is at your doorstep. This home features 4 spacious bedrooms, 3 full bathrooms, and a 2-car garage. Fenced in back yard, Community pool, park, tennis courts and more! The welcoming living room with a cozy gas fireplace that flows seamlessly into the expansive chef's kitchen, complete with a large island, granite countertops, stainless steel appliances, and a gas stove—perfect for entertaining. The main floor boasts a spacious bedroom and full bathroom, ideal for guests, in-laws, or those looking for single-level living. Upstairs, you'll discover 3 additional large bedrooms, including the luxurious primary suite with an en-suite bath and a versatile loft space—ideal for a home gym, movie nights, or a playroom. Plus, this home is loaded with upgrades, including a whole house water filtration system w/ reverse osmosis filtration in the kitchen.
Last Agent to Sell the Property
1 Percent Lists Greater Charlotte Brokerage Email: angel@1percentlists.com License #269775
Home Details
Home Type
- Single Family
Est. Annual Taxes
- $2,132
Year Built
- Built in 2017
Lot Details
- Privacy Fence
- Back Yard Fenced
- Corner Lot
- Level Lot
Parking
- 2 Car Attached Garage
- Front Facing Garage
Home Design
- Traditional Architecture
- Slab Foundation
- Stone Veneer
Interior Spaces
- 2-Story Property
- Gas Fireplace
- Living Room with Fireplace
- Washer and Electric Dryer Hookup
Kitchen
- Electric Oven
- Gas Range
- Microwave
- Dishwasher
- Disposal
Flooring
- Wood
- Tile
Bedrooms and Bathrooms
- 3 Full Bathrooms
Outdoor Features
- Covered patio or porch
Schools
- Sherrills Ford Elementary School
- Mills Creek Middle School
- Bandys High School
Utilities
- Forced Air Heating and Cooling System
- Vented Exhaust Fan
- Heating System Uses Natural Gas
- Gas Water Heater
Listing and Financial Details
- Assessor Parcel Number 460716748141
Community Details
Overview
- Bridgewater At Sherrills Ford Subdivision
- Mandatory Home Owners Association
Recreation
- Community Pool
Map
Home Values in the Area
Average Home Value in this Area
Property History
| Date | Event | Price | Change | Sq Ft Price |
|---|---|---|---|---|
| 03/03/2025 03/03/25 | Sold | $460,000 | -1.9% | $147 / Sq Ft |
| 01/06/2025 01/06/25 | Price Changed | $469,000 | -4.1% | $150 / Sq Ft |
| 11/17/2024 11/17/24 | For Sale | $489,000 | -- | $157 / Sq Ft |
Tax History
| Year | Tax Paid | Tax Assessment Tax Assessment Total Assessment is a certain percentage of the fair market value that is determined by local assessors to be the total taxable value of land and additions on the property. | Land | Improvement |
|---|---|---|---|---|
| 2024 | $2,132 | $432,900 | $41,000 | $391,900 |
| 2023 | $2,089 | $296,300 | $41,000 | $255,300 |
| 2022 | $2,089 | $296,300 | $41,000 | $255,300 |
| 2021 | $2,089 | $296,300 | $41,000 | $255,300 |
| 2020 | $2,089 | $296,300 | $41,000 | $255,300 |
| 2019 | $2,089 | $296,300 | $0 | $0 |
| 2018 | $2,036 | $297,200 | $37,500 | $259,700 |
| 2017 | $40 | $0 | $0 | $0 |
Mortgage History
| Date | Status | Loan Amount | Loan Type |
|---|---|---|---|
| Open | $469,890 | VA | |
| Closed | $469,890 | VA | |
| Previous Owner | $267,156 | FHA | |
| Previous Owner | $280,489 | FHA |
Deed History
| Date | Type | Sale Price | Title Company |
|---|---|---|---|
| Warranty Deed | $460,000 | None Listed On Document | |
| Warranty Deed | $460,000 | None Listed On Document | |
| Special Warranty Deed | $290,000 | None Available |
Similar Homes in Sherrills Ford, NC
Source: Canopy MLS (Canopy Realtor® Association)
MLS Number: 4195678
APN: 4607167481410000
- 3836 Lake Breeze Dr
- 3915 Chevlot Hills Rd
- 0 Chevlot Hills Rd
- 4444 Slanting Bridge Rd
- 7850 Fountaingrass Ln
- 3735 Norman View Dr
- 7950 Mocassin Dr
- 4194 Pointe Norman Dr
- 4161 Slanting Bridge Rd
- 6755 E North Carolina 150 Hwy
- 4115 Cascade St
- 4251 Slanting Bridge Rd
- 4112 Steel Way
- 4243 Candlewood Dr Unit 9
- 4251 Candlewood Dr
- 7871 Iron Rd
- 7869 Iron Rd
- 7865 Iron Rd
- 3828 Yorkshire Place
- 4257 Candlewood Dr Unit 7
