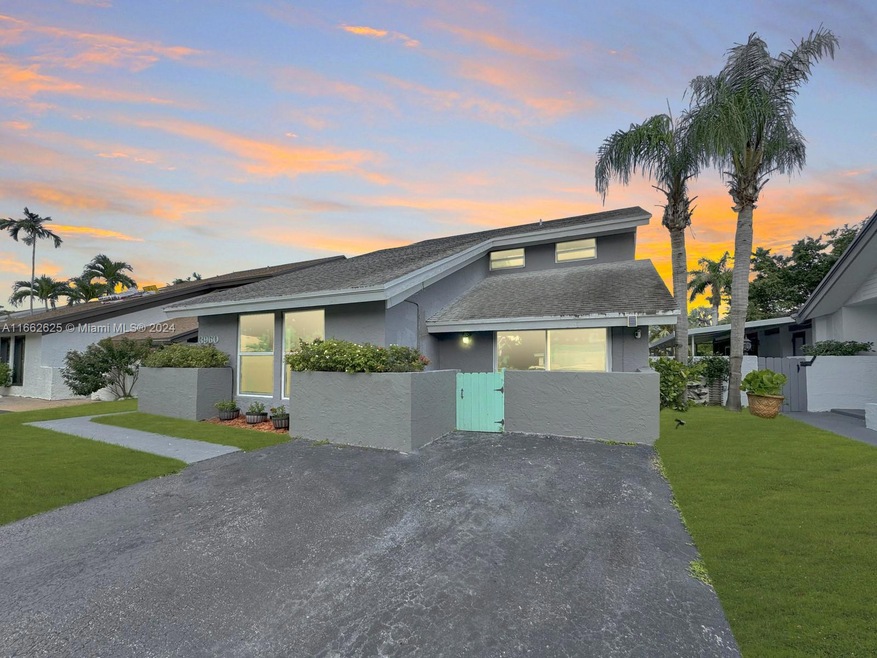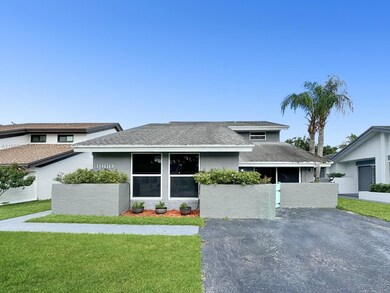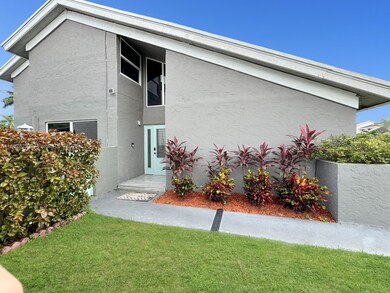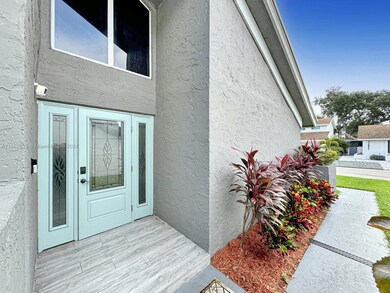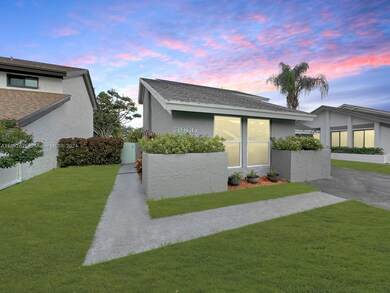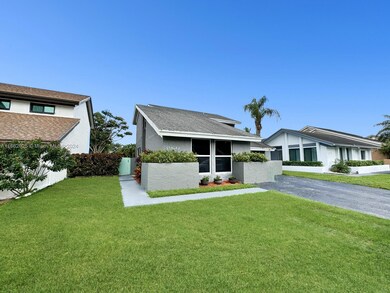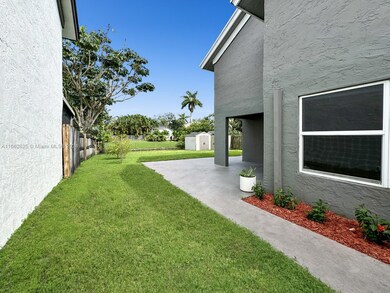
Highlights
- Lake Front
- Home Theater
- Vaulted Ceiling
- Western High School Rated A-
- Room in yard for a pool
- Main Floor Bedroom
About This Home
As of December 2024WELCOME TO OUR BEAUTIFUL SINGLE FAMILY HOME NESTLED IN THE SERENE ROLLING HILLS! THIS LOVELY 3-BED, 2-BATH RESIDENCE SITS ON A SPACIOUS, GREEN LOT, OFFERING ROOM FOR A POOL OR AN EXTENDED PATIO FOR OUTDOOR ENTERTAINMENT. STEP INSIDE TO DISCOVER A BRIGHT AND AIRY LAYOUT WITH HIGH CEILINGS AND OPEN SPACE, FEATURING A SPACIOUS LIVING AREA AND A COZY BREAKFAST NOOK RIGHT OFF THE WELL EQUIPPED KITCHEN. BOTH THE KITCHEN AND DINING AREA OVERLOOK THE GARDEN AND HAVE A WATER VIEW. HOME FEATURES A UNIQUE MEDIA ROOM WITH A PROJECTOR, SPECIALLY ADAPTED TO CREATE A MOVIE THEATER EXPERIENCE. THE EXTRA SPACE CREATED BY THE FAMILY ROOM ADJACENT TO THE MAIN LIVING ROOM . EASY TO ACCESS ALL MAJOR HIGHWAYS, DAVIE SCHOOLS AND AREA ATTRACTIONS. LOW HOA.
Home Details
Home Type
- Single Family
Est. Annual Taxes
- $6,460
Year Built
- Built in 1985
Lot Details
- 4,754 Sq Ft Lot
- 38 Ft Wide Lot
- Lake Front
- West Facing Home
- Fenced
- Property is zoned PRD-5
HOA Fees
- $61 Monthly HOA Fees
Property Views
- Lake
- Garden
Home Design
- Shingle Roof
- Concrete Block And Stucco Construction
Interior Spaces
- 1,958 Sq Ft Home
- 2-Story Property
- Vaulted Ceiling
- Family Room
- Formal Dining Room
- Home Theater
- High Impact Windows
Kitchen
- Microwave
- Dishwasher
- Snack Bar or Counter
- Disposal
Flooring
- Carpet
- Tile
- Vinyl
Bedrooms and Bathrooms
- 3 Bedrooms
- Main Floor Bedroom
- 2 Full Bathrooms
- Dual Sinks
- Bathtub and Shower Combination in Primary Bathroom
Laundry
- Dryer
- Washer
Parking
- Driveway
- Open Parking
Outdoor Features
- Room in yard for a pool
- Patio
Schools
- Silver Ridge Elementary School
- Indian Ridge Middle School
- Western High School
Utilities
- Cooling Available
- Heating Available
Community Details
- Woods Of Rolling Hills Subdivision
Listing and Financial Details
- Assessor Parcel Number 504128040590
Map
Home Values in the Area
Average Home Value in this Area
Property History
| Date | Event | Price | Change | Sq Ft Price |
|---|---|---|---|---|
| 12/05/2024 12/05/24 | Sold | $590,000 | -1.7% | $301 / Sq Ft |
| 10/16/2024 10/16/24 | Price Changed | $600,000 | -4.0% | $306 / Sq Ft |
| 09/23/2024 09/23/24 | For Sale | $625,000 | 0.0% | $319 / Sq Ft |
| 08/15/2024 08/15/24 | Rented | $3,400 | 0.0% | -- |
| 08/07/2024 08/07/24 | Under Contract | -- | -- | -- |
| 07/03/2024 07/03/24 | For Rent | $3,400 | -10.5% | -- |
| 07/10/2023 07/10/23 | Rented | $3,800 | 0.0% | -- |
| 06/21/2023 06/21/23 | Under Contract | -- | -- | -- |
| 06/05/2023 06/05/23 | For Rent | $3,800 | 0.0% | -- |
| 12/14/2018 12/14/18 | Sold | $360,000 | -1.4% | $184 / Sq Ft |
| 11/21/2018 11/21/18 | Pending | -- | -- | -- |
| 11/07/2018 11/07/18 | Price Changed | $365,000 | -2.7% | $186 / Sq Ft |
| 10/22/2018 10/22/18 | For Sale | $375,000 | +23.0% | $192 / Sq Ft |
| 01/26/2017 01/26/17 | Sold | $305,000 | -8.9% | $160 / Sq Ft |
| 01/04/2017 01/04/17 | Pending | -- | -- | -- |
| 11/20/2016 11/20/16 | Price Changed | $334,900 | -4.3% | $175 / Sq Ft |
| 09/20/2016 09/20/16 | Price Changed | $350,000 | -1.4% | $183 / Sq Ft |
| 09/08/2016 09/08/16 | Price Changed | $355,000 | -5.3% | $186 / Sq Ft |
| 08/18/2016 08/18/16 | For Sale | $375,000 | 0.0% | $196 / Sq Ft |
| 10/07/2013 10/07/13 | Rented | $1,900 | -5.0% | -- |
| 10/07/2013 10/07/13 | For Rent | $2,000 | -- | -- |
Tax History
| Year | Tax Paid | Tax Assessment Tax Assessment Total Assessment is a certain percentage of the fair market value that is determined by local assessors to be the total taxable value of land and additions on the property. | Land | Improvement |
|---|---|---|---|---|
| 2025 | $8,795 | $430,750 | $52,290 | $378,460 |
| 2024 | $6,460 | $430,750 | $52,290 | $378,460 |
| 2023 | $6,460 | $346,490 | $0 | $0 |
| 2022 | $8,876 | $336,400 | $0 | $0 |
| 2021 | $8,783 | $326,610 | $0 | $0 |
| 2020 | $8,776 | $322,110 | $0 | $0 |
| 2019 | $5,723 | $314,450 | $42,790 | $271,660 |
| 2018 | $4,801 | $270,260 | $42,790 | $227,470 |
| 2017 | $5,251 | $253,050 | $0 | $0 |
| 2016 | $5,054 | $238,520 | $0 | $0 |
| 2015 | $4,753 | $216,840 | $0 | $0 |
| 2014 | $4,389 | $197,130 | $0 | $0 |
| 2013 | -- | $164,460 | $42,790 | $121,670 |
Mortgage History
| Date | Status | Loan Amount | Loan Type |
|---|---|---|---|
| Open | $442,500 | New Conventional | |
| Closed | $442,500 | New Conventional | |
| Previous Owner | $82,562 | New Conventional | |
| Previous Owner | $350,500 | New Conventional | |
| Previous Owner | $340,118 | FHA | |
| Previous Owner | $348,992 | FHA | |
| Previous Owner | $351,037 | FHA | |
| Previous Owner | $315,065 | VA | |
| Previous Owner | $204,676 | FHA |
Deed History
| Date | Type | Sale Price | Title Company |
|---|---|---|---|
| Warranty Deed | $590,000 | None Listed On Document | |
| Warranty Deed | $590,000 | None Listed On Document | |
| Warranty Deed | $360,000 | Tlc National Title Company | |
| Warranty Deed | $305,000 | Tlc National Title Co | |
| Corporate Deed | $210,000 | Stewart Title Company | |
| Warranty Deed | $115,000 | Cooperative Title Agency Of |
Similar Homes in the area
Source: MIAMI REALTORS® MLS
MLS Number: A11662625
APN: 50-41-28-04-0590
- 8211 SW 39th Ct
- 4023 W Lake Estates Dr
- 3982 W Lake Estates Dr
- 3960 SW 84th Terrace
- 4051 SW 84th Terrace
- 8119 S Savannah Cir
- 8512 Old Country Manor Unit 231
- 4169 SW 85th Ave Unit 3
- 8455 SW 42nd Ct
- 8521 Old Country Manor Unit 529
- 8527 Old Country Manor Unit 508
- 8601 Bridle Path Ct Unit 222
- 4263 S Pine Island Rd
- 8638 Bridle Path Ct Unit 203
- 3775 W Citrus Trace
- 3641 W Forge Rd Unit 33
- 4291 S Pine Island Rd
- 3562 Parkside Dr Unit 69
- 4149 S Pine Island Rd
- 4201 SW 78th Dr
