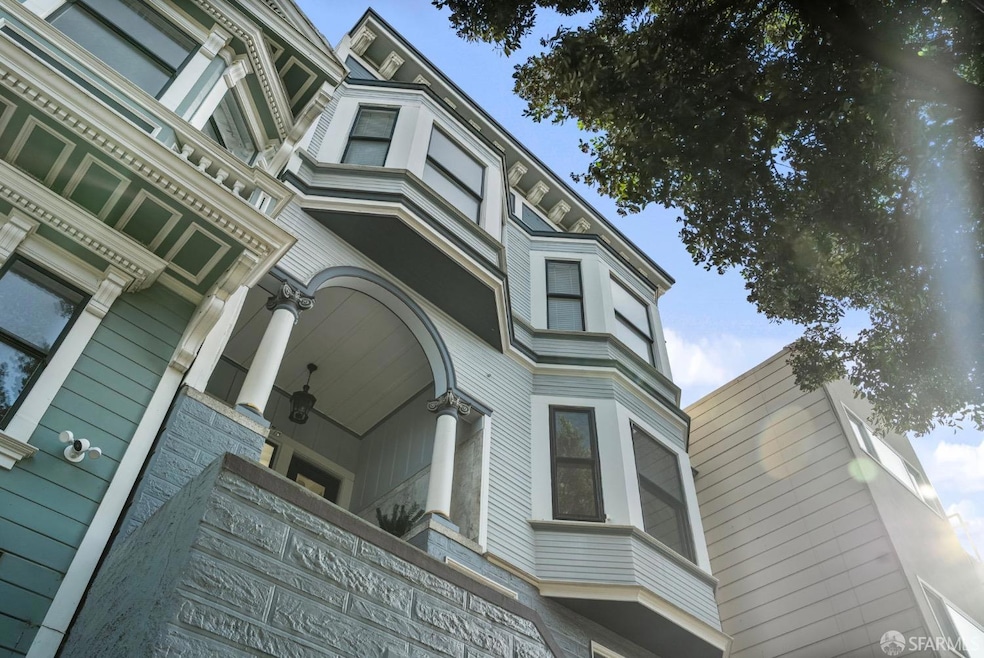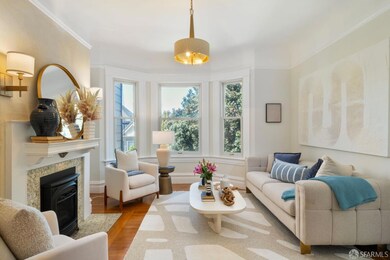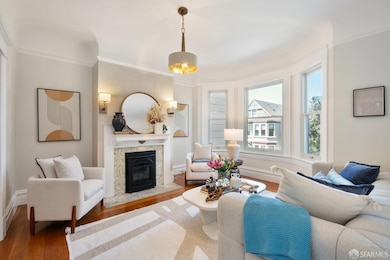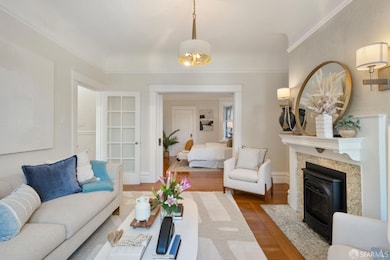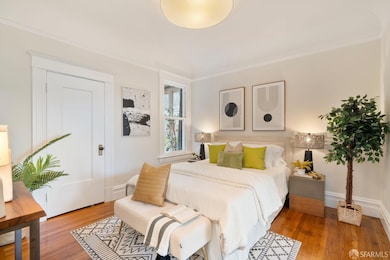
Estimated payment $8,934/month
Highlights
- Views of Twin Peaks
- Rooftop Deck
- Wood Flooring
- Harvey Milk Civil Rights Academy Rated A
- Edwardian Architecture
- 5-minute walk to Mission Dolores Park
About This Home
Located on a charming, tree-lined block of historic homes just steps from Dolores Park, this Dolores Heights Edwardian residence combines classic architecture with modern amenities. The inviting entry exudes elegance with marble-lined walls & period details, leading to a well-designed flat with a spacious layout featuring contemporary lighting & tasteful updates. The home includes a generous double parlor w/ a gas fireplace, pocket doors, & a bay window with serene views, offering a perfect space for both relaxation & entertainment. It features two bedrooms, a newly renovated split bathroom, a formal dining room, a sun porch/office, & a large eat-in kitchen. Modern conveniences include in-unit laundry, Nest-controlled heat, a smart entry lock, a video doorbell, & a private storage area. Residents will enjoy shared outdoor spaces, including a rear garden, a BBQ deck, & a roof deck that provides spectacular panoramic views of the city. Situated in the desirable Dolores Heights neighborhood, this home is conveniently located near the vibrant Castro District with easy access to the Mission Dolores, Valencia Corridor, Noe Valley & Duboce Triangle. Commuting to work will be a breeze w/ easy access to MUNI, Tech Shuttles (18th&Castro) and bountiful street parking. CondoInCastro.com
Property Details
Home Type
- Condominium
Est. Annual Taxes
- $16,273
Year Built
- Built in 1912 | Remodeled
HOA Fees
- $350 Monthly HOA Fees
Property Views
- Bay
- Twin Peaks
- San Francisco
- Sutro Tower
- Downtown
Home Design
- Edwardian Architecture
Interior Spaces
- 1,155 Sq Ft Home
- 1-Story Property
- Self Contained Fireplace Unit Or Insert
- Double Pane Windows
- Storage
- Wood Flooring
- Basement Fills Entire Space Under The House
Bedrooms and Bathrooms
- 1 Full Bathroom
- Bidet
- Dual Flush Toilets
- Low Flow Toliet
Laundry
- Laundry closet
- Stacked Washer and Dryer
Outdoor Features
- Rooftop Deck
Utilities
- Central Air
- Heating System Uses Gas
Listing and Financial Details
- Assessor Parcel Number 3601-113
Community Details
Overview
- 2 Units
- Low-Rise Condominium
Pet Policy
- Pets Allowed
Map
Home Values in the Area
Average Home Value in this Area
Tax History
| Year | Tax Paid | Tax Assessment Tax Assessment Total Assessment is a certain percentage of the fair market value that is determined by local assessors to be the total taxable value of land and additions on the property. | Land | Improvement |
|---|---|---|---|---|
| 2024 | $16,273 | $1,328,770 | $797,264 | $531,506 |
| 2023 | $16,026 | $1,302,718 | $781,632 | $521,086 |
| 2022 | $15,717 | $1,277,176 | $766,306 | $510,870 |
| 2021 | $15,437 | $1,252,136 | $751,282 | $500,854 |
Property History
| Date | Event | Price | Change | Sq Ft Price |
|---|---|---|---|---|
| 04/11/2025 04/11/25 | For Sale | $1,295,000 | -- | $1,121 / Sq Ft |
Deed History
| Date | Type | Sale Price | Title Company |
|---|---|---|---|
| Interfamily Deed Transfer | -- | Chicago Title Company |
Mortgage History
| Date | Status | Loan Amount | Loan Type |
|---|---|---|---|
| Closed | $862,500 | New Conventional |
Similar Homes in San Francisco, CA
Source: San Francisco Association of REALTORS® MLS
MLS Number: 425029326
APN: 3601-113
