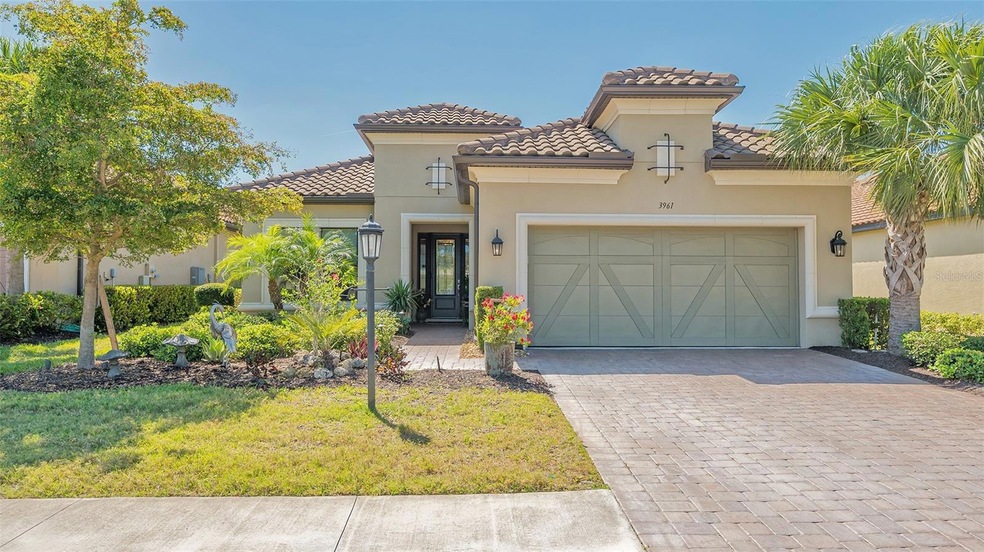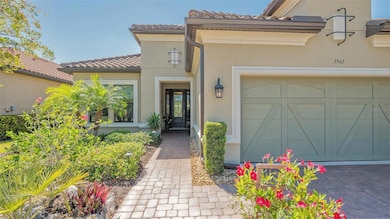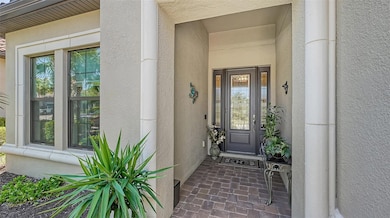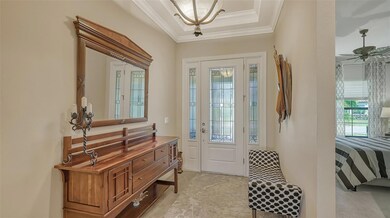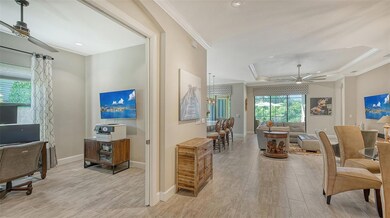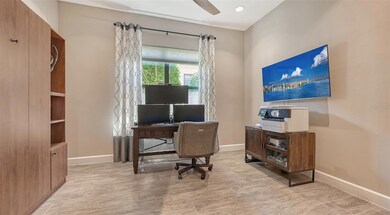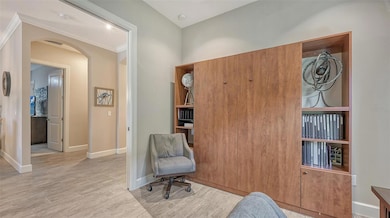
3961 Waypoint Ave Osprey, FL 34229
Osprey NeighborhoodHighlights
- Access To Intracoastal Waterway
- Screened Pool
- View of Trees or Woods
- Laurel Nokomis School Rated A-
- Gated Community
- Open Floorplan
About This Home
As of May 2024Escape to your coastal oasis nestled within the exclusive enclave of Bayside, where luxury living meets the tranquility of Little Sarasota Bay. This newly built 3-bedroom, 3-bathroom residence, boasting an additional den/office, is a testament to perfection with upgrades at every corner. As you enter, be captivated by the breathtaking view of the southeast-facing preserve area, alive with the sights and sounds of nature. Step outside to nearly 500 square feet of covered outdoor space, complete with a travertine-tiled patio, outdoor kitchen, and a heated saltwater pool and spa – the epitome of Florida living. Inside, the open-concept floor plan seamlessly connects the gourmet kitchen, featuring high-end quartz countertops and top-of-the-line GE Cafe appliances, to the spacious great room and dining area. Entertaining is a breeze with custom lighting, tray ceilings, and a plethora of upgrades throughout. Retreat to the oversized master bedroom, a private sanctuary overlooking the pool and preserve. Indulge in the spa-like ensuite bathroom, boasting a walk-in shower with three shower heads and double vanity sinks. Two additional bedrooms, each with upgraded bathrooms, offer ample space for family and guests. Work from home in the office, complete with pocket sliding doors and a convenient Murphy bed. And with a three-car tandem garage and tankless hot water heater, storage is never an issue. Recent updates, including a new gas pool heater, landscaping package, and generator, ensure your home is equipped for comfort and convenience. Plus, enjoy yard maintenance included, leaving you more time to explore the nearby waterfront dining options, schools, and attractions. With easy access to Siesta Key beach, the Legacy Trail, and downtown Sarasota, your waterfront adventures await. And as a bonus, move in and start exploring with two kayaks and two paddle boards included! Don’t miss your chance to secure your slice of paradise in Bayside – where coastal luxury meets everyday convenience.
Last Agent to Sell the Property
RE/MAX ALLIANCE GROUP Brokerage Phone: 941-954-5454 License #0681592

Home Details
Home Type
- Single Family
Est. Annual Taxes
- $6,439
Year Built
- Built in 2018
Lot Details
- 7,847 Sq Ft Lot
- Near Conservation Area
- Northwest Facing Home
- Mature Landscaping
- Private Lot
- Wooded Lot
- Landscaped with Trees
- Property is zoned RSF2
HOA Fees
- $446 Monthly HOA Fees
Parking
- 3 Car Attached Garage
- Tandem Parking
Home Design
- Slab Foundation
- Tile Roof
- Block Exterior
Interior Spaces
- 2,346 Sq Ft Home
- 1-Story Property
- Open Floorplan
- Crown Molding
- Tray Ceiling
- High Ceiling
- Ceiling Fan
- Sliding Doors
- Great Room
- Den
- Inside Utility
- Views of Woods
- Hurricane or Storm Shutters
Kitchen
- Built-In Convection Oven
- Cooktop with Range Hood
- Recirculated Exhaust Fan
- Microwave
- Dishwasher
- Solid Surface Countertops
- Disposal
Flooring
- Carpet
- Tile
Bedrooms and Bathrooms
- 3 Bedrooms
- Split Bedroom Floorplan
- Walk-In Closet
- 3 Full Bathrooms
Laundry
- Laundry Room
- Dryer
- Washer
Eco-Friendly Details
- Reclaimed Water Irrigation System
Pool
- Screened Pool
- Heated In Ground Pool
- Heated Spa
- In Ground Spa
- Saltwater Pool
- Pool is Self Cleaning
- Fence Around Pool
Outdoor Features
- Access To Intracoastal Waterway
- Fishing Pier
- Dock has access to water
- Screened Patio
- Outdoor Kitchen
- Exterior Lighting
- Outdoor Grill
- Rain Gutters
Schools
- Laurel Nokomis Elementary School
- Laurel Nokomis Middle School
- Venice Senior High School
Utilities
- Central Air
- Heating System Uses Natural Gas
- Natural Gas Connected
- Tankless Water Heater
- High Speed Internet
Listing and Financial Details
- Visit Down Payment Resource Website
- Legal Lot and Block 16 / 1
- Assessor Parcel Number 0148150026
Community Details
Overview
- Association fees include ground maintenance, private road
- Pinnacle Community Robin Estep Association, Phone Number (941) 444-7090
- Visit Association Website
- Built by Taylor Morrison
- Bayside Subdivision, Lazio Floorplan
- Bayside Community
- The community has rules related to deed restrictions
Security
- Gated Community
Map
Home Values in the Area
Average Home Value in this Area
Property History
| Date | Event | Price | Change | Sq Ft Price |
|---|---|---|---|---|
| 05/21/2024 05/21/24 | Sold | $1,150,000 | -0.8% | $490 / Sq Ft |
| 05/01/2024 05/01/24 | Pending | -- | -- | -- |
| 03/14/2024 03/14/24 | Price Changed | $1,159,000 | -5.7% | $494 / Sq Ft |
| 02/17/2024 02/17/24 | Price Changed | $1,229,600 | -3.2% | $524 / Sq Ft |
| 02/06/2024 02/06/24 | Price Changed | $1,269,900 | -2.2% | $541 / Sq Ft |
| 10/10/2023 10/10/23 | Price Changed | $1,299,000 | -4.8% | $554 / Sq Ft |
| 10/08/2023 10/08/23 | For Sale | $1,365,000 | 0.0% | $582 / Sq Ft |
| 10/08/2023 10/08/23 | Off Market | $1,365,000 | -- | -- |
| 09/30/2023 09/30/23 | For Sale | $1,365,000 | +150.7% | $582 / Sq Ft |
| 08/24/2018 08/24/18 | Sold | $544,489 | 0.0% | $239 / Sq Ft |
| 03/06/2018 03/06/18 | Pending | -- | -- | -- |
| 03/06/2018 03/06/18 | For Sale | $544,489 | -- | $239 / Sq Ft |
Tax History
| Year | Tax Paid | Tax Assessment Tax Assessment Total Assessment is a certain percentage of the fair market value that is determined by local assessors to be the total taxable value of land and additions on the property. | Land | Improvement |
|---|---|---|---|---|
| 2024 | $6,607 | $569,012 | -- | -- |
| 2023 | $6,607 | $552,439 | $0 | $0 |
| 2022 | $6,439 | $536,349 | $0 | $0 |
| 2021 | $6,385 | $520,727 | $0 | $0 |
| 2020 | $6,148 | $492,063 | $0 | $0 |
| 2019 | $5,954 | $481,000 | $136,600 | $344,400 |
| 2018 | $1,672 | $169,200 | $169,200 | $0 |
| 2017 | $1,666 | $77,550 | $0 | $0 |
| 2016 | $934 | $70,500 | $70,500 | $0 |
Mortgage History
| Date | Status | Loan Amount | Loan Type |
|---|---|---|---|
| Previous Owner | $548,250 | New Conventional | |
| Previous Owner | $495,843 | New Conventional | |
| Previous Owner | $500,000 | New Conventional | |
| Previous Owner | $417,000 | New Conventional | |
| Previous Owner | $435,591 | New Conventional |
Deed History
| Date | Type | Sale Price | Title Company |
|---|---|---|---|
| Warranty Deed | $1,150,000 | None Listed On Document | |
| Warranty Deed | $100 | None Listed On Document | |
| Interfamily Deed Transfer | -- | Attorney | |
| Special Warranty Deed | $544,489 | First American Title Ins Co |
About the Listing Agent

As a real estate professional in Sarasota, FL, I have in depth local knowledge and can provide you with the information you need on home buying, home selling, financing and owning real estate in Sarasota, FL. RE/MAX ALLIANCE GROUP provides a wide range of real estate services and utilizes the most current technology, processes and systems to assist you with all of your home buying and home selling needs. Whether you are new to the market or an experienced investor, I have the expertise, proven
Lee's Other Listings
Source: Stellar MLS
MLS Number: A4584138
APN: 0148-15-0026
- 0 Sarabay Rd
- 3921 Waypoint Ave
- 264 Woods Point Rd
- 3904 Waypoint Ave
- 328 Woods Point Rd
- 784 Sarabay Rd
- 362 Pine Run Dr Unit 362
- 304 Pine Run Dr
- 758 Pine Run Dr Unit 758
- 767 Pine Run Dr
- 308 Pine Run Dr Unit 308
- 360 Pine Run Dr Unit 360
- 14021 Bellagio Way Unit 410
- 14021 Bellagio Way Unit 309
- 14041 Bellagio Way Unit 315
- 14041 Bellagio Way Unit 214
- 14021 Bellagio Way Unit 311
- 1110 Beachcomber Ct Unit 1
- 235 Woodland Dr Unit 235
- 232 Woodland Dr
