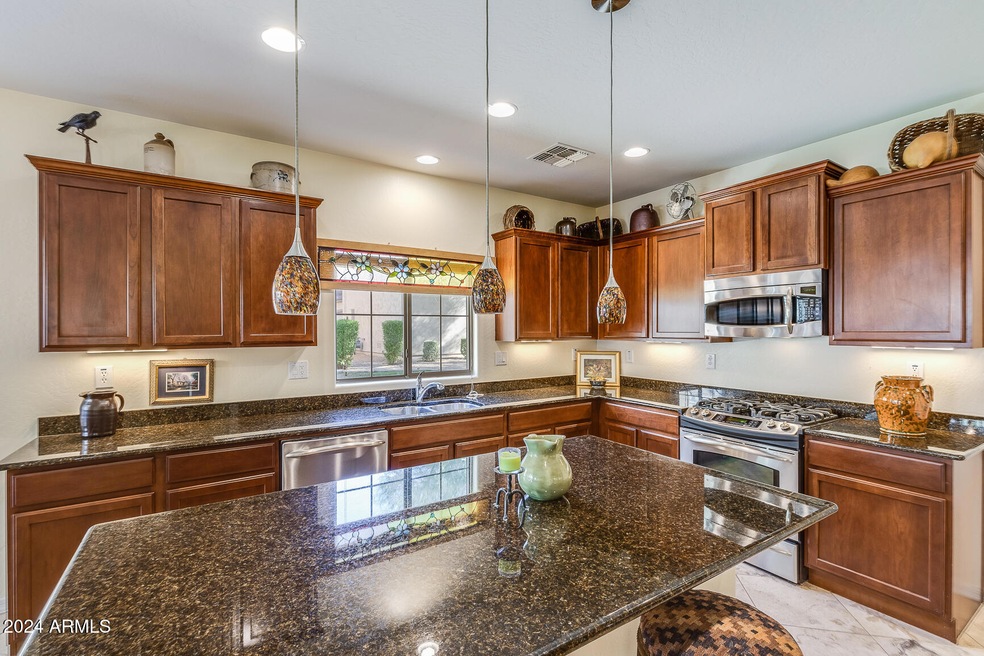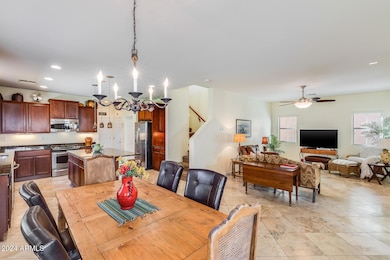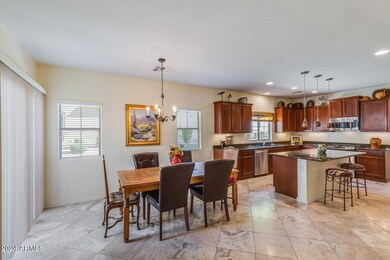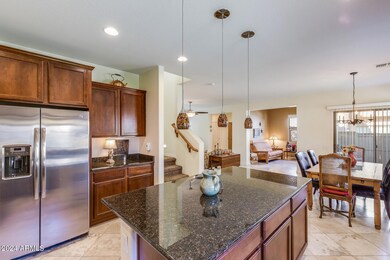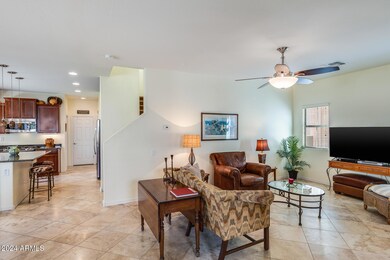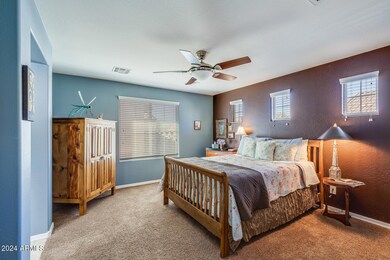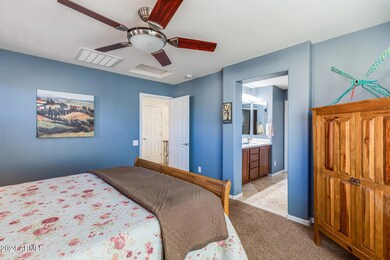
3962 E Melinda Dr Phoenix, AZ 85050
Desert Ridge NeighborhoodHighlights
- Fitness Center
- Gated Community
- End Unit
- Fireside Elementary School Rated A
- Clubhouse
- Granite Countertops
About This Home
As of December 2024Absolutely gorgeous home with tons of on-trend features located in the sought-after gated Fireside at Desert Ridge Community. The chef's kitchen incorporates cherry cabinetry, granite counters, center island with breakfast bar, gas cooktop, and stainless appliances. The luxurious master suite offers a walk-in closet and an en-suite bathroom with dual sinks and walk-in shower. Other features include a private patio with irrigation, gas water heater, 2 garage spaces, convenient upstairs tech space, a large downstairs bonus room, 18in travertine tile flooring, and an oversized laundry room with cabinety. Fireside in Desert Ridge is one of the most sought after communities in Phoenix because of its endless amenities that include multiple parks, walking paths, and a full community center with large swimming pools, several different sport courts, cutting edge fitness centers, spectacular clubhouse/rec center, and MUCH more! Also, this home is inside the prestigious PV School district and is just a short drive to Desert Ridge Mall with top-shelf shopping and dining!
Last Agent to Sell the Property
eXp Realty Brokerage Phone: 480-588-0514 License #SA536153000

Home Details
Home Type
- Single Family
Est. Annual Taxes
- $3,749
Year Built
- Built in 2008
Lot Details
- 2,533 Sq Ft Lot
- Block Wall Fence
- Front and Back Yard Sprinklers
- Private Yard
HOA Fees
- $293 Monthly HOA Fees
Parking
- 2 Car Garage
- Common or Shared Parking
- Garage Door Opener
- Unassigned Parking
Home Design
- Wood Frame Construction
- Tile Roof
- Concrete Roof
- Stucco
Interior Spaces
- 1,874 Sq Ft Home
- 2-Story Property
- Ceiling Fan
Kitchen
- Eat-In Kitchen
- Breakfast Bar
- Gas Cooktop
- Built-In Microwave
- Kitchen Island
- Granite Countertops
Flooring
- Carpet
- Tile
Bedrooms and Bathrooms
- 3 Bedrooms
- Primary Bathroom is a Full Bathroom
- 2.5 Bathrooms
- Dual Vanity Sinks in Primary Bathroom
Outdoor Features
- Patio
Schools
- Fireside Elementary School
- Explorer Middle School
- Pinnacle High School
Utilities
- Refrigerated Cooling System
- Heating Available
- High Speed Internet
- Cable TV Available
Listing and Financial Details
- Tax Lot 147
- Assessor Parcel Number 212-47-527
Community Details
Overview
- Association fees include ground maintenance, street maintenance
- Aam Association, Phone Number (602) 957-9191
- First Service Res. Association, Phone Number (480) 551-4300
- Association Phone (480) 551-4300
- Built by PULTE
- Desert Ridge Superblock 11 Parcel 1B Subdivision
Amenities
- Clubhouse
- Theater or Screening Room
- Recreation Room
Recreation
- Tennis Courts
- Pickleball Courts
- Community Playground
- Fitness Center
- Heated Community Pool
- Community Spa
- Bike Trail
Security
- Security Guard
- Gated Community
Map
Home Values in the Area
Average Home Value in this Area
Property History
| Date | Event | Price | Change | Sq Ft Price |
|---|---|---|---|---|
| 12/16/2024 12/16/24 | Sold | $595,900 | -0.7% | $318 / Sq Ft |
| 11/22/2024 11/22/24 | Pending | -- | -- | -- |
| 10/25/2024 10/25/24 | For Sale | $600,000 | -- | $320 / Sq Ft |
Tax History
| Year | Tax Paid | Tax Assessment Tax Assessment Total Assessment is a certain percentage of the fair market value that is determined by local assessors to be the total taxable value of land and additions on the property. | Land | Improvement |
|---|---|---|---|---|
| 2025 | $3,749 | $37,665 | -- | -- |
| 2024 | $3,671 | $35,872 | -- | -- |
| 2023 | $3,671 | $42,600 | $8,520 | $34,080 |
| 2022 | $3,634 | $33,210 | $6,640 | $26,570 |
| 2021 | $3,645 | $31,250 | $6,250 | $25,000 |
| 2020 | $3,532 | $29,870 | $5,970 | $23,900 |
| 2019 | $3,536 | $28,550 | $5,710 | $22,840 |
| 2018 | $3,420 | $27,480 | $5,490 | $21,990 |
| 2017 | $3,279 | $26,880 | $5,370 | $21,510 |
| 2016 | $3,224 | $26,750 | $5,350 | $21,400 |
| 2015 | $2,986 | $27,100 | $5,420 | $21,680 |
Mortgage History
| Date | Status | Loan Amount | Loan Type |
|---|---|---|---|
| Open | $586,018 | VA | |
| Previous Owner | $284,072 | New Conventional |
Deed History
| Date | Type | Sale Price | Title Company |
|---|---|---|---|
| Warranty Deed | $595,900 | Ez Title | |
| Cash Sale Deed | $229,000 | Fidelity National Title Ins | |
| Interfamily Deed Transfer | -- | Fidelity National Title Ins | |
| Corporate Deed | $355,090 | Sun Title Agency Co |
About the Listing Agent

We were ranked the #1 Agent in Phoenix-Metro by the Phoenix Business Journal based on sales volume (221 Million in 2018). Our team is based on connecting Local Area Experts with home buyers and utilizing Award Winning Marketing Strategies to drive more traffic through our listings in order to maximize sales price for our sellers.
Our team covers the entire Greater Phoenix/Scottsdale Metro Area. Voted the #1 Real Estate Team in Arizona by consumers our REALTORS® are area and market
Jeffrey's Other Listings
Source: Arizona Regional Multiple Listing Service (ARMLS)
MLS Number: 6774343
APN: 212-47-527
- 3932 E Melinda Dr
- 21809 N 39th St Unit 38
- 3935 E Rough Rider Rd Unit 1183
- 3935 E Rough Rider Rd Unit 1197
- 3935 E Rough Rider Rd Unit 1264
- 3935 E Rough Rider Rd Unit 1076
- 3935 E Rough Rider Rd Unit 1267
- 3935 E Rough Rider Rd Unit 1055
- 3935 E Rough Rider Rd Unit 1191
- 3935 E Rough Rider Rd Unit 1270
- 3935 E Rough Rider Rd Unit 1101
- 3935 E Rough Rider Rd Unit 1200
- 4002 E Melinda Ln
- 21840 N 41st St
- 3911 E Rockingham Rd
- 21804 N 38th Place
- 21860 N 41st St
- 21321 N 39th Way
- 3730 E Cat Balue Dr
- 22217 N Freemont Rd
