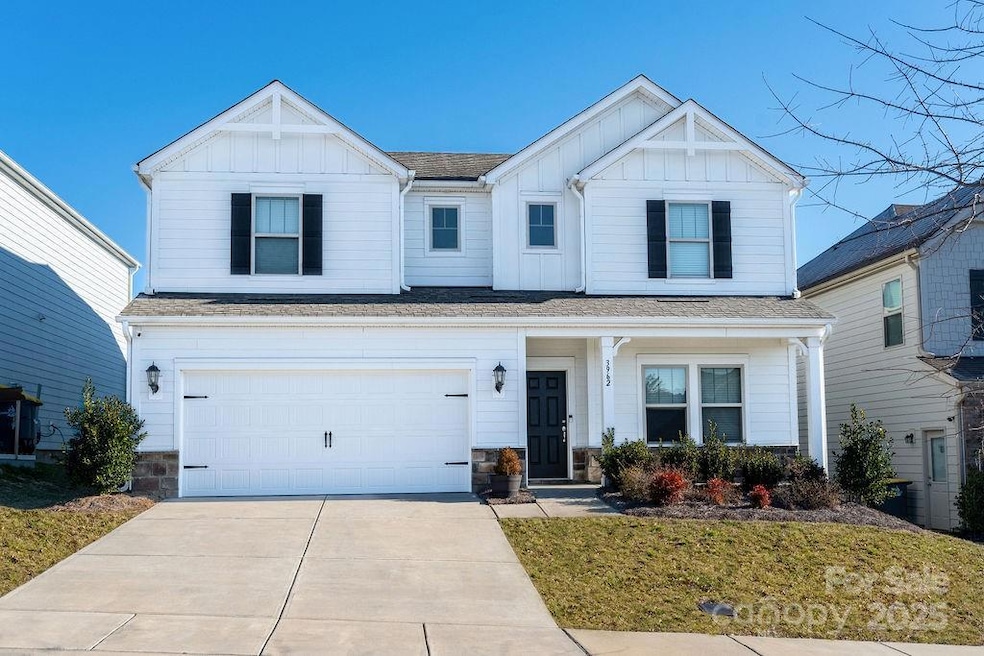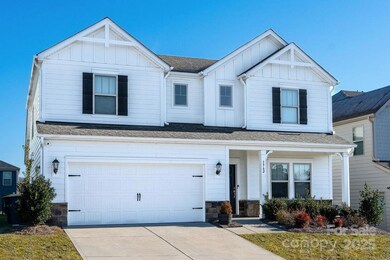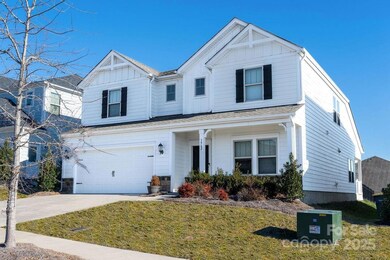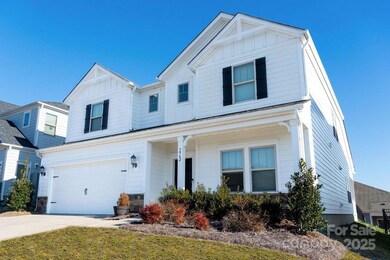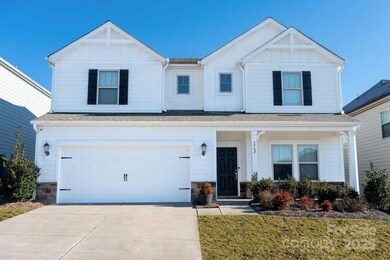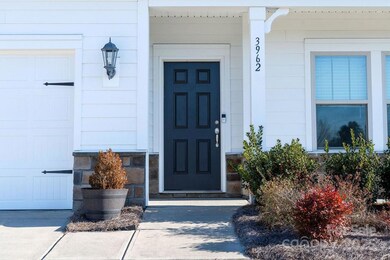
3962 Isenhour Rd Kannapolis, NC 28081
Highlights
- Fitness Center
- Open Floorplan
- Traditional Architecture
- Charles E. Boger Elementary School Rated A-
- Clubhouse
- Tennis Courts
About This Home
As of March 2025Welcome to 3962 Isenhour Road, a stunning energy-efficient home in the sought-after Kellswater Bridge community! This Savannah floor plan features the Posh design package, with blizzard granite countertops, LVP flooring, and tiled bathrooms. The open-concept main level boasts a two-story foyer, a spacious kitchen with a large island, walk-in pantry, and Whirlpool double ovens, seamlessly flowing into the living room. Sliding glass doors lead to a covered patio and fenced backyard for effortless outdoor living. Upstairs, enjoy a large loft and three additional bedrooms. Kellswater Bridge offers resort-style amenities, including a pool with a slide, tennis, basketball, volleyball courts, a playground, and scenic sidewalks. Conveniently located near dining and shopping at Afton Ridge and more, this home combines modern living with a vibrant community lifestyle. Save on utility bills with its energy-efficient features and enjoy comfort and style in this like-new home!
Last Agent to Sell the Property
EXP Realty LLC Ballantyne Brokerage Phone: 704-870-1715 License #313945

Home Details
Home Type
- Single Family
Est. Annual Taxes
- $5,605
Year Built
- Built in 2020
Lot Details
- Back Yard Fenced
- Level Lot
- Irrigation
- Cleared Lot
- Property is zoned TND
HOA Fees
- $183 Monthly HOA Fees
Parking
- 2 Car Attached Garage
- Front Facing Garage
- Garage Door Opener
- Driveway
- Open Parking
Home Design
- Traditional Architecture
- Slab Foundation
- Stone Siding
- Hardboard
Interior Spaces
- 2-Story Property
- Open Floorplan
- Wired For Data
- Vinyl Flooring
- Pull Down Stairs to Attic
Kitchen
- Double Oven
- Microwave
- Dishwasher
- Kitchen Island
- Disposal
Bedrooms and Bathrooms
- Walk-In Closet
Laundry
- Laundry Room
- Washer and Electric Dryer Hookup
Outdoor Features
- Covered patio or porch
Schools
- Charles E. Boger Elementary School
- Northwest Middle School
- Northwest Cabarrus High School
Utilities
- Central Air
- Vented Exhaust Fan
- Hot Water Heating System
- Heating System Uses Natural Gas
- Electric Water Heater
- Water Softener
- Cable TV Available
Listing and Financial Details
- Assessor Parcel Number 5602-69-3702-0000
Community Details
Overview
- Key Community Association
- Built by Meritage Builders
- Kellswater Bridge Subdivision, Savannah Floorplan
- Mandatory home owners association
Amenities
- Clubhouse
Recreation
- Tennis Courts
- Community Playground
- Fitness Center
- Dog Park
- Trails
Map
Home Values in the Area
Average Home Value in this Area
Property History
| Date | Event | Price | Change | Sq Ft Price |
|---|---|---|---|---|
| 03/07/2025 03/07/25 | Sold | $515,000 | +5.1% | $178 / Sq Ft |
| 02/01/2025 02/01/25 | Pending | -- | -- | -- |
| 06/13/2023 06/13/23 | Sold | $490,000 | +1.0% | $177 / Sq Ft |
| 05/23/2023 05/23/23 | For Sale | $485,000 | +45.2% | $176 / Sq Ft |
| 07/16/2020 07/16/20 | Sold | $334,000 | -0.9% | $121 / Sq Ft |
| 05/20/2020 05/20/20 | Pending | -- | -- | -- |
| 05/18/2020 05/18/20 | Price Changed | $336,900 | +0.6% | $122 / Sq Ft |
| 04/22/2020 04/22/20 | For Sale | $334,900 | -- | $121 / Sq Ft |
Tax History
| Year | Tax Paid | Tax Assessment Tax Assessment Total Assessment is a certain percentage of the fair market value that is determined by local assessors to be the total taxable value of land and additions on the property. | Land | Improvement |
|---|---|---|---|---|
| 2024 | $5,605 | $493,630 | $92,000 | $401,630 |
| 2023 | $4,583 | $334,510 | $58,000 | $276,510 |
| 2022 | $4,583 | $334,510 | $58,000 | $276,510 |
| 2021 | $4,583 | $334,510 | $58,000 | $276,510 |
| 2020 | $795 | $58,000 | $58,000 | $0 |
Mortgage History
| Date | Status | Loan Amount | Loan Type |
|---|---|---|---|
| Open | $428,000 | New Conventional | |
| Closed | $428,000 | New Conventional | |
| Previous Owner | $480,290 | FHA | |
| Previous Owner | $334,000 | VA |
Deed History
| Date | Type | Sale Price | Title Company |
|---|---|---|---|
| Warranty Deed | $515,000 | None Listed On Document | |
| Warranty Deed | $515,000 | None Listed On Document | |
| Special Warranty Deed | $334,000 | None Available |
About the Listing Agent

Bestway Realty was founded by my Grandmother Margie Blackwelder in 1979, we've been family owned and operated ever since. My mentor and Uncle Harold Blackwelder is continuing my Grandmother's legacy as I aspire to do. With Luke Blackwelder "The Real Estate Champ" you get a young agent's energy backed by close to FOUR DECADES of experience through my mentor. I am "The Real Estate Champ" meaning that I work 24-7-365 for YOU!
Luke's Other Listings
Source: Canopy MLS (Canopy Realtor® Association)
MLS Number: 4217532
APN: 5602-69-3702-0000
- 3532 Tully Ave
- 3524 Tully Ave
- 5041 Wakehurst St
- 3624 County Down Ave Unit 5-14
- 3750 County Down Ave
- 3850 County Down Ave
- 3870 County Down Ave
- 3350 Keady Mill Loop
- 3820 Shider Ln
- 3203 Kelsey Plaza
- 4866 Breden St
- Lot # 87 Longbow Dr
- Lot # 88 Longbow Dr
- 1896 Independence Square
- 1200 Berkshire Dr
- 1229 Brecken Ct
- 1590 Daybreak Ridge Rd
- 1418 Nottingham Rd
- 1404 Nottingham Rd
- 1007 Little John Trail
