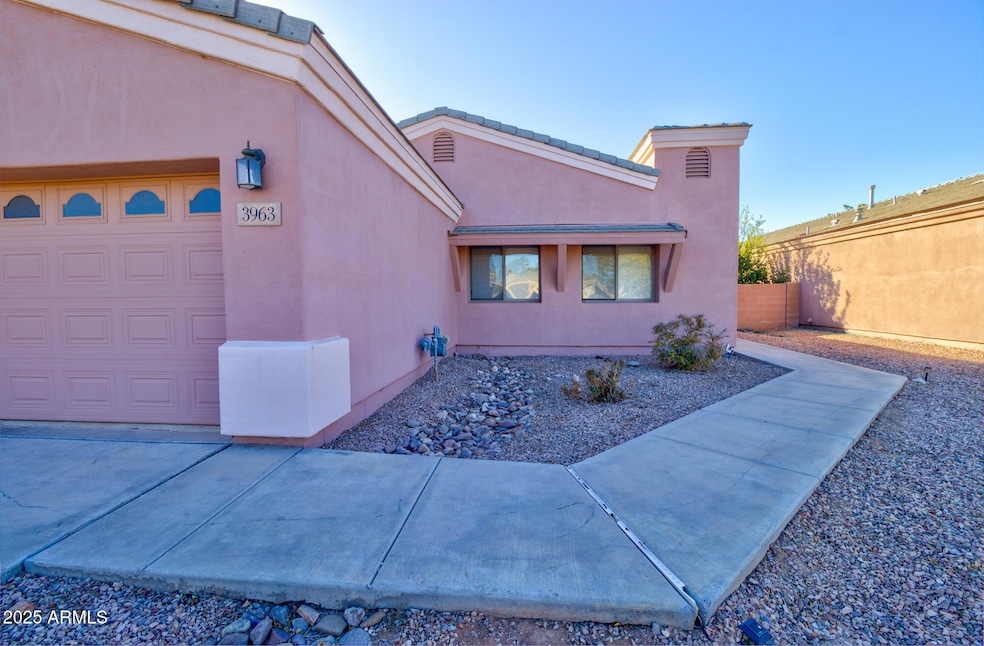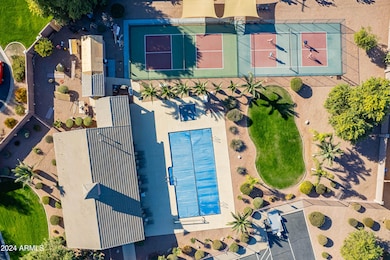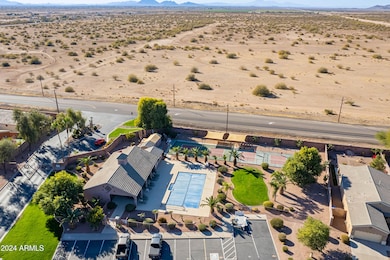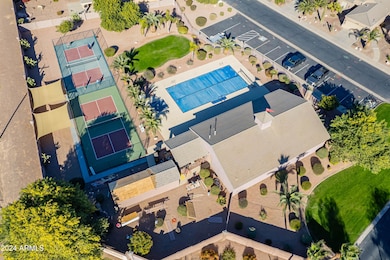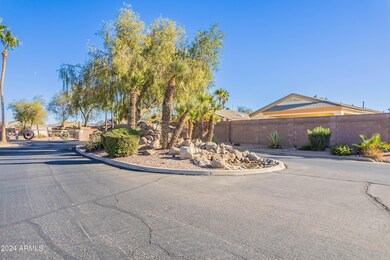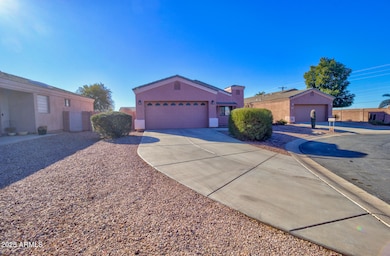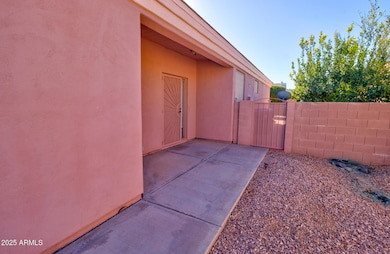
Estimated payment $1,901/month
Highlights
- Fitness Center
- Clubhouse
- Double Pane Windows
- Heated Spa
- Cul-De-Sac
- Cooling Available
About This Home
Check out this beautiful 2 bedroom 2 bathroom home that offers a den to be used as a 3rd bedroom, activity or media room. This beautiful home in the 55 plus community of The Village at Grande Valley Ranch offers a split floorplan with tile throughout. The master bedroom offers a separate tub and shower and a private toilet room. This home in the cul de sac offers one of the largest lots in the community. Don't miss out on this gorgeous home. It includes walk in closets in both bedrooms, blinds in all rooms with an open floor plan. It has a new water heater that is one year old. This home comes with a two car garage, a designated laundry room and tons of space.
Home Details
Home Type
- Single Family
Est. Annual Taxes
- $1,619
Year Built
- Built in 2004
Lot Details
- 7,634 Sq Ft Lot
- Cul-De-Sac
- Desert faces the front and back of the property
- Block Wall Fence
- Sprinklers on Timer
HOA Fees
- $120 Monthly HOA Fees
Parking
- 2 Car Garage
Home Design
- Wood Frame Construction
- Tile Roof
Interior Spaces
- 1,793 Sq Ft Home
- 1-Story Property
- Ceiling Fan
- Double Pane Windows
- Tile Flooring
- Washer and Dryer Hookup
Kitchen
- Built-In Microwave
- Laminate Countertops
Bedrooms and Bathrooms
- 2 Bedrooms
- Primary Bathroom is a Full Bathroom
- 2 Bathrooms
- Bathtub With Separate Shower Stall
Accessible Home Design
- No Interior Steps
Pool
- Heated Spa
- Heated Pool
- Fence Around Pool
Schools
- Adult Elementary And Middle School
- Adult High School
Utilities
- Cooling Available
- Heating Available
- High Speed Internet
Listing and Financial Details
- Tax Lot 75
- Assessor Parcel Number 404-22-175
Community Details
Overview
- Association fees include ground maintenance
- Village At Grande Va Association, Phone Number (623) 232-8150
- The Village At Grande Valley Ranch Subdivision
Amenities
- Clubhouse
- Recreation Room
Recreation
- Fitness Center
- Heated Community Pool
- Community Spa
Map
Home Values in the Area
Average Home Value in this Area
Tax History
| Year | Tax Paid | Tax Assessment Tax Assessment Total Assessment is a certain percentage of the fair market value that is determined by local assessors to be the total taxable value of land and additions on the property. | Land | Improvement |
|---|---|---|---|---|
| 2025 | $1,619 | $23,175 | -- | -- |
| 2024 | $1,571 | $23,555 | -- | -- |
| 2023 | $1,633 | $20,517 | $1,000 | $19,517 |
| 2022 | $1,571 | $15,944 | $1,000 | $14,944 |
| 2021 | $1,100 | $13,703 | $0 | $0 |
| 2020 | $1,048 | $13,030 | $0 | $0 |
| 2019 | $994 | $12,330 | $0 | $0 |
| 2018 | $948 | $10,699 | $0 | $0 |
| 2017 | $892 | $10,017 | $0 | $0 |
| 2016 | $835 | $9,957 | $1,000 | $8,957 |
| 2014 | $722 | $8,505 | $1,000 | $7,505 |
Property History
| Date | Event | Price | Change | Sq Ft Price |
|---|---|---|---|---|
| 02/24/2025 02/24/25 | Price Changed | $295,000 | -1.2% | $165 / Sq Ft |
| 01/18/2025 01/18/25 | Price Changed | $298,500 | -0.2% | $166 / Sq Ft |
| 11/30/2024 11/30/24 | For Sale | $299,000 | +3.1% | $167 / Sq Ft |
| 06/08/2022 06/08/22 | Sold | $289,900 | 0.0% | $162 / Sq Ft |
| 05/04/2022 05/04/22 | Pending | -- | -- | -- |
| 05/03/2022 05/03/22 | Pending | -- | -- | -- |
| 05/02/2022 05/02/22 | For Sale | $289,900 | -- | $162 / Sq Ft |
Deed History
| Date | Type | Sale Price | Title Company |
|---|---|---|---|
| Cash Sale Deed | $204,900 | Fidelity National Title Agen | |
| Quit Claim Deed | -- | Fidelity National Title Agen | |
| Special Warranty Deed | $175,912 | Fidelity National Title Agen | |
| Special Warranty Deed | -- | Chicago Title Insurance Co |
Mortgage History
| Date | Status | Loan Amount | Loan Type |
|---|---|---|---|
| Previous Owner | $2,000,000 | Construction | |
| Previous Owner | $1,500,000 | Credit Line Revolving |
Similar Homes in Eloy, AZ
Source: Arizona Regional Multiple Listing Service (ARMLS)
MLS Number: 6789634
APN: 404-22-175
- 1265 N Fairway Dr
- 3973 W Mustang Ct
- 3974 W Mustang Ct
- 3963 W Lariat Ct
- 1055 N Fairway Dr
- 3864 W Fairway Dr
- 3868 W Long Dr
- 3868 W Long Dr
- 3868 W Long Dr
- 3868 W Long Dr
- 0 W Buckaroo Ln Unit 167 6853361
- 00 N Toltec Rd Unit 1
- 3300 N Toltec Rd
- 4125 W Miller Rd
- 5040 W Yolo Dr Unit 5
- 5420 W Tonto Rd Unit 1
- 5825 W Tonto Rd
- 6805 W Tonto Rd Unit 14
- 6905 W Tonto Rd Unit 13
- 6500 W Tonto Rd Unit 26
