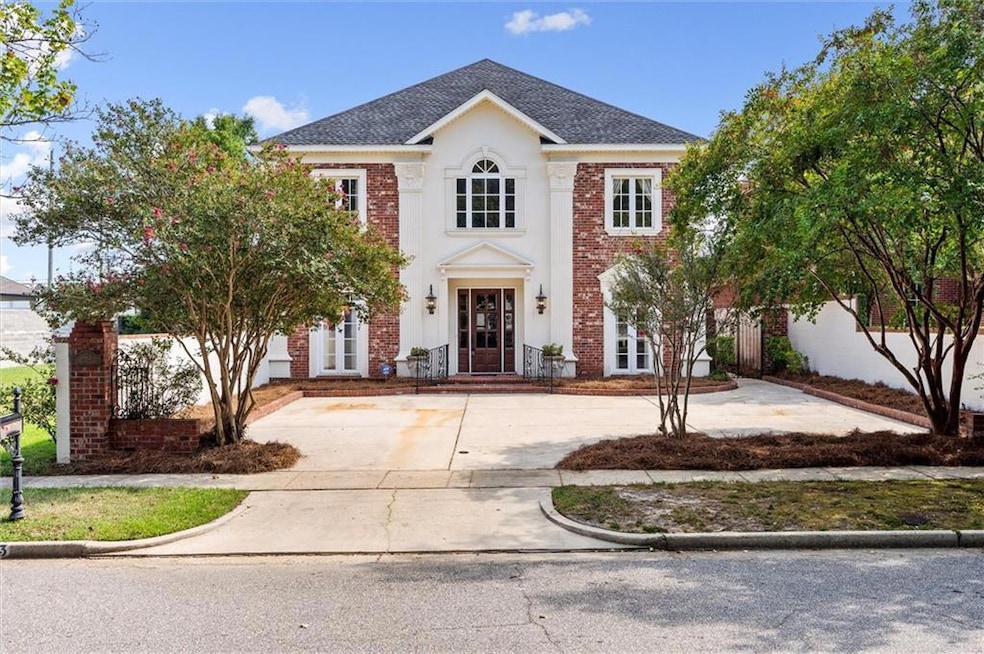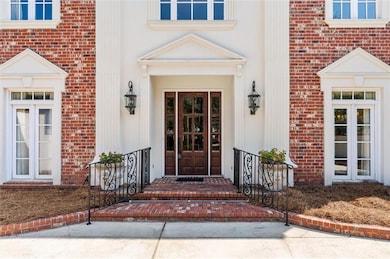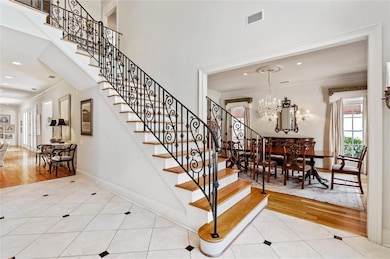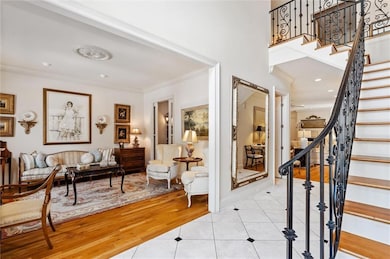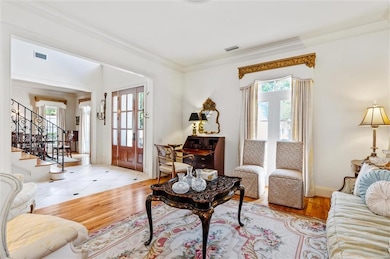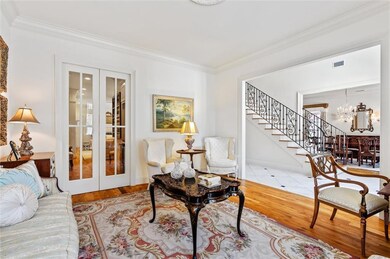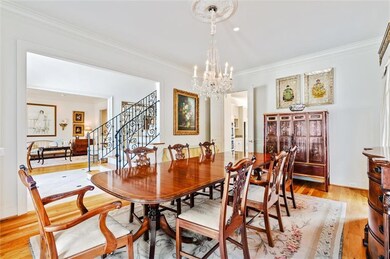
3963 Wimbledon Park Mobile, AL 36608
Country Club NeighborhoodEstimated payment $5,180/month
Highlights
- Dining Room Seats More Than Twelve
- Wood Flooring
- Whirlpool Bathtub
- Traditional Architecture
- Main Floor Primary Bedroom
- Park or Greenbelt View
About This Home
**OPEN HOUSE Sunday, April 13, 1-3PM**Welcome to Wimbledon Park, a beautifully maintained Spring Hill neighborhood where you can enjoy walking/playing in the tree-lined park. Easy access for shopping, dining and to the Country Club of Mobile. This Magnificent custom built home features 10 feet ceilings downstairs and 9 feet upstairs, custom moldings, 4 bedrooms and 3 full and 1 half baths. As you enter this 4,386 square foot stunning house you will notice the volume soaring ceiling height and the striking grand staircase. The home was built for entertaining family and friends. The elegant sizeable dining room seats 12, and features heirloom cornices and custom drapes. The expansive sunlit kitchen features stainless steel appliances, and a gas stove top with pot filler for the gourmet chef. It also features an oversized island with bar stools and a dining table for nighttime dining, and tons of storage and a walk-in pantry. The elegant Master bedroom features custom drapes, his and hers walk-in closets, a walk-in shower, a jacuzzi tub, an exceptional sized dressing area and one area dedicated especially for her. Additional features are an upstairs bonus room, beautiful hardwood floors, wet bar, gas log fireplace in den, sizeable courtyard for outdoor entertaining, whole house generator and roof in 2024. Call to make your private showing today. Real Estate Agent is related to Seller.
Buyer responsible for verifying all measurements and relevant details.
Home Details
Home Type
- Single Family
Est. Annual Taxes
- $2,818
Year Built
- Built in 2004
Lot Details
- 6,364 Sq Ft Lot
- Lot Dimensions are 49x129x50x130
- Stone Wall
- Back Yard Fenced
- Zero Lot Line
HOA Fees
- $71 Monthly HOA Fees
Parking
- Driveway Level
Home Design
- Traditional Architecture
- Slab Foundation
- Shingle Roof
- Four Sided Brick Exterior Elevation
- Stucco
Interior Spaces
- 4,386 Sq Ft Home
- 2-Story Property
- Wet Bar
- Crown Molding
- Ceiling height of 10 feet on the main level
- Ceiling Fan
- Gas Log Fireplace
- Two Story Entrance Foyer
- Family Room with Fireplace
- Living Room
- Dining Room Seats More Than Twelve
- Formal Dining Room
- Den
- Bonus Room
- Park or Greenbelt Views
Kitchen
- Open to Family Room
- Eat-In Kitchen
- Breakfast Bar
- Walk-In Pantry
- Double Self-Cleaning Oven
- Gas Cooktop
- Range Hood
- Microwave
- Dishwasher
- Kitchen Island
- White Kitchen Cabinets
- Disposal
Flooring
- Wood
- Carpet
- Ceramic Tile
Bedrooms and Bathrooms
- 4 Bedrooms | 1 Primary Bedroom on Main
- Dual Vanity Sinks in Primary Bathroom
- Whirlpool Bathtub
- Separate Shower in Primary Bathroom
Laundry
- Laundry Room
- Laundry on main level
- Sink Near Laundry
Accessible Home Design
- Accessible Common Area
Outdoor Features
- Courtyard
- Rain Gutters
Utilities
- Central Heating and Cooling System
- Electric Air Filter
- Underground Utilities
- 220 Volts
- 110 Volts
- Power Generator
- Cable TV Available
Listing and Financial Details
- Assessor Parcel Number 2806233000048044
Community Details
Overview
- Wimbledon Park Subdivision
Security
- Security Service
Map
Home Values in the Area
Average Home Value in this Area
Tax History
| Year | Tax Paid | Tax Assessment Tax Assessment Total Assessment is a certain percentage of the fair market value that is determined by local assessors to be the total taxable value of land and additions on the property. | Land | Improvement |
|---|---|---|---|---|
| 2024 | $3,128 | $55,400 | $11,250 | $44,150 |
| 2023 | $3,128 | $50,140 | $10,530 | $39,610 |
| 2022 | $2,844 | $50,610 | $10,530 | $40,080 |
| 2021 | $2,746 | $48,880 | $10,530 | $38,350 |
| 2020 | $2,684 | $47,790 | $9,000 | $38,790 |
| 2019 | $2,621 | $46,700 | $0 | $0 |
| 2018 | $2,588 | $46,120 | $0 | $0 |
| 2017 | $3,005 | $53,440 | $0 | $0 |
| 2016 | $7,043 | $110,920 | $0 | $0 |
| 2013 | $2,961 | $52,220 | $0 | $0 |
Property History
| Date | Event | Price | Change | Sq Ft Price |
|---|---|---|---|---|
| 01/16/2025 01/16/25 | Price Changed | $875,000 | -2.2% | $199 / Sq Ft |
| 10/02/2024 10/02/24 | Price Changed | $895,000 | -5.8% | $204 / Sq Ft |
| 08/23/2024 08/23/24 | For Sale | $950,000 | -- | $217 / Sq Ft |
Deed History
| Date | Type | Sale Price | Title Company |
|---|---|---|---|
| Warranty Deed | $63,000 | -- | |
| Warranty Deed | -- | -- |
Mortgage History
| Date | Status | Loan Amount | Loan Type |
|---|---|---|---|
| Open | $179,000 | New Conventional | |
| Closed | $173,000 | Unknown | |
| Closed | $182,500 | Unknown |
Similar Homes in Mobile, AL
Source: Gulf Coast MLS (Mobile Area Association of REALTORS®)
MLS Number: 7442507
APN: 28-06-23-3-000-048.044
- 3953 Wimbledon Park
- 3954 Wimbledon Park
- 3983 Wimbledon Park
- 118 Pinebrook Dr E
- 117 Pinebrook Dr W
- 708 Spring Oaks Ct
- 724 Westmoreland Dr W
- 812 Downtowner Loop W
- 728 Spring Station Rd
- 54 Turnin Ln
- 4005 Michael Blvd
- 4365 Downtowner Loop S
- 4357 Downtowner Loop S
- 305 Mcqueen Ave
- 4027 Michael Blvd
- 157 Mcgregor Ave S
- 212 Lakewood Dr W
- 156 Mcgregor Ave S
- 241 Suzanne Cir
- 3806 Claridge Rd N
