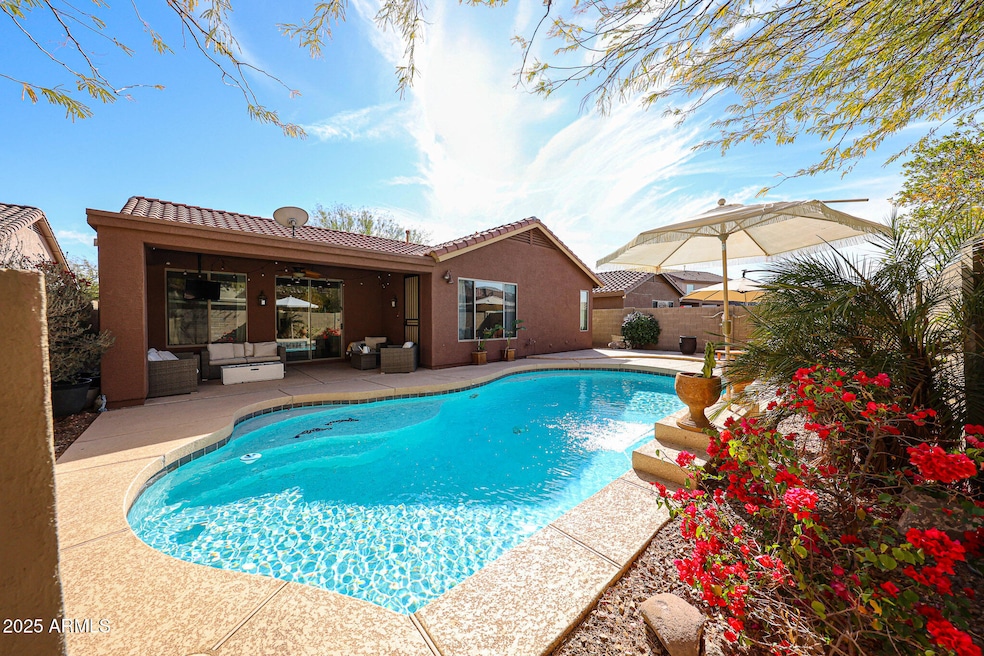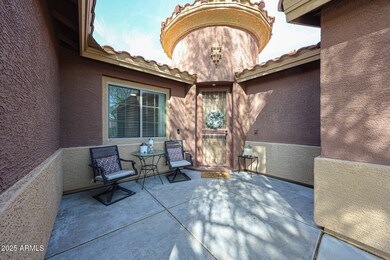
39632 N Lost Legend Dr Phoenix, AZ 85086
Highlights
- Play Pool
- Clubhouse
- Granite Countertops
- Diamond Canyon Elementary School Rated A-
- Santa Barbara Architecture
- Tennis Courts
About This Home
As of March 2025Welcome to this stunning single-story home in the desirable master-planned community of Anthem, AZ! Featuring 4 spacious bedrooms and 2 bathrooms, this residence offers an open floor plan perfect for modern living. Enjoy your private backyard oasis, complete with a sparkling pool that's ideal for entertaining or relaxing on sunny days. The landscaped yard provides a peaceful retreat, while the covered patio offers shade for outdoor gatherings. With a generous 3-car garage, you'll have ample space for vehicles and storage. Located near parks and trails, this home is perfect for those seeking an active lifestyle. Don't miss this incredible opportunity!
Home Details
Home Type
- Single Family
Est. Annual Taxes
- $3,115
Year Built
- Built in 2003
Lot Details
- 6,720 Sq Ft Lot
- Desert faces the front and back of the property
- Block Wall Fence
HOA Fees
- $97 Monthly HOA Fees
Parking
- 2 Open Parking Spaces
- 3 Car Garage
Home Design
- Santa Barbara Architecture
- Wood Frame Construction
- Tile Roof
- Stucco
Interior Spaces
- 1,915 Sq Ft Home
- 1-Story Property
- Ceiling Fan
Kitchen
- Kitchen Updated in 2022
- Eat-In Kitchen
- Kitchen Island
- Granite Countertops
Flooring
- Floors Updated in 2022
- Laminate Flooring
Bedrooms and Bathrooms
- 4 Bedrooms
- 2 Bathrooms
- Dual Vanity Sinks in Primary Bathroom
Accessible Home Design
- Roll-in Shower
- No Interior Steps
Pool
- Play Pool
Schools
- Diamond Canyon Elementary And Middle School
- Boulder Creek High School
Utilities
- Cooling Available
- Heating Available
- High Speed Internet
Listing and Financial Details
- Tax Lot 96
- Assessor Parcel Number 203-40-871
Community Details
Overview
- Association fees include no fees
- Anthem Comm Council Association, Phone Number (623) 742-6050
- Built by Del Webb
- Anthem Unit 51 Replat Subdivision, Encore Floorplan
Amenities
- Clubhouse
- Recreation Room
Recreation
- Tennis Courts
- Community Playground
- Heated Community Pool
- Bike Trail
Map
Home Values in the Area
Average Home Value in this Area
Property History
| Date | Event | Price | Change | Sq Ft Price |
|---|---|---|---|---|
| 03/27/2025 03/27/25 | Sold | $557,500 | -1.3% | $291 / Sq Ft |
| 02/14/2025 02/14/25 | For Sale | $565,000 | -3.3% | $295 / Sq Ft |
| 03/21/2022 03/21/22 | Sold | $584,000 | +1.6% | $305 / Sq Ft |
| 02/10/2022 02/10/22 | Pending | -- | -- | -- |
| 02/08/2022 02/08/22 | For Sale | $575,000 | +69.6% | $300 / Sq Ft |
| 08/09/2019 08/09/19 | Sold | $339,000 | +4.6% | $177 / Sq Ft |
| 07/07/2019 07/07/19 | For Sale | $324,000 | +35.0% | $169 / Sq Ft |
| 11/20/2013 11/20/13 | Sold | $240,000 | -5.8% | $125 / Sq Ft |
| 10/07/2013 10/07/13 | Pending | -- | -- | -- |
| 09/05/2013 09/05/13 | Price Changed | $254,900 | -8.9% | $133 / Sq Ft |
| 08/06/2013 08/06/13 | For Sale | $279,900 | -- | $146 / Sq Ft |
Tax History
| Year | Tax Paid | Tax Assessment Tax Assessment Total Assessment is a certain percentage of the fair market value that is determined by local assessors to be the total taxable value of land and additions on the property. | Land | Improvement |
|---|---|---|---|---|
| 2025 | $3,115 | $29,011 | -- | -- |
| 2024 | $2,930 | $27,629 | -- | -- |
| 2023 | $2,930 | $41,400 | $8,280 | $33,120 |
| 2022 | $2,800 | $29,550 | $5,910 | $23,640 |
| 2021 | $2,884 | $28,120 | $5,620 | $22,500 |
| 2020 | $2,821 | $26,100 | $5,220 | $20,880 |
| 2019 | $2,767 | $24,880 | $4,970 | $19,910 |
| 2018 | $2,679 | $23,710 | $4,740 | $18,970 |
| 2017 | $2,627 | $22,630 | $4,520 | $18,110 |
| 2016 | $2,252 | $22,770 | $4,550 | $18,220 |
| 2015 | $2,185 | $21,370 | $4,270 | $17,100 |
Mortgage History
| Date | Status | Loan Amount | Loan Type |
|---|---|---|---|
| Open | $446,000 | VA | |
| Previous Owner | $350,000 | New Conventional | |
| Previous Owner | $100,000 | Credit Line Revolving | |
| Previous Owner | $267,000 | New Conventional | |
| Previous Owner | $269,000 | New Conventional | |
| Previous Owner | $201,200 | New Conventional | |
| Previous Owner | $70,000 | Stand Alone Second | |
| Previous Owner | $140,000 | New Conventional | |
| Previous Owner | $225,000 | Unknown | |
| Previous Owner | $50,000 | Credit Line Revolving | |
| Previous Owner | $165,000 | Fannie Mae Freddie Mac | |
| Previous Owner | $190,127 | New Conventional |
Deed History
| Date | Type | Sale Price | Title Company |
|---|---|---|---|
| Warranty Deed | $557,500 | Pioneer Title Agency | |
| Warranty Deed | $584,000 | First American Title | |
| Warranty Deed | -- | -- | |
| Interfamily Deed Transfer | -- | None Available | |
| Warranty Deed | $339,000 | Stewart Ttl & Tr Of Phoenix | |
| Special Warranty Deed | $240,000 | Great American Title Agency | |
| Trustee Deed | $237,802 | None Available | |
| Warranty Deed | $290,000 | Arizona Title Agency Inc | |
| Corporate Deed | $237,659 | Sun City Agency Co | |
| Interfamily Deed Transfer | -- | Sun Title Agency Co | |
| Corporate Deed | -- | Sun City Agency Co |
Similar Homes in the area
Source: Arizona Regional Multiple Listing Service (ARMLS)
MLS Number: 6818603
APN: 203-40-871
- 39813 N Belfair Way
- 2140 W Clearview Trail
- 1828 W Hemingway Ln
- 2316 W Sax Canyon Ln Unit 47
- 1812 W Kuralt Dr
- 1842 W Mesquite St
- 40201 N Hickok Trail
- 39514 N Bent Creek Ct
- 2456 W Clearview Trail Unit 47
- 1743 W Kuralt Dr
- 39923 N Messner Way Unit 55
- 1724 W Hemingway Ln Unit 55
- 38913 N 21st Ave
- 2131 W Cohen Trail
- 39526 N White Tail Ln
- 40428 N Rolling Green Way Unit 37
- 2448 W Patagonia Way Unit 43
- 1852 W Owens Way
- 39609 N White Tail Ln Unit 55
- 39125 N 25th Ave






