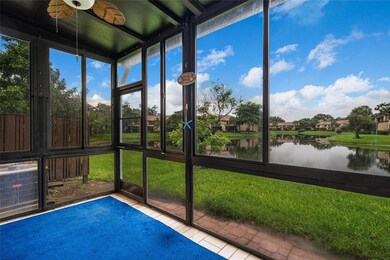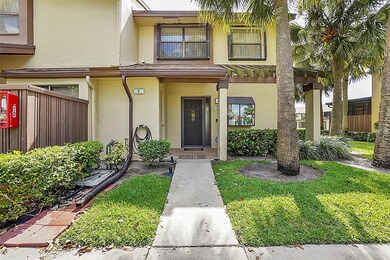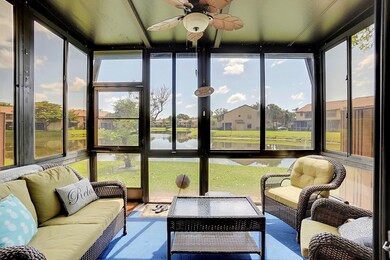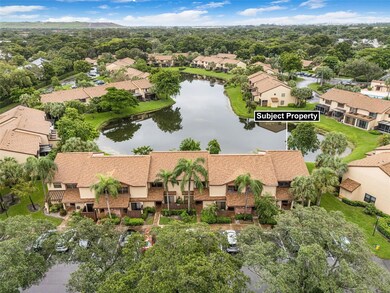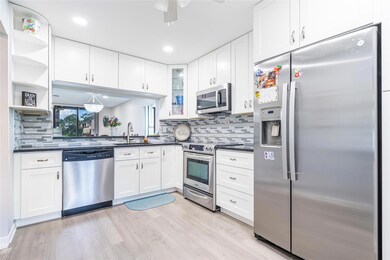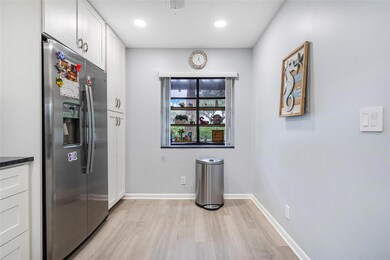
3964 Cocoplum Cir Unit H Coconut Creek, FL 33063
Coral Gate NeighborhoodHighlights
- Lake Front
- Heated Pool
- Vaulted Ceiling
- Fitness Center
- Clubhouse
- Sauna
About This Home
As of December 2024Gorgeous Corner Townhome w/ Splendid Lake View*Light & Bright with large window in dining rm *3 spacious Bedrooms*2½ Baths all Remodeled. W/New Vanities/Sinks & custom paint colors*Fantastic New Kitchen w/ white shaker cabinets, Stainless Steel appliances & Beautiful Granite Counters*Custom lighting Features*All new window treatments*AC 2019*Walk through the glass doors to the Roofed Enclosed patio w/Lake View*Full size Washer and Dryer 2020*ACCORDIAN HURRICANE SHUTTERS *Recessed lighting*4 Ceiling fans *Roof 2 years old*Ideal Location close to all major highways*Amenities include a pool in every Village, tennis courts, gym,volleyball, basketball,raketball*Close to Shopping, Casinos, Restaurants *Heated Olympic style pool w/jacuzzi, saunas, kiddie pool & lifeguards*3 Playgrounds*
Townhouse Details
Home Type
- Townhome
Est. Annual Taxes
- $6,593
Year Built
- Built in 1986
Lot Details
- Lake Front
- Northwest Facing Home
HOA Fees
- $468 Monthly HOA Fees
Interior Spaces
- 1,388 Sq Ft Home
- 2-Story Property
- Furnished or left unfurnished upon request
- Built-In Features
- Vaulted Ceiling
- Ceiling Fan
- Single Hung Metal Windows
- Sliding Windows
- Wood Frame Window
- Combination Dining and Living Room
- Sun or Florida Room
- Screened Porch
- Lake Views
- Washer and Dryer
Kitchen
- Eat-In Kitchen
- Breakfast Bar
- Self-Cleaning Oven
- Electric Range
- Microwave
- Ice Maker
- Dishwasher
- Disposal
Flooring
- Carpet
- Tile
- Vinyl
Bedrooms and Bathrooms
- 3 Bedrooms
- Walk-In Closet
Home Security
Parking
- Guest Parking
- Assigned Parking
Pool
- Heated Pool
Schools
- Monarch High School
Utilities
- Central Heating and Cooling System
- Electric Water Heater
- Cable TV Available
Listing and Financial Details
- Assessor Parcel Number 484219CK0220
- Seller Considering Concessions
Community Details
Overview
- Association fees include amenities, cable TV, insurance, ground maintenance, maintenance structure, parking, pool(s), recreation facilities, reserve fund, roof, sewer, trash, water
- 93 Units
- Karanda Village 3E Subdivision, 3 Bedroom Floorplan
Amenities
- Picnic Area
- Sauna
- Clubhouse
- Billiard Room
Recreation
- Tennis Courts
- Community Basketball Court
- Pickleball Courts
- Shuffleboard Court
- Fitness Center
- Community Pool
- Community Spa
- Trails
Security
- Hurricane or Storm Shutters
- Fire and Smoke Detector
Map
Home Values in the Area
Average Home Value in this Area
Property History
| Date | Event | Price | Change | Sq Ft Price |
|---|---|---|---|---|
| 12/20/2024 12/20/24 | Sold | $380,000 | -2.3% | $274 / Sq Ft |
| 10/19/2024 10/19/24 | For Sale | $389,000 | -- | $280 / Sq Ft |
Tax History
| Year | Tax Paid | Tax Assessment Tax Assessment Total Assessment is a certain percentage of the fair market value that is determined by local assessors to be the total taxable value of land and additions on the property. | Land | Improvement |
|---|---|---|---|---|
| 2025 | $7,960 | $362,540 | $36,250 | $326,290 |
| 2024 | $6,593 | $362,540 | $36,250 | $326,290 |
| 2023 | $6,593 | $343,830 | $34,380 | $309,450 |
| 2022 | $5,258 | $230,540 | $0 | $0 |
| 2021 | $4,561 | $209,590 | $20,960 | $188,630 |
| 2020 | $4,151 | $191,140 | $19,110 | $172,030 |
| 2019 | $768 | $94,870 | $0 | $0 |
| 2018 | $718 | $93,110 | $0 | $0 |
| 2017 | $701 | $91,200 | $0 | $0 |
| 2016 | $746 | $89,330 | $0 | $0 |
| 2015 | $759 | $88,710 | $0 | $0 |
| 2014 | $1,048 | $88,010 | $0 | $0 |
| 2013 | -- | $93,820 | $9,380 | $84,440 |
Mortgage History
| Date | Status | Loan Amount | Loan Type |
|---|---|---|---|
| Open | $291,750 | New Conventional |
Deed History
| Date | Type | Sale Price | Title Company |
|---|---|---|---|
| Warranty Deed | $380,000 | Capital Abstract & Title | |
| Quit Claim Deed | -- | None Available | |
| Interfamily Deed Transfer | -- | Attorney | |
| Warranty Deed | $64,286 | -- |
Similar Homes in Coconut Creek, FL
Source: BeachesMLS (Greater Fort Lauderdale)
MLS Number: F10463157
APN: 48-42-19-CK-0220
- 3963 Cocoplum Cir Unit F
- 3952 Cocoplum Cir Unit E
- 3961 Cocoplum Cir Unit E-3663
- 3950 Cocoplum Cir Unit F
- 3867 Cocoplum Cir Unit 35110
- 3897 Cocoplum Cir
- 3751 Cocoplum Cir Unit 3564
- 3294 NW 47th Ave Unit 3292
- 3531 Cocoplum Cir Unit 3466
- 3367 NW 47th Ave Unit 3264
- 3420 NW 47th Ave Unit 3143
- 5180 NW 32nd St
- 3461 Cocoplum Cir Unit 3431
- 3313 Cabaret Ln Unit 339
- 3119 Cocoplum Cir Unit 33105
- 3183 Cocoplum Cir Unit 3375
- 3177 Cocoplum Cir Unit 3380
- 3281 Cocoplum Cir Unit 3328
- 3779 Carambola Cir N Unit 28102
- 5340 NW 31st St

