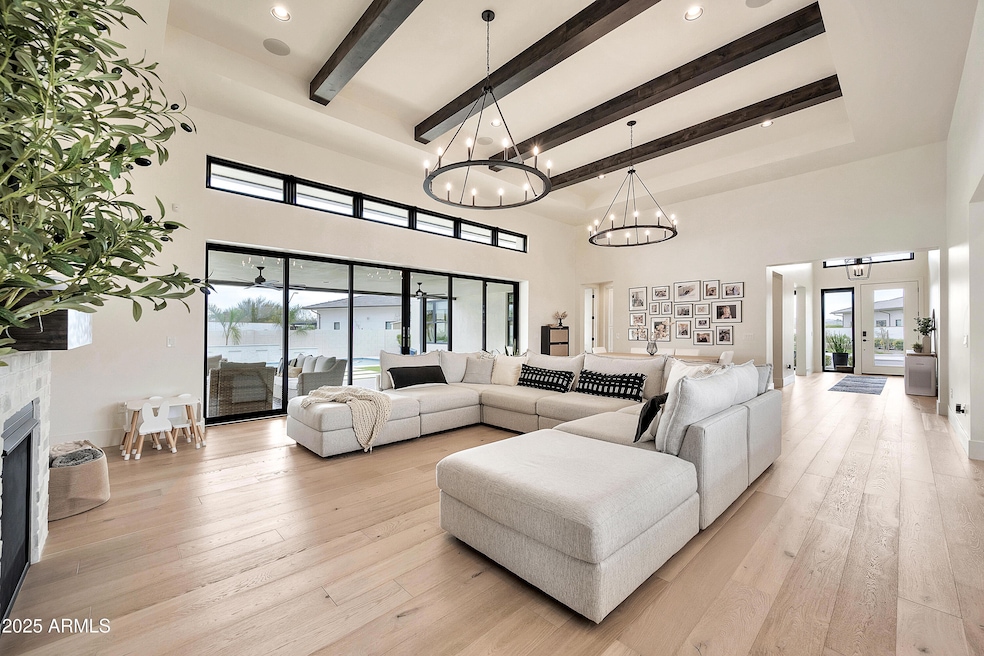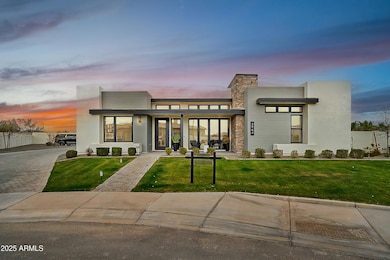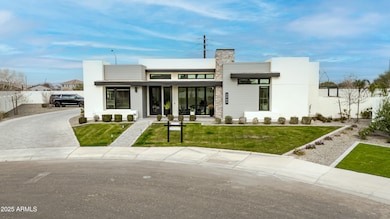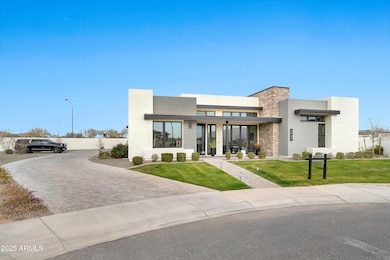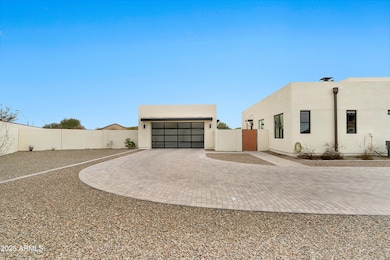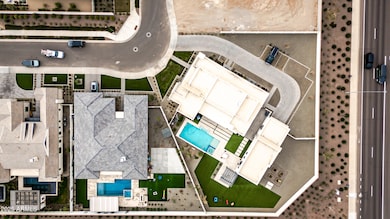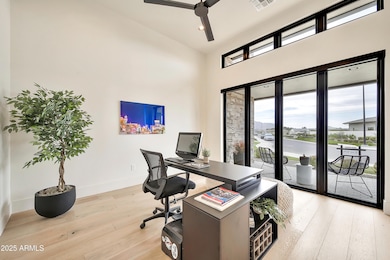
3964 E Penedes Dr Gilbert, AZ 85298
South Gilbert NeighborhoodEstimated payment $14,300/month
Highlights
- Guest House
- Heated Spa
- Mountain View
- Dr. Gary and Annette Auxier Elementary School Rated A
- 0.59 Acre Lot
- Contemporary Architecture
About This Home
Welcome to this beautiful contemporary home built by Camelot Homes nestled in Gilbert's greenbelt area. Located in the private, family-focused gated community of Stone Crest, this stunning, award-winning 4,039 square foot floor plan offers five bedrooms, and five-and-a-half baths with soaring ceilings throughout that lend to an indoor/outdoor lifestyle. The chef's kitchen is a culinary delight, featuring an oversized quartz island, a 48'' Wolf gas range, a built-in refrigerator, three ovens, and modern under-cabinet lighting. The kitchen seamlessly flows into the living/dining areas, showcasing the retractable ceiling-to-floor windows and outdoor living space. You will also find this beautiful home has a separate office, an oversized four-car garage, a heated pool/spa, on over a half-acre lot. The spacious outdoor living area features a covered patio with ceiling fans, tumbled travertine with synthetic grass, a heated 650 square-foot pool/spa with water features, children's play area, a gazebo with an outdoor kitchen, a secluded spot for outdoor gardening.Retreat to the oversized primary suite and luxurious spa-like bathroom featuring a free-standing tub, an oversized shower with multiple shower heads, double vanities, and large custom walk-in closet. The split floor plan provides ample space for family and guests. Two of the three guest bedrooms are en-suites with walk-in closets. The off-street parking here is huge. The cobblestone driveway leads to the detached oversized four-car garage. The driveway provides slab parking for at least four additional vehicles with a separate parking spot to accommodate three more vehicles. The nearby Gilbert Regional Park has sports courts, an amphitheater for concerts, ramadas, a 7-acre lake, a splash pad and multiple play areas. Nearby amenities include Seville Country Club with a clubhouse and golf, and easy access to a plethora of shopping and dining options nearby. Don't miss the opportunity to make it yours!
Home Details
Home Type
- Single Family
Est. Annual Taxes
- $5,991
Year Built
- Built in 2022
Lot Details
- 0.59 Acre Lot
- Private Streets
- Block Wall Fence
- Artificial Turf
- Front and Back Yard Sprinklers
- Sprinklers on Timer
- Grass Covered Lot
HOA Fees
- $406 Monthly HOA Fees
Parking
- 6 Open Parking Spaces
- 4 Car Garage
Home Design
- Designed by Robert Hidley Architects
- Contemporary Architecture
- Wood Frame Construction
- Foam Roof
- Stone Exterior Construction
- Stucco
Interior Spaces
- 4,039 Sq Ft Home
- 1-Story Property
- Vaulted Ceiling
- Ceiling Fan
- Gas Fireplace
- Low Emissivity Windows
- Tinted Windows
- Mountain Views
- Security System Owned
Kitchen
- Breakfast Bar
- Built-In Microwave
- ENERGY STAR Qualified Appliances
- Kitchen Island
Flooring
- Wood
- Carpet
- Tile
Bedrooms and Bathrooms
- 5 Bedrooms
- Primary Bathroom is a Full Bathroom
- 5.5 Bathrooms
- Dual Vanity Sinks in Primary Bathroom
- Bathtub With Separate Shower Stall
Pool
- Heated Spa
- Heated Pool
- Pool Pump
Outdoor Features
- Built-In Barbecue
- Playground
Schools
- Dr. Gary And Annette Auxier Elementary School
- Dr. Camille Casteel High Middle School
- Dr. Camille Casteel High School
Utilities
- Mini Split Air Conditioners
- Zoned Heating
- Heating System Uses Natural Gas
- Mini Split Heat Pump
- Tankless Water Heater
- High Speed Internet
- Cable TV Available
Additional Features
- No Interior Steps
- Guest House
Listing and Financial Details
- Legal Lot and Block 5 / 23
- Assessor Parcel Number 313-08-951
Community Details
Overview
- Association fees include ground maintenance, street maintenance
- Aam Association, Phone Number (623) 487-6822
- Built by Camelot Homes
- Terraza Subdivision, 6606F Floorplan
Recreation
- Community Playground
Map
Home Values in the Area
Average Home Value in this Area
Tax History
| Year | Tax Paid | Tax Assessment Tax Assessment Total Assessment is a certain percentage of the fair market value that is determined by local assessors to be the total taxable value of land and additions on the property. | Land | Improvement |
|---|---|---|---|---|
| 2025 | $5,991 | $70,736 | -- | -- |
| 2024 | $5,860 | $67,367 | -- | -- |
| 2023 | $5,860 | $112,560 | $22,510 | $90,050 |
| 2022 | $1,052 | $16,830 | $16,830 | $0 |
Property History
| Date | Event | Price | Change | Sq Ft Price |
|---|---|---|---|---|
| 04/03/2025 04/03/25 | Price Changed | $2,400,000 | -2.0% | $594 / Sq Ft |
| 02/14/2025 02/14/25 | For Sale | $2,450,000 | -- | $607 / Sq Ft |
Deed History
| Date | Type | Sale Price | Title Company |
|---|---|---|---|
| Special Warranty Deed | $1,722,496 | Lawyers Title |
Similar Homes in Gilbert, AZ
Source: Arizona Regional Multiple Listing Service (ARMLS)
MLS Number: 6821305
APN: 313-08-951
- 3935 E Blue Spruce Ln
- 5755 S Joshua Tree Ln
- 17673 E Bronco Dr
- 3943 E Ficus Way
- 17756 E Colt Dr
- 4086 E Narrowleaf Dr
- 17755 E Colt Dr
- 3938 E Ficus Way
- 5462 S Luiseno Blvd
- 3728 E Narrowleaf Dr
- 3720 E Narrowleaf Dr
- 3687 E Blue Spruce Ln
- 5405 S Marigold Way Unit 7
- 3717 E Lodgepole Dr
- 3690 E Blue Spruce Ln
- 22406 S 173rd Way
- 17870 E Appaloosa Dr
- 4203 E Narrowleaf Dr
- 4200 E Narrowleaf Dr
- 3816 E Rakestraw Ln
