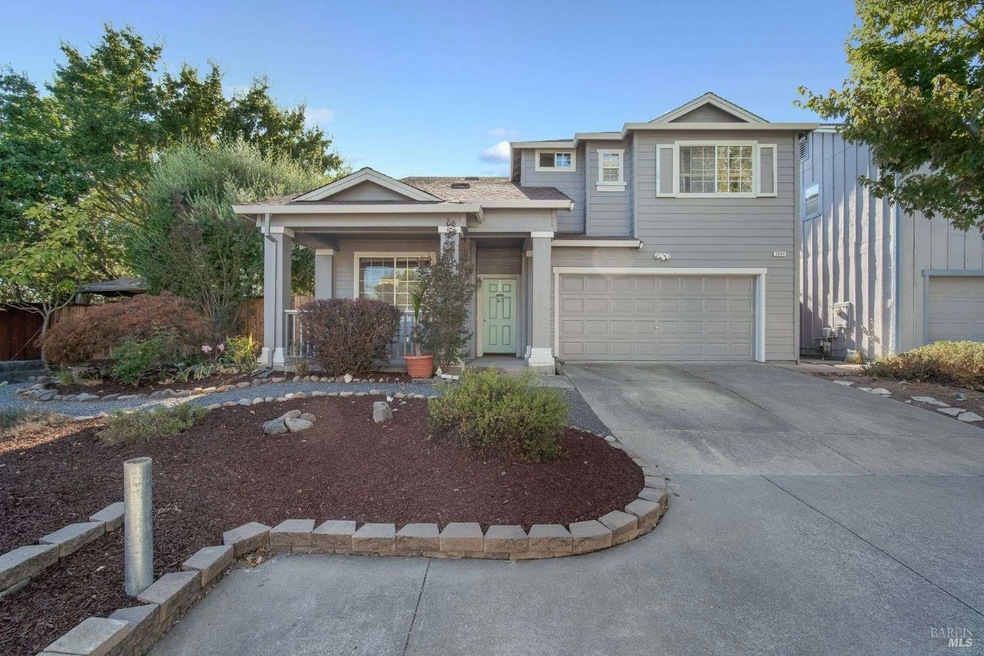
3964 Match Point Ave Santa Rosa, CA 95407
Wright Area Action Group NeighborhoodHighlights
- 1 Fireplace
- Bathtub with Shower
- Living Room
- 2 Car Attached Garage
- Tile Countertops
- Park
About This Home
As of October 2024Step into this beautiful home featuring stunning vinyl plank flooring and tall ceilings throughout, creating an inviting and spacious atmosphere. The open-concept layout is perfect for both entertaining and everyday living. The living room is bathed in natural light, while the gorgeous dining room boasts French doors that open to a beautifully landscaped backyard ideal for seamless indoor-outdoor living. Enjoy cozy evenings by the fireplace in the family room, a perfect spot to unwind. The primary bedroom offers a serene retreat with a walk-in closet and an en-suite bathroom and views of Taylor Mountain. Outside, the backyard is a private oasis with a charming gazebo and mature olive trees, providing a peaceful setting for relaxation. This home is centrally located, close to parks, Hwy 12, schools, restaurants, and shopping. Don't miss the opportunity to make this exceptional property your own!
Home Details
Home Type
- Single Family
Est. Annual Taxes
- $7,527
Year Built
- Built in 1998
Lot Details
- 5,915 Sq Ft Lot
- Landscaped
HOA Fees
- $58 Monthly HOA Fees
Parking
- 2 Car Attached Garage
Home Design
- Slab Foundation
- Composition Roof
- Wood Siding
Interior Spaces
- 1,617 Sq Ft Home
- 2-Story Property
- 1 Fireplace
- Family Room
- Living Room
- Dining Room
Kitchen
- Free-Standing Gas Range
- Dishwasher
- Kitchen Island
- Tile Countertops
Flooring
- Carpet
- Vinyl
Bedrooms and Bathrooms
- 3 Bedrooms
- Primary Bedroom Upstairs
- Bathroom on Main Level
- Bathtub with Shower
Laundry
- Laundry Room
- Dryer
- Washer
Utilities
- Central Heating and Cooling System
Listing and Financial Details
- Assessor Parcel Number 035-700-009-000
Community Details
Overview
- Association fees include ground maintenance, security
- Courtside Village Association, Phone Number (707) 285-0614
Recreation
- Park
Map
Home Values in the Area
Average Home Value in this Area
Property History
| Date | Event | Price | Change | Sq Ft Price |
|---|---|---|---|---|
| 10/04/2024 10/04/24 | Sold | $750,333 | +0.2% | $464 / Sq Ft |
| 09/03/2024 09/03/24 | Pending | -- | -- | -- |
| 08/29/2024 08/29/24 | For Sale | $749,000 | +28.0% | $463 / Sq Ft |
| 04/06/2018 04/06/18 | Sold | $585,000 | 0.0% | $362 / Sq Ft |
| 03/31/2018 03/31/18 | Pending | -- | -- | -- |
| 03/09/2018 03/09/18 | For Sale | $585,000 | -- | $362 / Sq Ft |
Tax History
| Year | Tax Paid | Tax Assessment Tax Assessment Total Assessment is a certain percentage of the fair market value that is determined by local assessors to be the total taxable value of land and additions on the property. | Land | Improvement |
|---|---|---|---|---|
| 2023 | $7,527 | $639,779 | $255,911 | $383,868 |
| 2022 | $7,103 | $627,236 | $250,894 | $376,342 |
| 2021 | $6,976 | $614,938 | $245,975 | $368,963 |
| 2020 | $6,950 | $608,633 | $243,453 | $365,180 |
| 2019 | $6,889 | $596,700 | $238,680 | $358,020 |
| 2018 | $5,442 | $464,755 | $185,902 | $278,853 |
| 2017 | $5,331 | $455,643 | $182,257 | $273,386 |
| 2016 | $5,286 | $446,710 | $178,684 | $268,026 |
| 2015 | $4,471 | $391,000 | $175,000 | $216,000 |
| 2014 | $3,640 | $325,000 | $146,000 | $179,000 |
Mortgage History
| Date | Status | Loan Amount | Loan Type |
|---|---|---|---|
| Open | $200,000 | Credit Line Revolving | |
| Closed | $130,000 | New Conventional | |
| Previous Owner | $448,230 | VA | |
| Previous Owner | $450,560 | VA | |
| Previous Owner | $256,440 | New Conventional | |
| Previous Owner | $274,500 | Unknown | |
| Previous Owner | $292,800 | Unknown | |
| Previous Owner | $260,000 | No Value Available | |
| Previous Owner | $292,500 | No Value Available | |
| Previous Owner | $15,000 | Unknown | |
| Previous Owner | $177,325 | VA | |
| Closed | $32,500 | No Value Available |
Deed History
| Date | Type | Sale Price | Title Company |
|---|---|---|---|
| Grant Deed | $585,000 | Fidelity National Title Co | |
| Grant Deed | $440,000 | Fidelity Natl Title Co | |
| Grant Deed | $147,518 | Fidelity National Title Co | |
| Grant Deed | $325,000 | North Bay Title Co | |
| Corporate Deed | $199,000 | First American Title |
Similar Homes in Santa Rosa, CA
Source: Bay Area Real Estate Information Services (BAREIS)
MLS Number: 324068711
APN: 035-700-009
- 3924 Match Point Ave
- 4015 Agassi Dr
- 3751 Sebastopol Rd
- 3851 Sebastopol Rd Unit 103A
- 4073 Louis Krohn Dr
- 3840 Martina Ave Unit 208
- 950 Campoy St Unit 104
- 313 Michael Dr
- 349 Occidental Cir
- 2371 Valley Dr W
- 2367 Valley Dr W
- 1681 S Wright Rd
- 4640 Wilbur Ave
- 4401 Price Ave
- 4600 Wilbur Ave
- 423 Tracy Ave
- 4405 Price Ave
- 224 Monarch Ct
- 605 Laurel Grove Cir
- 2448 Campbell Dr
