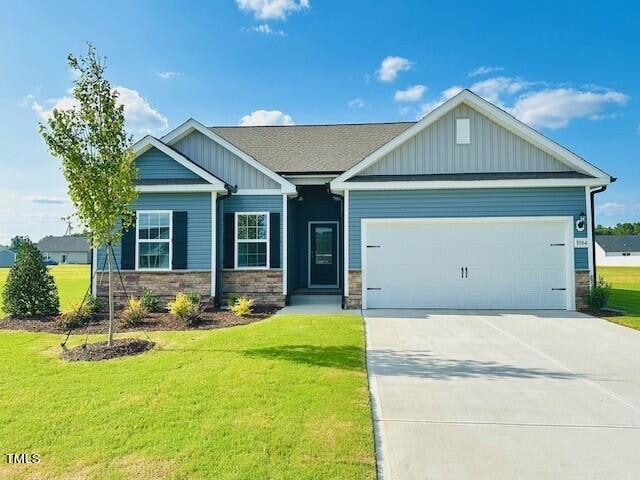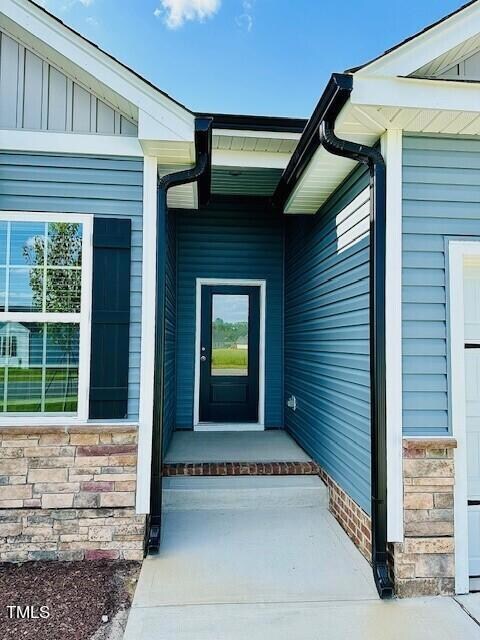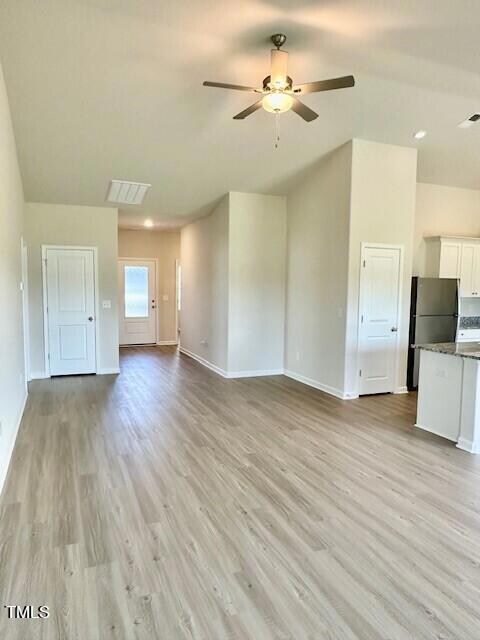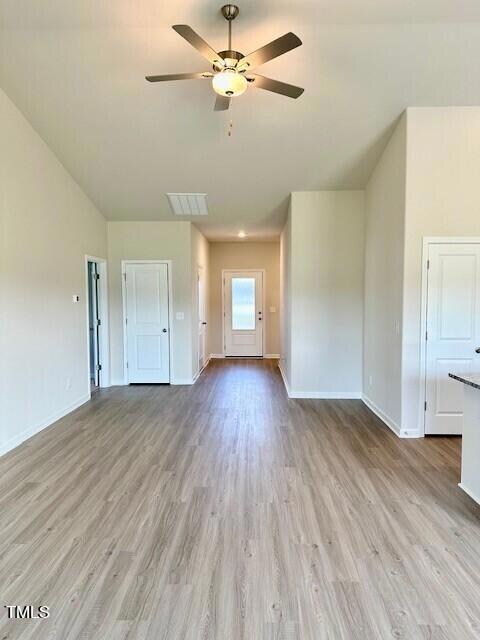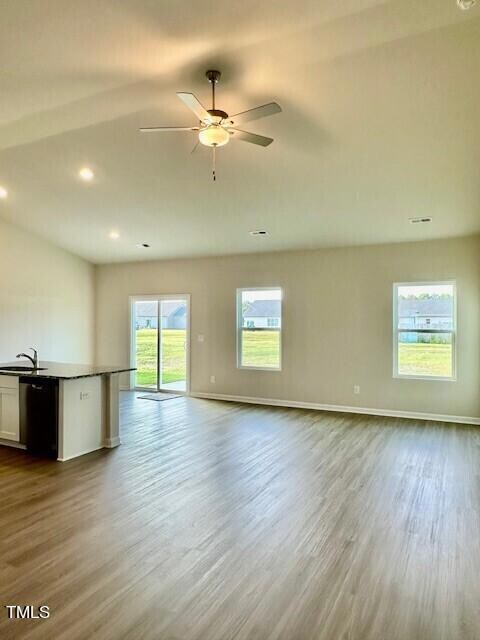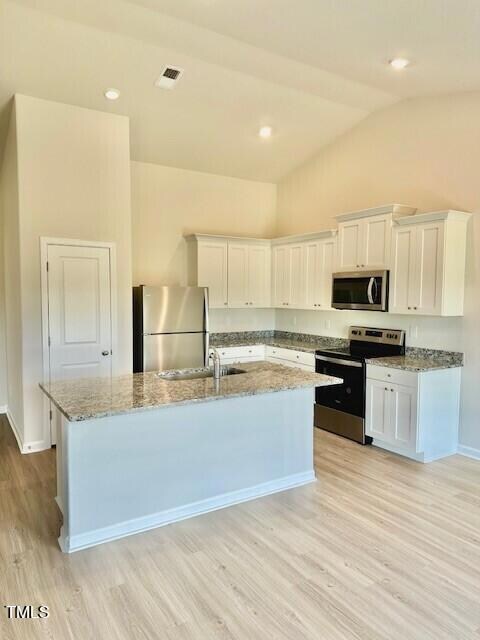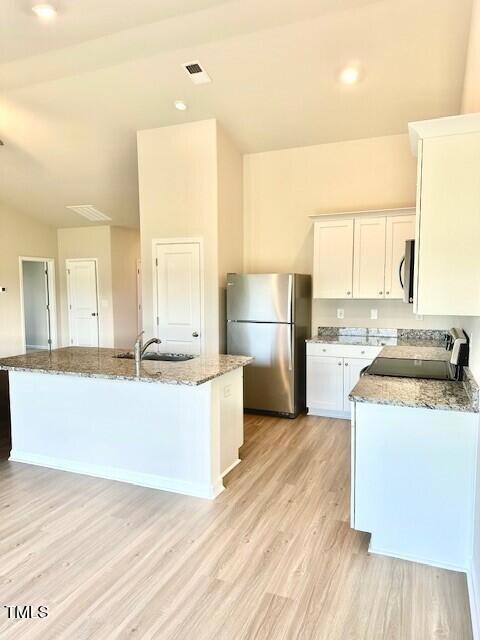
3964 Origin Dr Bailey, NC 27807
Highlights
- New Construction
- Granite Countertops
- Walk-In Closet
- Ranch Style House
- 2 Car Attached Garage
- Cooling Available
About This Home
As of October 2024Ask about our interest rate specials, contact the LGI Homes Information Center for more details! The Alexander plan at Whitley Crossing features a spacious three-bedroom and two-bathroom Ranch Floorplan. Step into this home and you are instantly greeted by the light and bright foyer that draws you into the family room. This open-concept home draws you straight into the dining room and kitchen area. The kitchen is the heart of the home, so it is important not to compromise on the quality. LGI's CompleteHome™ package is a stainless steel Whirlpool® appliance package, a refrigerator with a built-in automatic ice maker, a dishwasher, a full-sized 30'' electric range with easy-wipe ceramic glass cooktop, and a microwave with electronic touch controls. With stunning granite countertops and wood cabinetry, this kitchen is a standout!
Home Details
Home Type
- Single Family
Est. Annual Taxes
- $2,520
Year Built
- Built in 2024 | New Construction
Lot Details
- 0.46 Acre Lot
HOA Fees
- $10 Monthly HOA Fees
Parking
- 2 Car Attached Garage
- Garage Door Opener
Home Design
- Ranch Style House
- Transitional Architecture
- Traditional Architecture
- Slab Foundation
- Frame Construction
- Architectural Shingle Roof
- Vinyl Siding
- Stone Veneer
Interior Spaces
- 1,506 Sq Ft Home
- Ceiling Fan
- Living Room
- Combination Kitchen and Dining Room
- Utility Room
Kitchen
- Electric Range
- Microwave
- Dishwasher
- Granite Countertops
Flooring
- Carpet
- Luxury Vinyl Tile
Bedrooms and Bathrooms
- 3 Bedrooms
- Walk-In Closet
- 2 Full Bathrooms
- Bathtub with Shower
Laundry
- Laundry Room
- Laundry on main level
Outdoor Features
- Patio
- Rain Gutters
Schools
- Bailey Elementary School
- Southern Nash Middle School
- Southern Nash High School
Utilities
- Cooling Available
- Heat Pump System
- Electric Water Heater
- Septic Tank
- Septic System
Community Details
- Association fees include storm water maintenance
- Whitley Crossing Homeowners Association, Inc Association, Phone Number (919) 610-6873
- Whitley Crossing Subdivision
Listing and Financial Details
- Home warranty included in the sale of the property
- Assessor Parcel Number 277500436120
Map
Home Values in the Area
Average Home Value in this Area
Property History
| Date | Event | Price | Change | Sq Ft Price |
|---|---|---|---|---|
| 10/11/2024 10/11/24 | Sold | $323,900 | 0.0% | $215 / Sq Ft |
| 09/04/2024 09/04/24 | Pending | -- | -- | -- |
| 08/13/2024 08/13/24 | Price Changed | $323,900 | -5.8% | $215 / Sq Ft |
| 06/06/2024 06/06/24 | Price Changed | $343,900 | 0.0% | $228 / Sq Ft |
| 06/06/2024 06/06/24 | For Sale | $343,900 | +1.2% | $228 / Sq Ft |
| 05/25/2024 05/25/24 | Pending | -- | -- | -- |
| 05/24/2024 05/24/24 | For Sale | $339,900 | -- | $226 / Sq Ft |
Tax History
| Year | Tax Paid | Tax Assessment Tax Assessment Total Assessment is a certain percentage of the fair market value that is determined by local assessors to be the total taxable value of land and additions on the property. | Land | Improvement |
|---|---|---|---|---|
| 2024 | $390 | $35,680 | $35,680 | $0 |
| 2023 | $264 | $35,680 | $0 | $0 |
Mortgage History
| Date | Status | Loan Amount | Loan Type |
|---|---|---|---|
| Open | $318,032 | FHA |
Deed History
| Date | Type | Sale Price | Title Company |
|---|---|---|---|
| Special Warranty Deed | $324,000 | None Listed On Document |
Similar Homes in Bailey, NC
Source: Doorify MLS
MLS Number: 10031401
APN: 2775-00-43-6120
- 3912 Origin Dr
- 9131 Whitley Rd
- 9200 Ava Dr
- 9120 Ava Dr
- 9061 Ava Dr
- 3815 Origin Dr
- 9141 Ava Dr
- 9365 Byron Ct Unit Lot 168
- 9200 Byron Ct Unit Lot 202
- 9216 Byron Ct Unit Lot 213
- 4324 Coolwater Dr Unit Lot 25
- 4285 Coolwater Dr Unit Lot 29
- 4200 Coolwater Dr Unit Lot 19
- 4230 Coolwater Dr Unit Lot 20
- 4221 Coolwater Dr Unit Lot 32
- 4243 Coolwater Dr Unit Lot 31
- 8450 Shallow Creek Trail Unit Lot 205
