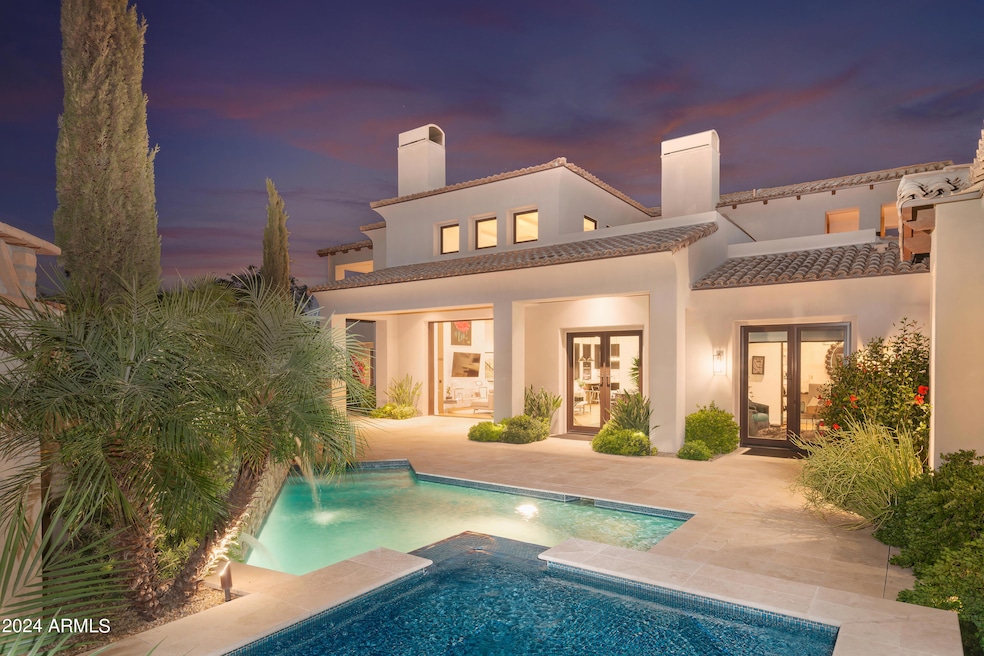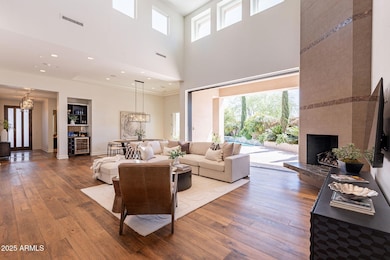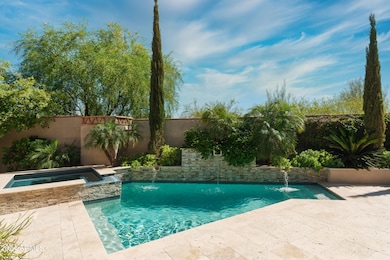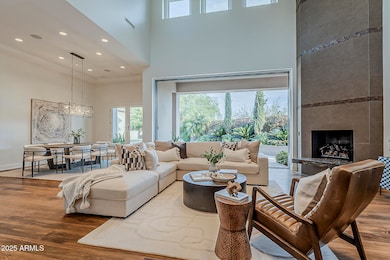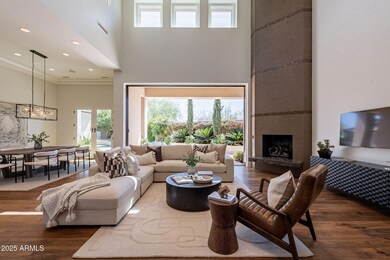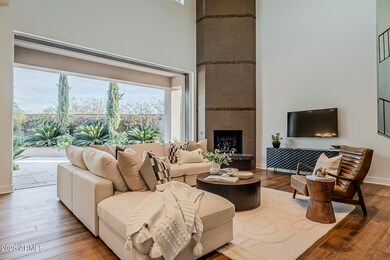
3965 E Sierra Vista Dr Paradise Valley, AZ 85253
Camelback East Village NeighborhoodEstimated payment $20,254/month
Highlights
- Guest House
- Gated with Attendant
- City Lights View
- Phoenix Coding Academy Rated A
- Heated Spa
- Clubhouse
About This Home
Discover the epitome of luxury living in this exquisite estate, nestled in the prestigious, guard gated enclave of Paradise Reserve. Step inside this soft contemporary masterpiece, to embrace refined luxury with soaring ceilings, contemporary fireplace, an open light & bright floor plan, hardwood floors & designer finishes. Perfect for entertaining, this home features expansive pocket doors that open the living room to the lushly landscaped yard featuring pool & spa with fountains, a built in grill and expansive patios. Perfect for culinary creations, the chefs kitchen features a sub zero refrigerator, wolf range, double islands & custom cabinetry. Retreat to the lavish primary suite, located on the main level, complete with a spa like ensuite, spacious walk in closet & private patio. A second bedroom/ office is located on the main level and two bedrooms, two bathrooms on the second level featuring Camelback views from the private balconies. The guest casita is the perfect oasis right off the pool, featuring a bedroom, bath and direct access garage. Enjoy the ultimate convenience of being just moments away from world-class dining, shopping, golfing, hiking trails, and cultural attractions, providing endless opportunities for adventure and relaxation.
Home Details
Home Type
- Single Family
Est. Annual Taxes
- $15,228
Year Built
- Built in 2015
Lot Details
- 9,703 Sq Ft Lot
- Cul-De-Sac
- Private Streets
- Desert faces the front and back of the property
- Wrought Iron Fence
- Block Wall Fence
- Corner Lot
- Front and Back Yard Sprinklers
- Sprinklers on Timer
- Private Yard
HOA Fees
- $908 Monthly HOA Fees
Parking
- 3 Car Detached Garage
Property Views
- City Lights
- Mountain
Home Design
- Santa Barbara Architecture
- Wood Frame Construction
- Tile Roof
- Foam Roof
- Low Volatile Organic Compounds (VOC) Products or Finishes
- Stucco
Interior Spaces
- 4,678 Sq Ft Home
- 2-Story Property
- Wet Bar
- Vaulted Ceiling
- Ceiling Fan
- Skylights
- Gas Fireplace
- Double Pane Windows
- Low Emissivity Windows
- Wood Frame Window
- Living Room with Fireplace
- Washer and Dryer Hookup
Kitchen
- Eat-In Kitchen
- Breakfast Bar
- Kitchen Island
- Granite Countertops
Flooring
- Wood
- Carpet
- Stone
- Tile
Bedrooms and Bathrooms
- 5 Bedrooms
- Primary Bathroom is a Full Bathroom
- 5 Bathrooms
- Dual Vanity Sinks in Primary Bathroom
- Bathtub With Separate Shower Stall
Pool
- Heated Spa
- Private Pool
Schools
- Biltmore Preparatory Academy Elementary And Middle School
- Camelback High School
Utilities
- Cooling Available
- Zoned Heating
- Water Softener
- High Speed Internet
- Cable TV Available
Additional Features
- No or Low VOC Paint or Finish
- Balcony
- Guest House
Listing and Financial Details
- Tax Lot 42
- Assessor Parcel Number 164-03-170
Community Details
Overview
- Association fees include ground maintenance, (see remarks), street maintenance
- Aam Llc Association, Phone Number (602) 957-9191
- Built by Cullum Homes
- Paradise Reserve Subdivision, Custom Floorplan
Amenities
- Clubhouse
- Recreation Room
Security
- Gated with Attendant
Map
Home Values in the Area
Average Home Value in this Area
Tax History
| Year | Tax Paid | Tax Assessment Tax Assessment Total Assessment is a certain percentage of the fair market value that is determined by local assessors to be the total taxable value of land and additions on the property. | Land | Improvement |
|---|---|---|---|---|
| 2025 | $15,229 | $169,758 | -- | -- |
| 2024 | $21,215 | $161,674 | -- | -- |
| 2023 | $21,215 | $184,430 | $36,880 | $147,550 |
| 2022 | $20,358 | $150,960 | $30,190 | $120,770 |
| 2021 | $20,869 | $139,660 | $27,930 | $111,730 |
| 2020 | $23,860 | $151,510 | $30,300 | $121,210 |
| 2019 | $24,146 | $147,060 | $29,410 | $117,650 |
| 2018 | $25,203 | $186,520 | $37,300 | $149,220 |
| 2017 | $24,229 | $197,920 | $39,580 | $158,340 |
| 2016 | $23,291 | $178,130 | $35,620 | $142,510 |
| 2015 | $6,225 | $73,536 | $73,536 | $0 |
Property History
| Date | Event | Price | Change | Sq Ft Price |
|---|---|---|---|---|
| 04/14/2025 04/14/25 | Price Changed | $3,245,000 | -3.0% | $694 / Sq Ft |
| 04/05/2025 04/05/25 | Price Changed | $3,345,000 | -1.5% | $715 / Sq Ft |
| 02/05/2025 02/05/25 | Price Changed | $3,395,000 | -2.9% | $726 / Sq Ft |
| 10/28/2024 10/28/24 | Price Changed | $3,495,000 | -6.8% | $747 / Sq Ft |
| 06/24/2024 06/24/24 | Price Changed | $3,750,000 | -3.7% | $802 / Sq Ft |
| 04/28/2024 04/28/24 | For Sale | $3,895,000 | +69.7% | $833 / Sq Ft |
| 06/28/2021 06/28/21 | Sold | $2,295,000 | 0.0% | $565 / Sq Ft |
| 06/06/2021 06/06/21 | Pending | -- | -- | -- |
| 05/07/2021 05/07/21 | For Sale | $2,295,000 | 0.0% | $565 / Sq Ft |
| 01/03/2020 01/03/20 | Rented | $16,000 | +14.3% | -- |
| 01/03/2020 01/03/20 | Under Contract | -- | -- | -- |
| 11/22/2019 11/22/19 | For Rent | $14,000 | 0.0% | -- |
| 12/30/2018 12/30/18 | Rented | $14,000 | 0.0% | -- |
| 12/27/2018 12/27/18 | Under Contract | -- | -- | -- |
| 10/26/2018 10/26/18 | For Rent | $14,000 | -- | -- |
Deed History
| Date | Type | Sale Price | Title Company |
|---|---|---|---|
| Quit Claim Deed | -- | None Available | |
| Warranty Deed | $2,295,000 | Premier Title Agency | |
| Warranty Deed | -- | None Available | |
| Warranty Deed | -- | Accommodation |
Mortgage History
| Date | Status | Loan Amount | Loan Type |
|---|---|---|---|
| Previous Owner | $1,600,000 | New Conventional |
Similar Homes in the area
Source: Arizona Regional Multiple Listing Service (ARMLS)
MLS Number: 6698002
APN: 164-03-170
- 3980 E Sierra Vista Dr
- 3955 E Sierra Vista Dr
- 6602 N 40th St
- 6554 N 40th Place
- 3800 E Lincoln Dr Unit 37
- 3800 E Lincoln Dr Unit 54
- 3800 E Lincoln Dr Unit 7
- 3800 E Lincoln Dr Unit 23
- 3800 E Lincoln Dr Unit 55
- 3800 E Lincoln Dr Unit 42
- 6216 N 38th Place
- 6825 N 39th Place
- 6850 N 39th Place
- 3827 E Marlette Ave
- 6112 N Paradise View Dr Unit 1
- 6112 N Paradise View Dr
- 6900 N 39th Place Unit 9
- 4201 E Claremont Ave
- 3815 E Berridge Ln
- 6040 N 41st St Unit 69
