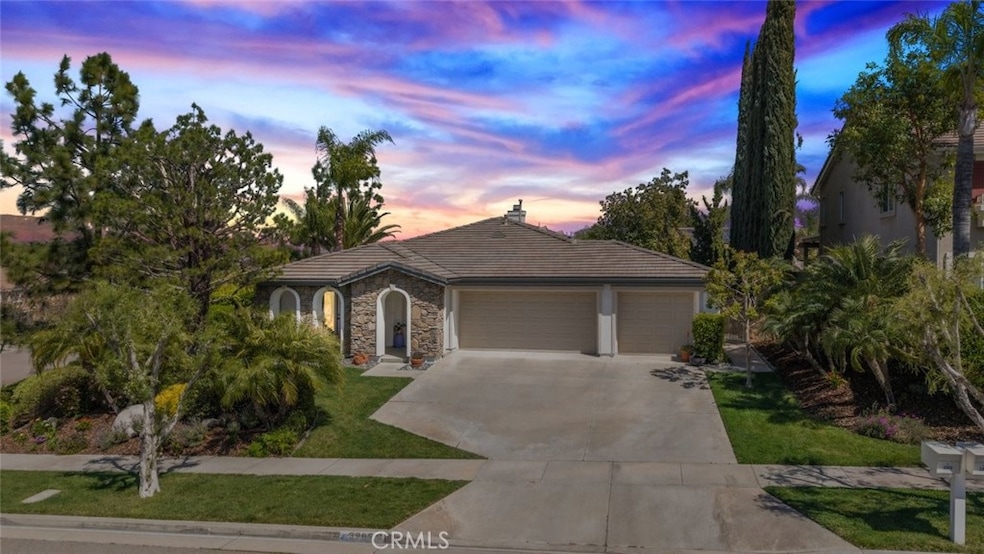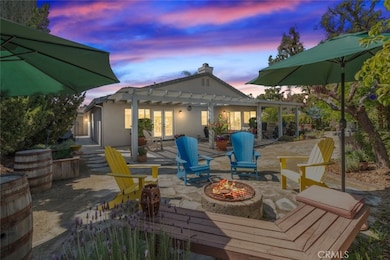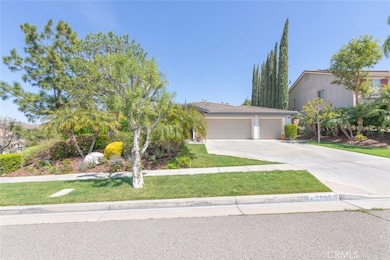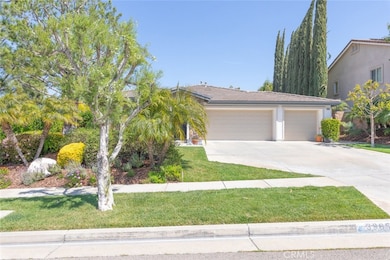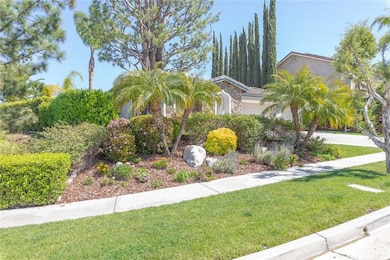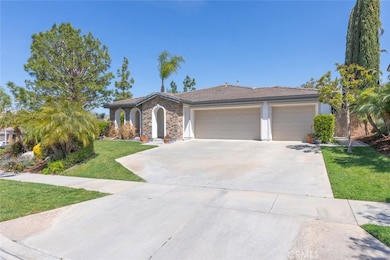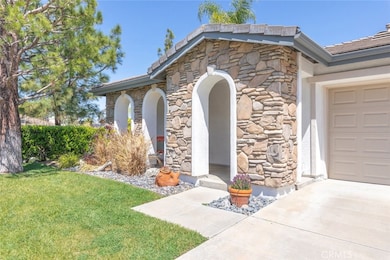
3965 Prairie Dunes Dr Corona, CA 92883
Eagle Glen NeighborhoodEstimated payment $5,939/month
Highlights
- Open Floorplan
- Wooded Lot
- Great Room
- El Cerrito Middle School Rated A-
- Main Floor Bedroom
- Granite Countertops
About This Home
Welcome to this gorgeous single-story home on a desirable corner lot. As you enter through the large front entry, you’re welcomed into the spacious formal living and dining rooms—perfect for both everyday living and entertaining. The open layout is filled with natural light, and double doors lead out to the inviting front porch, creating a warm and seamless indoor-outdoor connection. Canned lighting and wide hallways add a clean, modern feel as you continue through the home’s thoughtfully designed spaces.The heart of the home is the upgraded kitchen, designed with both style and function in mind. Featuring granite countertops, a travertine backsplash, and an extended island that offers extra prep space and bar seating, this kitchen is ideal for everyday meals and entertaining alike. Stainless steel appliances and tons of counter space make cooking a breeze, and the large walk-in pantry keeps everything neatly organized. The kitchen opens directly to a generously sized family room complete with a cozy fireplace and a sliding door leading to the backyard—perfect for indoor-outdoor living.
Down the hall, you’ll find a large laundry room with a folding area and extra storage, while all guest bedrooms feature walk-in closets and custom organizers. The upgraded guest bathroom is finished with modern fixtures and clean, stylish touches. The carpet was replaced just two years ago, and crown molding throughout the home adds a subtle touch of elegance.
The primary suite offers a true retreat, complete with a large walk-in closet and an upgraded ensuite bathroom featuring glass tile accents and a spa-like design. Ideal for relaxing after a long day. Step outside to the large backyard, where you’ll find two firepits, mature Pepperwood and Italian Pine trees, a calming fountain, and rows of blooming lavender. The Alumawood patio cover provides shade for warm summer days, creating a peaceful outdoor retreat with plenty of room to entertain.
Additional highlights include storage cabinets in the garage, a water heater replaced just 5 years ago, 2) whole house fans and a freshly painted exterior that adds to the home’s curb appeal. Located in a beautiful, well-maintained neighborhood with low HOA and low taxes, this property also offers convenient access to the 15, 91, 71, 241, and Foothill Expressway. Close to Orange County, shopping, and dining—this home has it all.
Home Details
Home Type
- Single Family
Est. Annual Taxes
- $4,949
Year Built
- Built in 2002
Lot Details
- 0.35 Acre Lot
- Wood Fence
- Block Wall Fence
- Front and Back Yard Sprinklers
- Wooded Lot
- Back Yard
HOA Fees
- $96 Monthly HOA Fees
Parking
- 3 Car Attached Garage
- Parking Available
- Front Facing Garage
- Three Garage Doors
- Driveway
Home Design
- Slab Foundation
- Fire Rated Drywall
- Frame Construction
- Slate Roof
- Tile Roof
- Stucco
Interior Spaces
- 2,316 Sq Ft Home
- 1-Story Property
- Open Floorplan
- Crown Molding
- Ceiling Fan
- Recessed Lighting
- Blinds
- French Doors
- Family Room with Fireplace
- Great Room
- Family Room Off Kitchen
- Living Room
- L-Shaped Dining Room
- Carpet
Kitchen
- Open to Family Room
- Gas Oven
- Gas Range
- Microwave
- Dishwasher
- Kitchen Island
- Granite Countertops
- Disposal
Bedrooms and Bathrooms
- 3 Main Level Bedrooms
- Walk-In Closet
- 2 Full Bathrooms
- Dual Sinks
- Dual Vanity Sinks in Primary Bathroom
- Soaking Tub
- Walk-in Shower
- Closet In Bathroom
Laundry
- Laundry Room
- Dryer
Home Security
- Carbon Monoxide Detectors
- Fire and Smoke Detector
Outdoor Features
- Covered patio or porch
- Exterior Lighting
- Rain Gutters
Location
- Suburban Location
Schools
- Woodrow Wilson Elementary School
- Santiago High School
Utilities
- Whole House Fan
- Central Heating and Cooling System
- Natural Gas Connected
- Phone Available
- Cable TV Available
Community Details
- Eagle Glen Homeowners Association, Phone Number (858) 576-5595
- Walters Management HOA
- Maintained Community
Listing and Financial Details
- Tax Lot 26
- Tax Tract Number 28575
- Assessor Parcel Number 279352005
- $36 per year additional tax assessments
Map
Home Values in the Area
Average Home Value in this Area
Tax History
| Year | Tax Paid | Tax Assessment Tax Assessment Total Assessment is a certain percentage of the fair market value that is determined by local assessors to be the total taxable value of land and additions on the property. | Land | Improvement |
|---|---|---|---|---|
| 2023 | $4,949 | $434,227 | $186,097 | $248,130 |
| 2022 | $4,963 | $425,714 | $182,449 | $243,265 |
| 2021 | $5,598 | $417,368 | $178,872 | $238,496 |
| 2020 | $5,572 | $413,089 | $177,038 | $236,051 |
| 2019 | $5,482 | $404,990 | $173,567 | $231,423 |
| 2018 | $5,400 | $397,050 | $170,164 | $226,886 |
| 2017 | $5,258 | $389,266 | $166,828 | $222,438 |
| 2016 | $5,217 | $381,634 | $163,557 | $218,077 |
| 2015 | $5,128 | $375,903 | $161,101 | $214,802 |
| 2014 | $5,046 | $368,543 | $157,947 | $210,596 |
Property History
| Date | Event | Price | Change | Sq Ft Price |
|---|---|---|---|---|
| 04/15/2025 04/15/25 | For Sale | $975,000 | 0.0% | $421 / Sq Ft |
| 04/05/2025 04/05/25 | Off Market | $975,000 | -- | -- |
Deed History
| Date | Type | Sale Price | Title Company |
|---|---|---|---|
| Grant Deed | $350,000 | Stewart Title Riverside | |
| Grant Deed | $570,000 | Southland Title Corp | |
| Grant Deed | $339,500 | First American Title Co |
Mortgage History
| Date | Status | Loan Amount | Loan Type |
|---|---|---|---|
| Open | $100,000 | New Conventional | |
| Open | $291,500 | New Conventional | |
| Closed | $271,000 | Adjustable Rate Mortgage/ARM | |
| Closed | $310,300 | New Conventional | |
| Closed | $315,000 | New Conventional | |
| Previous Owner | $76,000 | Credit Line Revolving | |
| Previous Owner | $499,950 | Unknown | |
| Previous Owner | $455,900 | Purchase Money Mortgage | |
| Previous Owner | $250,000 | Purchase Money Mortgage |
Similar Homes in Corona, CA
Source: California Regional Multiple Listing Service (CRMLS)
MLS Number: IG25058406
APN: 279-352-005
- 1951 Annapolis Cir
- 4111 Forest Highlands Cir
- 20229 Newton St
- 4280 Morales Way
- 3526 State St
- 0 Hayden Ave
- 4224 Castlepeak Dr
- 2288 Panama Dr
- 2227 Melogold Way
- 4262 Havenridge Dr
- 2308 Nova Way
- 20154 State St
- 20163 Corona St
- 3745 Nelson St
- 3887 Via Zumaya St
- 1724 Honors Ln
- 1728 Tamarron Dr
- 2454 Nova Way
- 4237 Adishian Way Unit 103
- 4300 Leonard Way
