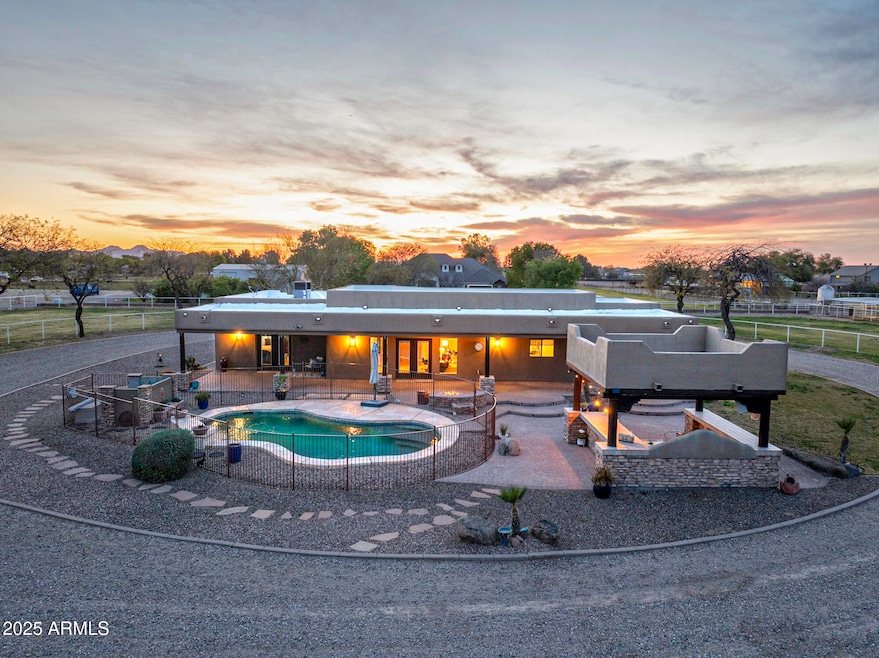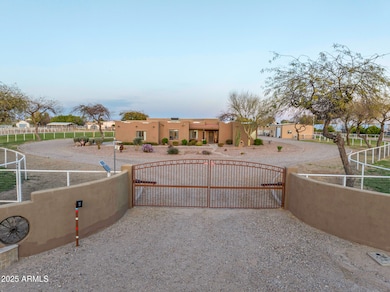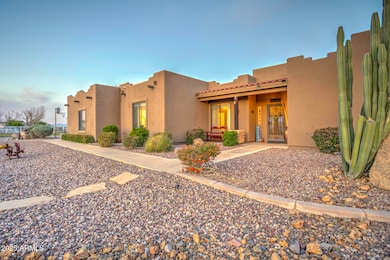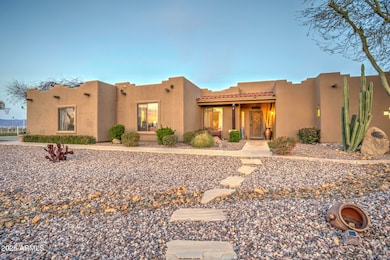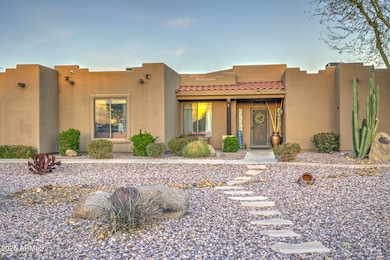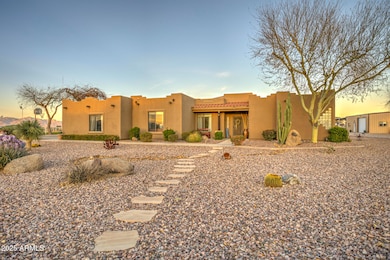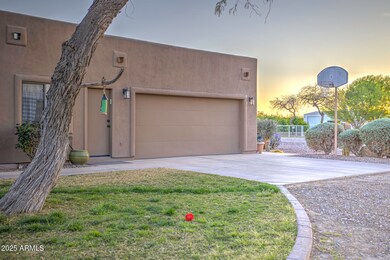
39657 Fox Tail Ln Queen Creek, AZ 85140
Estimated payment $7,523/month
Highlights
- Horse Stalls
- 3.34 Acre Lot
- Santa Fe Architecture
- Play Pool
- Mountain View
- Granite Countertops
About This Home
Horse Property with Stunning Superstition Mountain Views! Nestled on 3.3 acres, this beautifully maintained 3-bed, 2-bath, 2,408 sq. ft. home offers the perfect blend of comfort and function. Featuring an updated kitchen with all-electric black Whirlpool appliances, soft-close cabinets, and a remodeled master bath, this home exudes pride of ownership. Enjoy the sparkling pool, landscaped grounds, and breathtaking night skies. Horse facilities, a fully fenced lot with an electric gate, and a 1,050 sq. ft. detached garage with a 10-ft door make this property ideal for equestrian enthusiasts. Located in a vibrant horse community near Queen Creek rodeo, shopping, dining, and entertainment. Only two owners—this gem won't last!
Home Details
Home Type
- Single Family
Est. Annual Taxes
- $3,200
Year Built
- Built in 1998
Lot Details
- 3.34 Acre Lot
- Desert faces the front of the property
- Cul-De-Sac
- Private Streets
- Front and Back Yard Sprinklers
HOA Fees
- $42 Monthly HOA Fees
Parking
- 2 Car Garage
Home Design
- Santa Fe Architecture
- Roof Updated in 2024
- Wood Frame Construction
- Foam Roof
Interior Spaces
- 2,408 Sq Ft Home
- 1-Story Property
- Ceiling height of 9 feet or more
- Ceiling Fan
- Double Pane Windows
- Mountain Views
- Security System Owned
- Washer and Dryer Hookup
Kitchen
- Breakfast Bar
- Built-In Microwave
- Kitchen Island
- Granite Countertops
Flooring
- Laminate
- Tile
Bedrooms and Bathrooms
- 3 Bedrooms
- Bathroom Updated in 2024
- 2 Bathrooms
- Dual Vanity Sinks in Primary Bathroom
- Bathtub With Separate Shower Stall
Pool
- Play Pool
- Fence Around Pool
Outdoor Features
- Outdoor Storage
- Built-In Barbecue
Schools
- Kathryn Sue Simonton Elementary School
- J. O. Combs Middle School
- Combs High School
Horse Facilities and Amenities
- Horse Automatic Waterer
- Horses Allowed On Property
- Horse Stalls
- Corral
Utilities
- Cooling System Updated in 2024
- Cooling Available
- Heating Available
- High Speed Internet
- Cable TV Available
Additional Features
- No Interior Steps
- Flood Irrigation
Community Details
- Association fees include ground maintenance
- Sun Valley Farms HOA, Phone Number (480) 635-1133
- Sun Valley Farms Subdivision
Listing and Financial Details
- Home warranty included in the sale of the property
- Tax Lot 022
- Assessor Parcel Number 104-27-022
Map
Home Values in the Area
Average Home Value in this Area
Tax History
| Year | Tax Paid | Tax Assessment Tax Assessment Total Assessment is a certain percentage of the fair market value that is determined by local assessors to be the total taxable value of land and additions on the property. | Land | Improvement |
|---|---|---|---|---|
| 2025 | $3,200 | $73,527 | -- | -- |
| 2024 | $3,205 | $77,873 | -- | -- |
| 2023 | $3,213 | $73,462 | $0 | $0 |
| 2022 | $3,205 | $47,649 | $18,208 | $29,441 |
| 2021 | $3,308 | $44,606 | $0 | $0 |
| 2020 | $3,283 | $42,421 | $0 | $0 |
| 2019 | $3,200 | $38,613 | $0 | $0 |
| 2018 | $3,589 | $32,615 | $0 | $0 |
| 2017 | $3,643 | $32,887 | $0 | $0 |
| 2016 | $3,207 | $32,974 | $18,208 | $14,766 |
| 2014 | $2,911 | $29,333 | $10,605 | $18,729 |
Property History
| Date | Event | Price | Change | Sq Ft Price |
|---|---|---|---|---|
| 04/12/2025 04/12/25 | Price Changed | $1,295,000 | -0.4% | $538 / Sq Ft |
| 03/22/2025 03/22/25 | For Sale | $1,300,000 | -- | $540 / Sq Ft |
Deed History
| Date | Type | Sale Price | Title Company |
|---|---|---|---|
| Warranty Deed | -- | None Listed On Document | |
| Interfamily Deed Transfer | -- | First Financial Title Agency | |
| Warranty Deed | $315,000 | Transnation Title Insurance |
Mortgage History
| Date | Status | Loan Amount | Loan Type |
|---|---|---|---|
| Previous Owner | $27,000 | Stand Alone Second | |
| Previous Owner | $302,000 | No Value Available | |
| Previous Owner | $299,250 | New Conventional |
Similar Homes in the area
Source: Arizona Regional Multiple Listing Service (ARMLS)
MLS Number: 6839219
APN: 104-27-022
- 2449 E Southwood Rd
- 2336 E Elk Bugle Trail
- 2101 E Andalusian Loop
- 2225 E Andalusian Loop
- 2511 E Meadow Creek Way
- 1978 E Connemara Dr
- 1942 E Connemara Dr
- 40440 N High Meadows Dr
- 2796 E Inca Ln
- 2028 E Lipizzan Dr
- 2750 E Mourning Dove Ln
- 39605 N Zampino St
- 40499 N Las Praderas St
- 1753 E Maddison Cir
- 2343 E Meadow Land Dr
- 2210 E Caspian Way
- 1754 E Bradstock Way
- 39642 N Oxford Way
- 1754 E Paint Horse Place
- 40020 N Cape Wrath Dr
