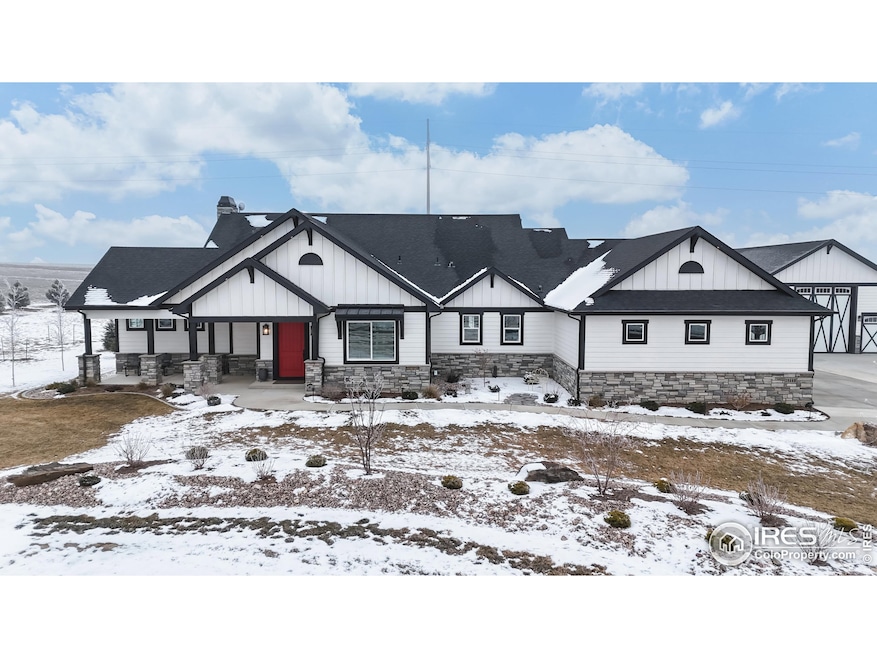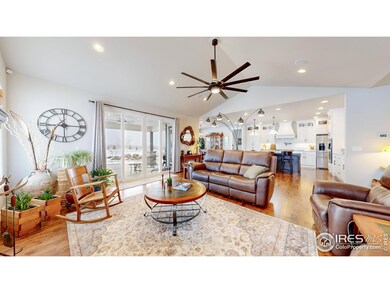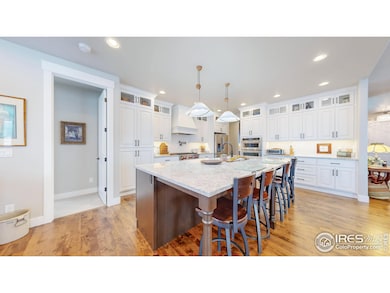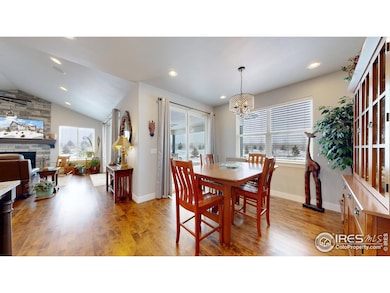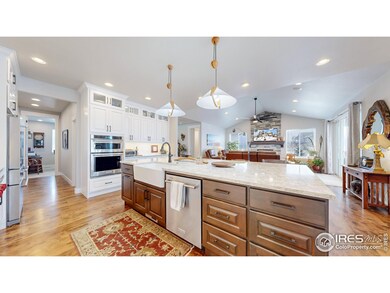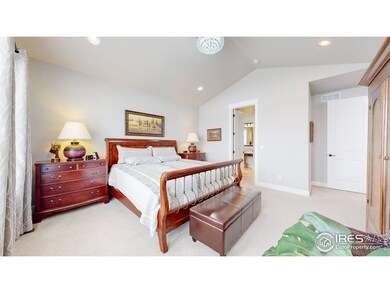
39660 Hilltop Cir Severance, CO 80610
Highlights
- Parking available for a boat
- Panoramic View
- Open Floorplan
- Green Energy Generation
- Gated Community
- Engineered Wood Flooring
About This Home
As of March 2025Recent Upgrades include: Full Finished Basement, 1600 sq ft heated shop, extensive landscaping. Come explore this exceptional property nestled on 3.5 acres in the highly desirable Belmont Farms neighborhood - a true standout that will steal your heart! This spacious, open-concept home boasts maple wood floors throughout the main level, and a chef's dream kitchen featuring Quartz countertops, a Wolf cooktop, stainless steel appliances, and soft-close 42" Tharp cabinets with pull-outs and a pot filler. The butler's pantry is designed for entertaining with a wine mini fridge and ice maker, perfect for hosting.With 5 bedrooms and 6 bathrooms, including a half bath in the impressive 1,600 sq ft detached, heated shop, there's plenty of space for all your needs. The shop features a 14' garage door - ideal for RV parking, plus an additional 1,200 sq ft of heated, finished space in the attached garage. The main floor also includes a bedroom currently set up as an office.Retreat to the beautifully finished basement, where you can unwind with a game of pool, movie night, or a cocktail by the fire. The lower level includes a wet bar with a beverage fridge and a fitness room for ultimate comfort and convenience.This stunning 3.5-acre lot is lushly landscaped with over 100 trees, providing a private oasis. Enjoy relaxing on the covered rear patio, complete with custom lighting, perfect for evening BBQs.Pre-qualified buyers only, by appointment. Square footage to be verified by buyer.
Home Details
Home Type
- Single Family
Est. Annual Taxes
- $4,388
Year Built
- Built in 2020
Lot Details
- 3.52 Acre Lot
- West Facing Home
- Partially Fenced Property
- Vinyl Fence
- Electric Fence
- Level Lot
- Sprinkler System
HOA Fees
- $170 Monthly HOA Fees
Parking
- 10 Car Attached Garage
- Heated Garage
- Garage Door Opener
- Driveway Level
- Parking available for a boat
Property Views
- Panoramic
- Mountain
Home Design
- Wood Frame Construction
- Composition Roof
- Composition Shingle
- Rough-in for Radon
- Stone
Interior Spaces
- 4,102 Sq Ft Home
- 1-Story Property
- Open Floorplan
- Wet Bar
- Bar Fridge
- Cathedral Ceiling
- Gas Fireplace
- Double Pane Windows
- Window Treatments
- Family Room
- Dining Room
- Recreation Room with Fireplace
Kitchen
- Eat-In Kitchen
- Gas Oven or Range
- Microwave
- Dishwasher
- Kitchen Island
- Disposal
Flooring
- Engineered Wood
- Painted or Stained Flooring
- Carpet
Bedrooms and Bathrooms
- 5 Bedrooms
- Walk-In Closet
- Primary Bathroom is a Full Bathroom
- Jack-and-Jill Bathroom
- Primary bathroom on main floor
- Bathtub and Shower Combination in Primary Bathroom
- Walk-in Shower
Laundry
- Laundry on main level
- Dryer
- Washer
- Sink Near Laundry
Basement
- Basement Fills Entire Space Under The House
- Sump Pump
- Fireplace in Basement
Accessible Home Design
- Accessible Hallway
- Garage doors are at least 85 inches wide
- Accessible Doors
- Accessible Entrance
- Low Pile Carpeting
Eco-Friendly Details
- Energy-Efficient HVAC
- Green Energy Generation
- Energy-Efficient Thermostat
Outdoor Features
- Balcony
- Patio
- Exterior Lighting
- Separate Outdoor Workshop
- Outdoor Storage
Location
- Near Farm
Schools
- Range View Elementary School
- Severance Middle School
- Severance High School
Utilities
- Humidity Control
- Whole House Fan
- Forced Air Heating and Cooling System
- Heat Pump System
- Underground Utilities
- Septic System
- High Speed Internet
- Satellite Dish
Listing and Financial Details
- Assessor Parcel Number R2427503
Community Details
Overview
- Association fees include common amenities, snow removal, ground maintenance
- Belmont Farms Phase 3 Subdivision
Recreation
- Hiking Trails
Security
- Gated Community
Map
Home Values in the Area
Average Home Value in this Area
Property History
| Date | Event | Price | Change | Sq Ft Price |
|---|---|---|---|---|
| 03/28/2025 03/28/25 | Sold | $1,510,000 | -5.6% | $368 / Sq Ft |
| 03/24/2025 03/24/25 | Pending | -- | -- | -- |
| 02/16/2025 02/16/25 | For Sale | $1,600,000 | +70.2% | $390 / Sq Ft |
| 01/27/2023 01/27/23 | Sold | $940,000 | -14.2% | $386 / Sq Ft |
| 11/23/2022 11/23/22 | Price Changed | $1,095,000 | -0.5% | $450 / Sq Ft |
| 11/21/2022 11/21/22 | For Sale | $1,100,000 | +17.0% | $452 / Sq Ft |
| 11/20/2022 11/20/22 | Off Market | $940,000 | -- | -- |
| 10/13/2022 10/13/22 | Price Changed | $1,100,000 | -4.3% | $452 / Sq Ft |
| 09/22/2022 09/22/22 | Price Changed | $1,150,000 | -3.8% | $472 / Sq Ft |
| 08/20/2022 08/20/22 | For Sale | $1,195,000 | +724.7% | $491 / Sq Ft |
| 01/28/2019 01/28/19 | Off Market | $144,900 | -- | -- |
| 01/28/2019 01/28/19 | Off Market | $106,000 | -- | -- |
| 07/26/2018 07/26/18 | Sold | $144,900 | -6.5% | -- |
| 06/26/2018 06/26/18 | Pending | -- | -- | -- |
| 08/07/2017 08/07/17 | For Sale | $154,900 | +46.1% | -- |
| 08/01/2016 08/01/16 | Sold | $106,000 | -7.8% | -- |
| 05/23/2016 05/23/16 | Pending | -- | -- | -- |
| 01/06/2015 01/06/15 | For Sale | $115,000 | -- | -- |
Tax History
| Year | Tax Paid | Tax Assessment Tax Assessment Total Assessment is a certain percentage of the fair market value that is determined by local assessors to be the total taxable value of land and additions on the property. | Land | Improvement |
|---|---|---|---|---|
| 2024 | $4,389 | $53,220 | $14,800 | $38,420 |
| 2023 | $4,389 | $53,740 | $14,950 | $38,790 |
| 2022 | $4,896 | $49,920 | $13,870 | $36,050 |
| 2021 | $4,567 | $51,350 | $14,260 | $37,090 |
| 2020 | $11 | $130 | $130 | $0 |
| 2019 | $11 | $130 | $130 | $0 |
| 2018 | $14 | $150 | $150 | $0 |
| 2017 | $15 | $150 | $150 | $0 |
| 2016 | $11 | $110 | $110 | $0 |
| 2015 | $15 | $110 | $110 | $0 |
| 2014 | $13 | $80 | $80 | $0 |
Mortgage History
| Date | Status | Loan Amount | Loan Type |
|---|---|---|---|
| Previous Owner | $200,000 | New Conventional | |
| Previous Owner | $548,250 | New Conventional | |
| Previous Owner | $155,750 | Credit Line Revolving | |
| Previous Owner | $52,717 | Future Advance Clause Open End Mortgage | |
| Previous Owner | $688,000 | Construction | |
| Previous Owner | $50,270 | Unknown | |
| Previous Owner | $115,920 | Future Advance Clause Open End Mortgage | |
| Previous Owner | $84,000 | Commercial | |
| Previous Owner | $79,500 | Commercial |
Deed History
| Date | Type | Sale Price | Title Company |
|---|---|---|---|
| Special Warranty Deed | $1,510,000 | None Listed On Document | |
| Warranty Deed | $940,000 | Land Title | |
| Warranty Deed | $144,900 | Land Title Guarantee Co | |
| Warranty Deed | $106,000 | Stewart Title | |
| Warranty Deed | $106,000 | Unified Title Co Inc | |
| Special Warranty Deed | -- | None Available |
Similar Home in Severance, CO
Source: IRES MLS
MLS Number: 1026515
APN: R2427503
- 39738 Hilltop Cir
- 39828 Hilltop Cir
- 39658 Ridge Park Dr
- 39884 Ridgecrest Ct
- 0 W 84
- 13396 Wb Farms Rd
- 1105 San Miguel Dr
- 40705 County Road 21
- 0 County Road 80
- 10056 County Road 76 1 2
- 0 Cr 86 Unit 1022392
- 0 Cr 86 Unit 1022391
- 14775 County Road 84
- 8905 County Road 80 5
- 2657 Cutter Dr
- 2651 Cutter Dr
- 2660 Cutter Dr
- 2648 Cutter Dr
- 2668 Cutter Dr
- 0 County Road 84
