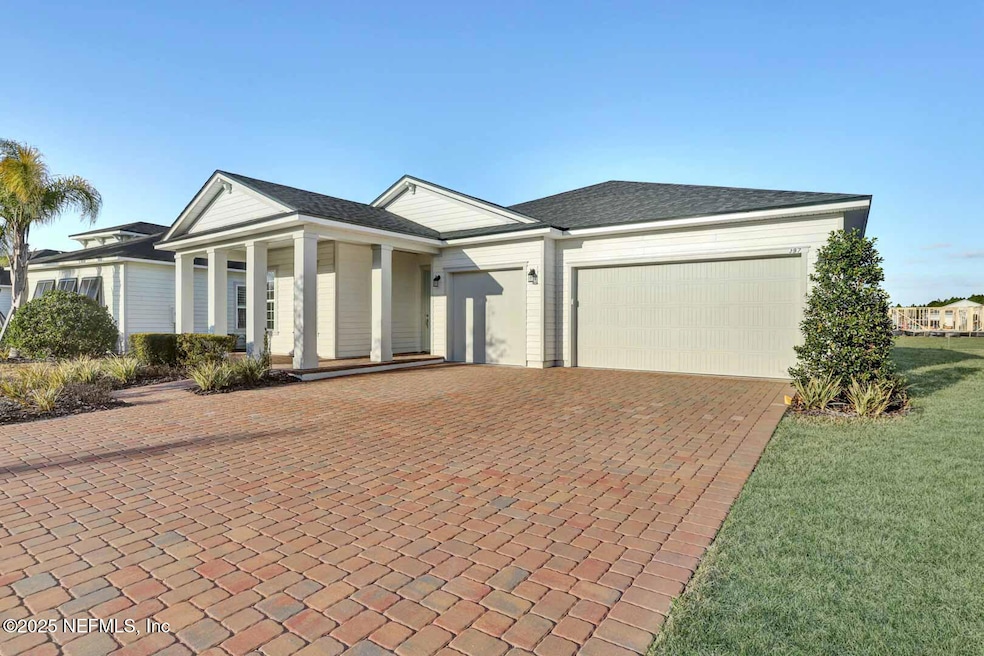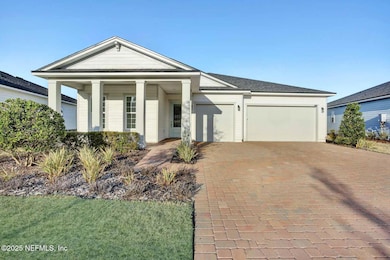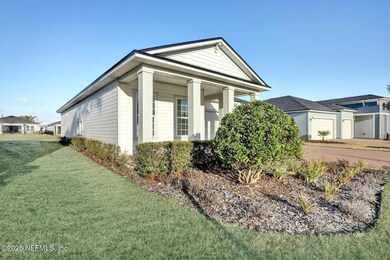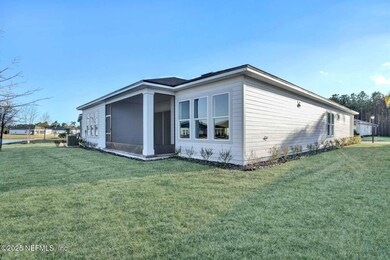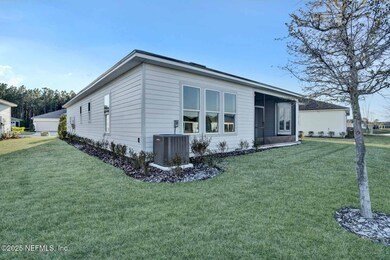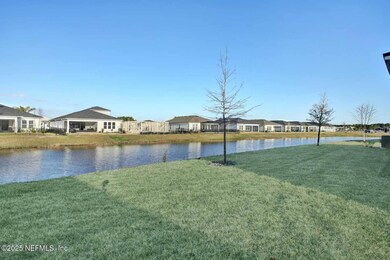
397 Amberwood Dr St. Augustine, FL 32092
Trailmark NeighborhoodHighlights
- Fitness Center
- Senior Community
- Open Floorplan
- Under Construction
- Gated Community
- Clubhouse
About This Home
As of April 2025Mayweather model by Dream Finders Homes in the Reverie at TrailMark community. The home offers 2,210 air-conditioned square feet with a functional layout that separates the owner's suite from the secondary bedroom for privacy. The floor plan shows a good flow between spaces, particularly in the open-concept main living area where the kitchen, great room, and cafe connect. The Retreat at Reverie offers an amazing lifestyle filled with fun activities and adventures. At the center of the community stands The Lodge, a huge 4,600-square-foot clubhouse right next to a lake. This impressive building serves as the heart of community life, where residents gather for social events and club meetings.
When residents want to stay active, they have many choices. The community features six tournament-quality pickleball courts, which provide opportunities for friendly competition and exercise. There's also a modern fitness center for working out and bocce ball courts.
Home Details
Home Type
- Single Family
Est. Annual Taxes
- $10,496
Year Built
- Built in 2025 | Under Construction
Lot Details
- 8,276 Sq Ft Lot
- Property fronts a private road
HOA Fees
- $32 Monthly HOA Fees
Parking
- 2 Car Attached Garage
- Garage Door Opener
Home Design
- Traditional Architecture
- Shingle Roof
Interior Spaces
- 2,210 Sq Ft Home
- 1-Story Property
- Open Floorplan
- Great Room
- Dining Room
- Washer and Gas Dryer Hookup
Kitchen
- Breakfast Bar
- Gas Range
- Microwave
- Dishwasher
- Kitchen Island
- Disposal
Flooring
- Carpet
- Tile
Bedrooms and Bathrooms
- 2 Bedrooms
- Split Bedroom Floorplan
- Walk-In Closet
- Shower Only
Home Security
- Smart Thermostat
- Carbon Monoxide Detectors
- Fire and Smoke Detector
Utilities
- Central Heating and Cooling System
- 200+ Amp Service
- Natural Gas Connected
- Tankless Water Heater
- Natural Gas Water Heater
Additional Features
- Energy-Efficient Thermostat
- Front Porch
Listing and Financial Details
- Assessor Parcel Number 0290022330
Community Details
Overview
- Senior Community
- Reverie At Trailmark Subdivision
Recreation
- Community Basketball Court
- Pickleball Courts
- Fitness Center
- Community Spa
- Dog Park
- Jogging Path
Additional Features
- Clubhouse
- Gated Community
Map
Home Values in the Area
Average Home Value in this Area
Property History
| Date | Event | Price | Change | Sq Ft Price |
|---|---|---|---|---|
| 04/16/2025 04/16/25 | Sold | $490,000 | -2.0% | $222 / Sq Ft |
| 03/22/2025 03/22/25 | Pending | -- | -- | -- |
| 01/17/2025 01/17/25 | Price Changed | $499,990 | -3.8% | $226 / Sq Ft |
| 12/31/2024 12/31/24 | For Sale | $519,990 | -- | $235 / Sq Ft |
Tax History
| Year | Tax Paid | Tax Assessment Tax Assessment Total Assessment is a certain percentage of the fair market value that is determined by local assessors to be the total taxable value of land and additions on the property. | Land | Improvement |
|---|---|---|---|---|
| 2024 | $5,463 | $466,067 | $100,000 | $366,067 |
| 2023 | $5,463 | $65,000 | $65,000 | $0 |
| 2022 | -- | $5,000 | $5,000 | -- |
Deed History
| Date | Type | Sale Price | Title Company |
|---|---|---|---|
| Deed | $532,700 | Df Title |
Similar Homes in the area
Source: realMLS (Northeast Florida Multiple Listing Service)
MLS Number: 2062284
APN: 029002-2330
- 238 Blackbird Ln
- 255 Blackbird Ln
- 316 Blackbird Ln
- 148 Blackbird Ln
- 277 Amberwood Dr
- 63 Amberwood Dr
- 1810 Rustic Mill Dr
- 1861 Rustic Mill Dr
- 1853 Rustic Mill Dr
- 1798 Rustic Mill Dr
- 1829 Rustic Mill Dr
- 103 Amberwood Dr
- 122 Amberwood Dr
- 47 Sundance Dr
- 887 Goldenrod Dr
- 211 Dolcetto Dr
- 828 Goldenrod Dr
- 808 Goldenrod Dr
- 606 Rustic Mill Dr
- 620 Rustic Mill Dr
