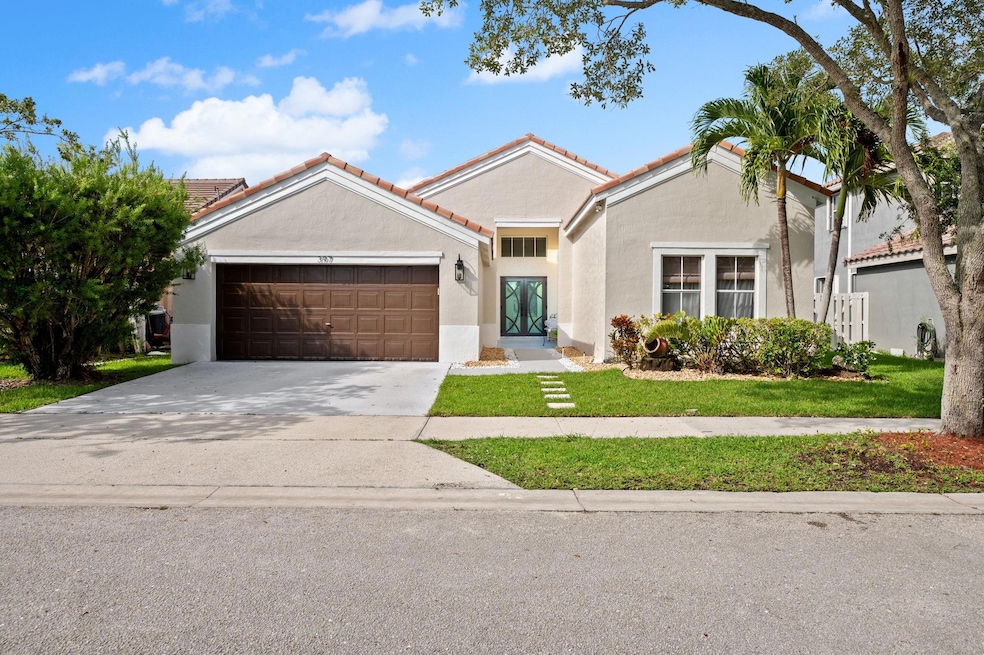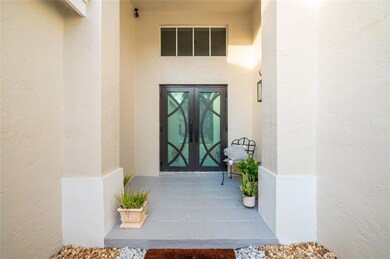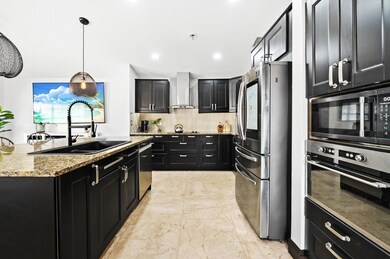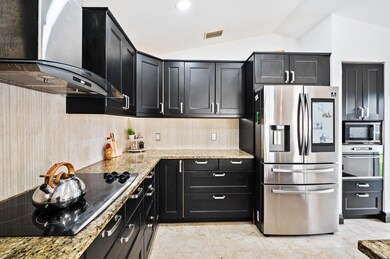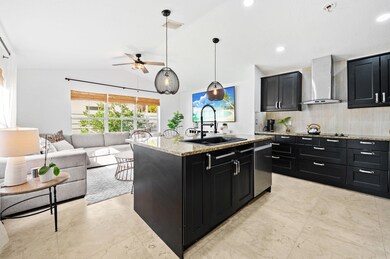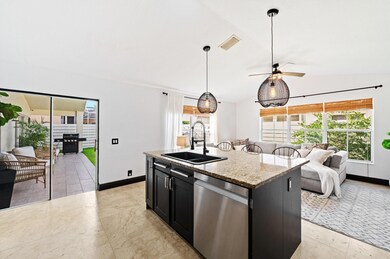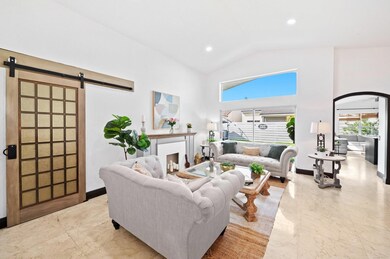
397 Carrington Dr Weston, FL 33326
North Lakes NeighborhoodHighlights
- Gated Community
- Vaulted Ceiling
- Community Pool
- Eagle Point Elementary School Rated A
- Roman Tub
- Formal Dining Room
About This Home
As of January 2025Gorgeous and highly upgraded. This one story split floor plan home boasts gorgeous new beautiful impact glass front doors, an updated open concept kitchen w/ wood cabinet, granite countertop, stainless steel appliances & counter bar that opens to the family rm. Marble floors in living areas, porcelain tile & wood laminate in bdrms. Formal dining rm & spacious light & bright liv. areas w/glass doors to private backyard w/privacy fence, covered patio w/ jacuzzi spa. Beautiful remodeled baths, primary suite w/ soaking tub, large spa style shower & dual vanities. Wardrobe style closets, high ceilings w/ lots of light, front loading washer & dryer & laundry sink. Laundry rm currently a private office. Covered patio w/ tile floor. Freshly painted exterior. Community amenities & A-schools!
Home Details
Home Type
- Single Family
Est. Annual Taxes
- $12,308
Year Built
- Built in 1994
Lot Details
- 5,500 Sq Ft Lot
- West Facing Home
- Fenced
- Sprinkler System
- Property is zoned R-2
HOA Fees
- $158 Monthly HOA Fees
Parking
- 2 Car Attached Garage
- Driveway
Home Design
- Spanish Tile Roof
Interior Spaces
- 2,055 Sq Ft Home
- 1-Story Property
- Vaulted Ceiling
- Entrance Foyer
- Family Room
- Formal Dining Room
- Ceramic Tile Flooring
Kitchen
- Electric Range
- Microwave
- Dishwasher
Bedrooms and Bathrooms
- 4 Main Level Bedrooms
- Split Bedroom Floorplan
- Dual Sinks
- Roman Tub
- Separate Shower in Primary Bathroom
Laundry
- Laundry in Garage
- Dryer
Outdoor Features
- Open Patio
- Porch
Schools
- Eagle Point Elementary School
- Tequesta Trace Middle School
- Cypress Bay High School
Utilities
- Central Heating and Cooling System
- Underground Utilities
- Electric Water Heater
- Cable TV Available
Listing and Financial Details
- Assessor Parcel Number 503901020960
Community Details
Overview
- Association fees include common area maintenance
- North Lakes Subdivision, Charlotte 4 Bedrooms Floorplan
- Maintained Community
Recreation
- Community Playground
- Community Pool
- Park
Security
- Security Guard
- Gated Community
Map
Home Values in the Area
Average Home Value in this Area
Property History
| Date | Event | Price | Change | Sq Ft Price |
|---|---|---|---|---|
| 01/21/2025 01/21/25 | Sold | $780,000 | -1.9% | $380 / Sq Ft |
| 11/18/2024 11/18/24 | Price Changed | $795,000 | -1.9% | $387 / Sq Ft |
| 10/14/2024 10/14/24 | Price Changed | $810,000 | -1.8% | $394 / Sq Ft |
| 08/28/2024 08/28/24 | Price Changed | $825,000 | -2.8% | $401 / Sq Ft |
| 07/31/2024 07/31/24 | For Sale | $849,000 | -- | $413 / Sq Ft |
Tax History
| Year | Tax Paid | Tax Assessment Tax Assessment Total Assessment is a certain percentage of the fair market value that is determined by local assessors to be the total taxable value of land and additions on the property. | Land | Improvement |
|---|---|---|---|---|
| 2025 | $13,292 | $646,170 | -- | -- |
| 2024 | $12,308 | $646,170 | -- | -- |
| 2023 | $12,308 | $534,030 | $0 | $0 |
| 2022 | $10,565 | $485,490 | $0 | $0 |
| 2021 | $9,457 | $441,360 | $55,000 | $386,360 |
| 2020 | $9,129 | $429,930 | $55,000 | $374,930 |
| 2019 | $9,235 | $440,550 | $55,000 | $385,550 |
| 2018 | $8,569 | $418,490 | $55,000 | $363,490 |
| 2017 | $7,925 | $376,360 | $0 | $0 |
| 2016 | $7,562 | $342,150 | $0 | $0 |
| 2015 | $7,286 | $311,050 | $0 | $0 |
| 2014 | $6,367 | $282,780 | $0 | $0 |
| 2013 | -- | $269,020 | $55,000 | $214,020 |
Mortgage History
| Date | Status | Loan Amount | Loan Type |
|---|---|---|---|
| Open | $450,000 | New Conventional | |
| Previous Owner | $133,000 | New Conventional | |
| Previous Owner | $102,050 | No Value Available |
Deed History
| Date | Type | Sale Price | Title Company |
|---|---|---|---|
| Warranty Deed | $780,000 | None Listed On Document | |
| Special Warranty Deed | -- | None Listed On Document | |
| Interfamily Deed Transfer | -- | Attorney | |
| Warranty Deed | $167,000 | -- | |
| Quit Claim Deed | $100 | -- | |
| Deed | $157,200 | -- |
Similar Homes in Weston, FL
Source: BeachesMLS (Greater Fort Lauderdale)
MLS Number: F10453086
APN: 50-39-01-02-0960
- 429 Cambridge Ln
- 350 Cambridge Dr
- 630 Heritage Dr
- 700 Sand Creek Cir
- 852 Heritage Dr
- 605 Stanton Ln
- 697 Sand Creek Cir
- 350 Mallard Rd
- 631 Stanton Ln
- 785 Falling Water Rd
- 759 San Remo Dr
- 810 Chimney Rock Rd
- 260 Montclaire Dr
- 648 Sand Creek Cir
- 811 Chimney Rock Rd
- 530 Slippery Rock Rd
- 410 Mallard Ln
- 730 Sorrento Dr Unit 3
- 959 Falling Water Rd
- 574 Slippery Rock Rd
