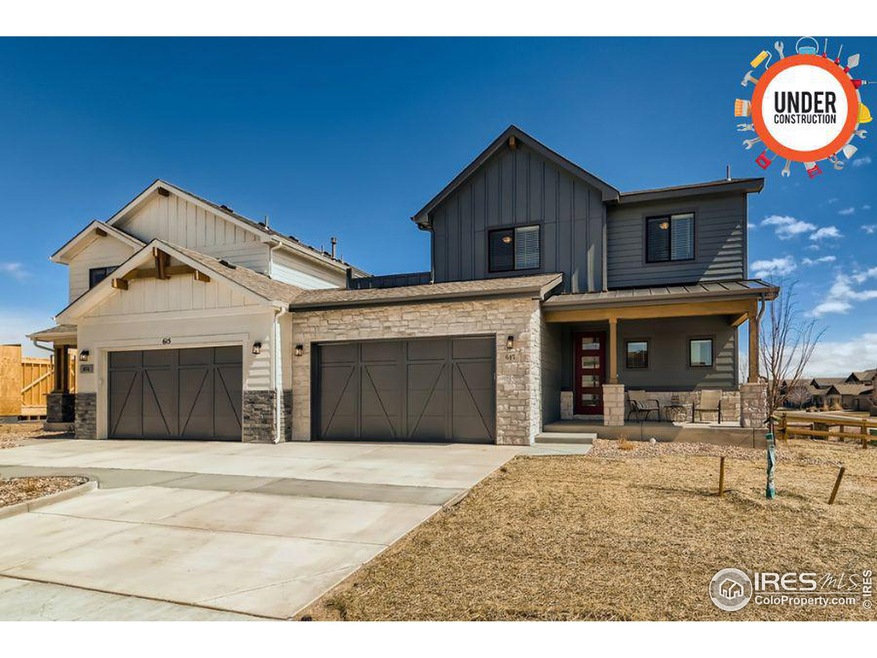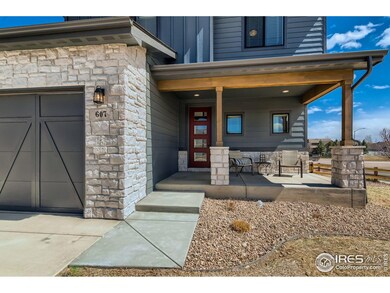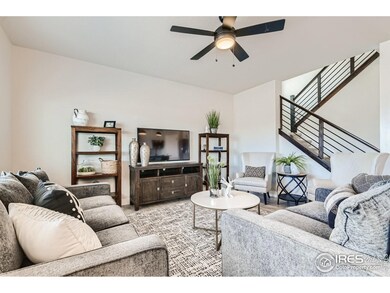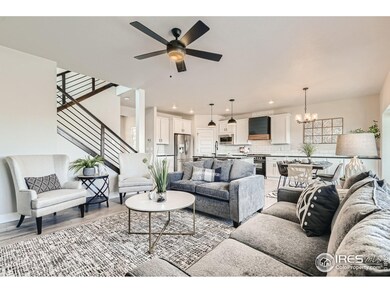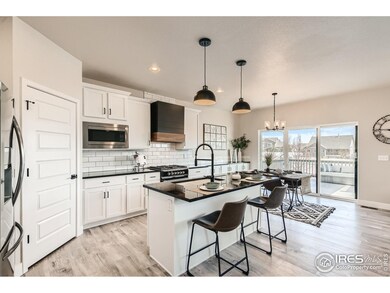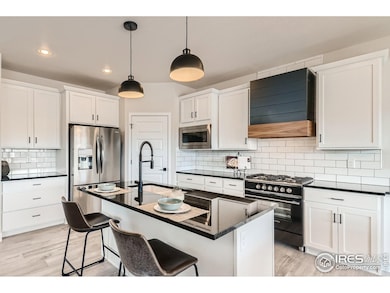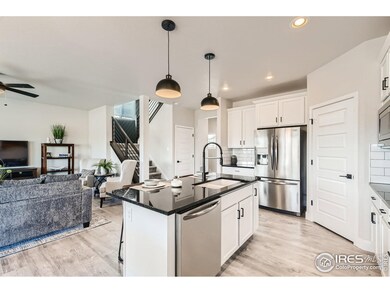
397 Red Jewel Dr Windsor, CO 80550
Estimated payment $3,391/month
Highlights
- Under Construction
- Open Floorplan
- 2 Car Attached Garage
- Spa
- Deck
- Oversized Parking
About This Home
Nestled just a stone's throw away from the serene Windsor Lake, this exceptional 2-storypaired home boasts thoughtful touches and luxurious finishes throughout. Setting itself apart from traditional paired homes, this property maintains complete privacy by sharing no walls with neighbors, only being adjoined by a garage wall. Prepare to unleash your inner chef in the gourmet kitchen, adorned with stainless steel appliances, quartz countertops, and a custom range hood that adds a touch of style to your culinary adventures. Step out onto the covered patio accessible from both the main level and the walkout basement, offering ideal spaces for relaxation and entertainment while enjoying Colorado's natural beauty, no matter the weather. The primary bedroom is a true sanctuary with vaulted ceilings that exude grandeur. Indulge in the five-piece primary bath, featuring a custom-tiled walk-in shower anda drop-in bathtub, providing the perfect haven for relaxation. Venture downstairs to the walkout finished basement, flooded with natural light, featuring an additional bedroom, a full bathroom, and a spacious recreation room. Perfect for entertaining guests, hosting gatherings, or simply unwinding in style. This home features a spacious oversized 2-car garage, complete with full yard landscaping and fencing. We cannot wait to welcome you home to Greenspire at Windsor Lake; schedule your private tour today!
Townhouse Details
Home Type
- Townhome
Est. Annual Taxes
- $1,352
Year Built
- Built in 2024 | Under Construction
Lot Details
- 5,065 Sq Ft Lot
- Wood Fence
- Sprinkler System
HOA Fees
- $5 Monthly HOA Fees
Parking
- 2 Car Attached Garage
- Oversized Parking
- Garage Door Opener
Home Design
- Half Duplex
- Wood Frame Construction
- Composition Roof
Interior Spaces
- 2,223 Sq Ft Home
- 2-Story Property
- Open Floorplan
- Ceiling Fan
Kitchen
- Eat-In Kitchen
- Gas Oven or Range
- Microwave
- Dishwasher
- Kitchen Island
- Disposal
Flooring
- Carpet
- Laminate
Bedrooms and Bathrooms
- 4 Bedrooms
- Walk-In Closet
Laundry
- Laundry on upper level
- Washer and Dryer Hookup
Basement
- Walk-Out Basement
- Basement Fills Entire Space Under The House
Outdoor Features
- Spa
- Deck
Schools
- Grandview Elementary School
- Windsor Middle School
- Windsor High School
Utilities
- Forced Air Heating and Cooling System
Community Details
- Association fees include management
- Built by Windmill Homes
- Greenspire At Windsor Lake Subdivision
Listing and Financial Details
- Assessor Parcel Number R3714205
Map
Home Values in the Area
Average Home Value in this Area
Tax History
| Year | Tax Paid | Tax Assessment Tax Assessment Total Assessment is a certain percentage of the fair market value that is determined by local assessors to be the total taxable value of land and additions on the property. | Land | Improvement |
|---|---|---|---|---|
| 2024 | $1,352 | $10,820 | $10,820 | -- |
| 2023 | $1,352 | $10,320 | $10,320 | $0 |
| 2022 | $1,640 | $11,670 | $11,670 | $0 |
| 2021 | $1,455 | $11,150 | $11,150 | $0 |
| 2020 | $699 | $5,430 | $5,430 | $0 |
| 2019 | $168 | $1,310 | $1,310 | $0 |
| 2018 | $29 | $220 | $220 | $0 |
| 2017 | $30 | $220 | $220 | $0 |
| 2016 | $29 | $230 | $230 | $0 |
| 2015 | $28 | $230 | $230 | $0 |
| 2014 | $22 | $170 | $170 | $0 |
Property History
| Date | Event | Price | Change | Sq Ft Price |
|---|---|---|---|---|
| 08/09/2024 08/09/24 | For Sale | $586,500 | -- | $264 / Sq Ft |
Similar Homes in Windsor, CO
Source: IRES MLS
MLS Number: 1016173
APN: R3714205
- 273 Saskatoon Dr
- 607 Red Jewel Dr
- 602 Yukon Ct
- 632 Yukon Ct
- 294 Redmond Dr
- 35946 Colorado 257
- 264 Hillspire Dr
- 39370 County Road 19
- 648 Greenspire Dr Unit 8
- 648 Greenspire Dr Unit 7
- 648 Greenspire Dr Unit 6
- 648 Greenspire Dr Unit 5
- 648 Greenspire Dr Unit 4
- 672 Dakota Way
- 722 Clydesdale Dr
- 762 Canoe Birch Dr
- 781 Clydesdale Dr
- 678 Sundance Dr
- 480 Boxwood Dr
- 782 Clydesdale Dr
