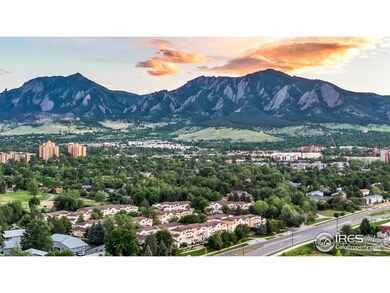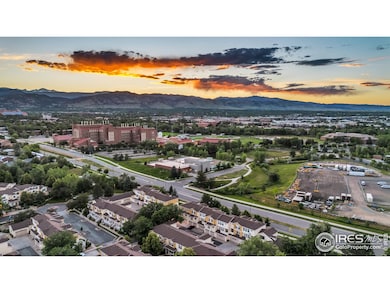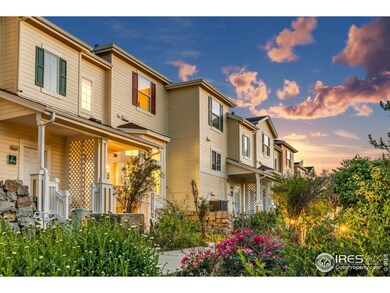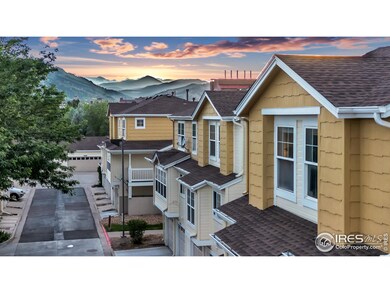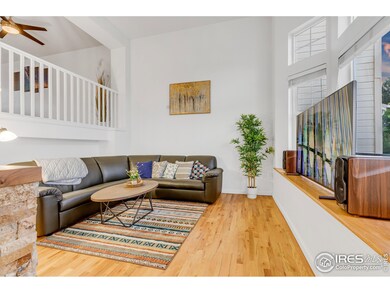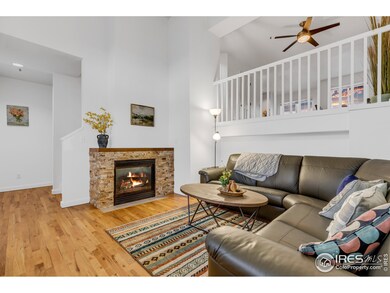
3970 Colorado Ave Unit D Boulder, CO 80303
Highlights
- Wood Flooring
- 2 Car Attached Garage
- Double Pane Windows
- Creekside Elementary School Rated A
- Eat-In Kitchen
- Forced Air Heating and Cooling System
About This Home
As of March 2025Welcome to your dream home! This rarely available multi-level townhome in the highly coveted Wellman Creek Community is move-in ready. This beautiful home is located just across the street from the CU East Campus, making it the perfect location for students, or anyone looking to be close to the university. Enjoy spectacular mountain views from multiple rooms. The abundance of natural light and open floor plan make this townhome feel spacious and inviting, the beautiful wood floors throughout the main living area adding a touch of elegance to the space. Convenience is key in this townhome, with a powder room and laundry room located on the main level. The spacious kitchen offers an eat-in area, perfect for quick meals, as well as a separate dining room for more formal gatherings. Upstairs, you will find three bedrooms with brand-new carpet, including a large primary bedroom suite with a vaulted ceiling. The two full bathrooms have been recently updated, adding a modern touch to the home. One of the best features of this townhome is the 2-car attached garage, providing great space for your vehicles and storage. Additionally, there are plenty of available parking spots for your guests in this well-maintained community. Speaking of maintenance, the HOA takes care of all exterior maintenance, landscaping (including your front lawn!), trash, recycle, and snow removal. This means you can spend more time enjoying your new home and less time worrying about the upkeep. This Wellman Creek Community is a wonderful place to call home, with friendly neighbors, quiet neighborhood, accessible multi-used paths, beautiful surroundings, and convenient location. Don't miss your chance to own this fantastic townhome.
Townhouse Details
Home Type
- Townhome
Est. Annual Taxes
- $3,611
Year Built
- Built in 1997
Lot Details
- 1,242 Sq Ft Lot
- North Facing Home
HOA Fees
- $420 Monthly HOA Fees
Parking
- 2 Car Attached Garage
Home Design
- Wood Frame Construction
- Composition Roof
Interior Spaces
- 1,476 Sq Ft Home
- 4-Story Property
- Gas Fireplace
- Double Pane Windows
- Window Treatments
- Family Room
- Dining Room
Kitchen
- Eat-In Kitchen
- Gas Oven or Range
- Microwave
- Dishwasher
- Disposal
Flooring
- Wood
- Carpet
Bedrooms and Bathrooms
- 3 Bedrooms
- Primary Bathroom is a Full Bathroom
Laundry
- Dryer
- Washer
Home Security
Schools
- Creekside Elementary School
- Manhattan Middle School
- Fairview High School
Utilities
- Forced Air Heating and Cooling System
- High Speed Internet
Listing and Financial Details
- Assessor Parcel Number R0128311
Community Details
Overview
- Association fees include trash, snow removal, ground maintenance, management, utilities, maintenance structure
- Wellman Creek Townhomes Subdivision
Security
- Storm Doors
Map
Home Values in the Area
Average Home Value in this Area
Property History
| Date | Event | Price | Change | Sq Ft Price |
|---|---|---|---|---|
| 03/10/2025 03/10/25 | Sold | $752,000 | -5.4% | $509 / Sq Ft |
| 01/27/2025 01/27/25 | Price Changed | $795,000 | -2.9% | $539 / Sq Ft |
| 09/26/2024 09/26/24 | Price Changed | $819,000 | -3.6% | $555 / Sq Ft |
| 08/29/2024 08/29/24 | Price Changed | $850,000 | -2.3% | $576 / Sq Ft |
| 06/27/2024 06/27/24 | For Sale | $870,000 | +44.5% | $589 / Sq Ft |
| 01/28/2019 01/28/19 | Off Market | $602,000 | -- | -- |
| 04/06/2017 04/06/17 | Sold | $602,000 | -1.3% | $408 / Sq Ft |
| 03/07/2017 03/07/17 | Pending | -- | -- | -- |
| 02/24/2017 02/24/17 | For Sale | $610,000 | -- | $413 / Sq Ft |
Tax History
| Year | Tax Paid | Tax Assessment Tax Assessment Total Assessment is a certain percentage of the fair market value that is determined by local assessors to be the total taxable value of land and additions on the property. | Land | Improvement |
|---|---|---|---|---|
| 2024 | $3,611 | $41,815 | $10,070 | $31,745 |
| 2023 | $3,611 | $41,815 | $13,755 | $31,745 |
| 2022 | $3,501 | $37,704 | $9,980 | $27,724 |
| 2021 | $3,339 | $38,788 | $10,267 | $28,521 |
| 2020 | $3,765 | $43,258 | $9,224 | $34,034 |
| 2019 | $3,708 | $43,258 | $9,224 | $34,034 |
| 2018 | $2,807 | $32,371 | $12,960 | $19,411 |
| 2017 | $2,719 | $35,788 | $14,328 | $21,460 |
| 2016 | $2,673 | $30,877 | $12,338 | $18,539 |
| 2015 | $2,531 | $26,992 | $11,144 | $15,848 |
| 2014 | $2,321 | $26,992 | $11,144 | $15,848 |
Mortgage History
| Date | Status | Loan Amount | Loan Type |
|---|---|---|---|
| Previous Owner | $155,000 | Credit Line Revolving | |
| Previous Owner | $315,000 | Purchase Money Mortgage | |
| Previous Owner | $185,000 | Purchase Money Mortgage | |
| Previous Owner | $159,200 | No Value Available | |
| Previous Owner | $172,500 | No Value Available | |
| Previous Owner | $156,000 | No Value Available |
Deed History
| Date | Type | Sale Price | Title Company |
|---|---|---|---|
| Special Warranty Deed | $752,000 | Fntc (Fidelity National Title) | |
| Warranty Deed | $602,000 | Land Title Guarantee Co | |
| Warranty Deed | $350,000 | Fahtco | |
| Warranty Deed | $355,000 | First Colorado Title | |
| Warranty Deed | -- | None Available | |
| Interfamily Deed Transfer | -- | Accommodation | |
| Interfamily Deed Transfer | -- | -- | |
| Interfamily Deed Transfer | -- | -- | |
| Warranty Deed | $291,000 | -- | |
| Warranty Deed | $195,000 | Land Title |
Similar Homes in Boulder, CO
Source: IRES MLS
MLS Number: 1012875
APN: 1463324-41-004
- 3800 Colorado Ave Unit H
- 1120 Monroe Dr Unit A
- 1170 Monroe Dr Unit C
- 4120 Aurora Ave
- 3300 Madison Ave
- 1011 Vivian Cir
- 3161 Madison Ave Unit 310
- 790 Mohawk Dr
- 3000 Colorado Ave Unit 124F
- 3000 Colorado Ave Unit 115D
- 3009 Madison Ave Unit J202
- 3009 Madison Ave Unit 111
- 3009 Madison Ave Unit 317
- 3090 Euclid Ave
- 945 Waite Dr
- 740 32nd St
- 2992 Shadow Creek Dr Unit 203
- 860 Waite Dr
- 2962 Shadow Creek Dr Unit 105
- 2962 Shadow Creek Dr Unit 109

