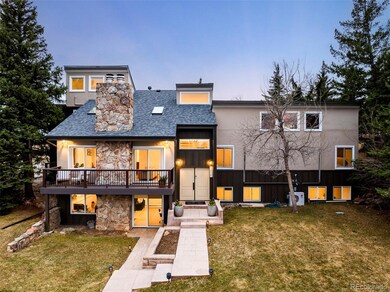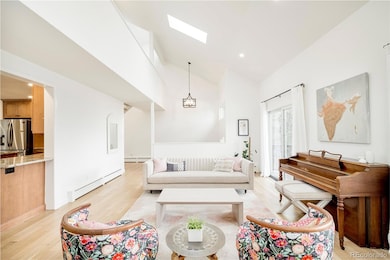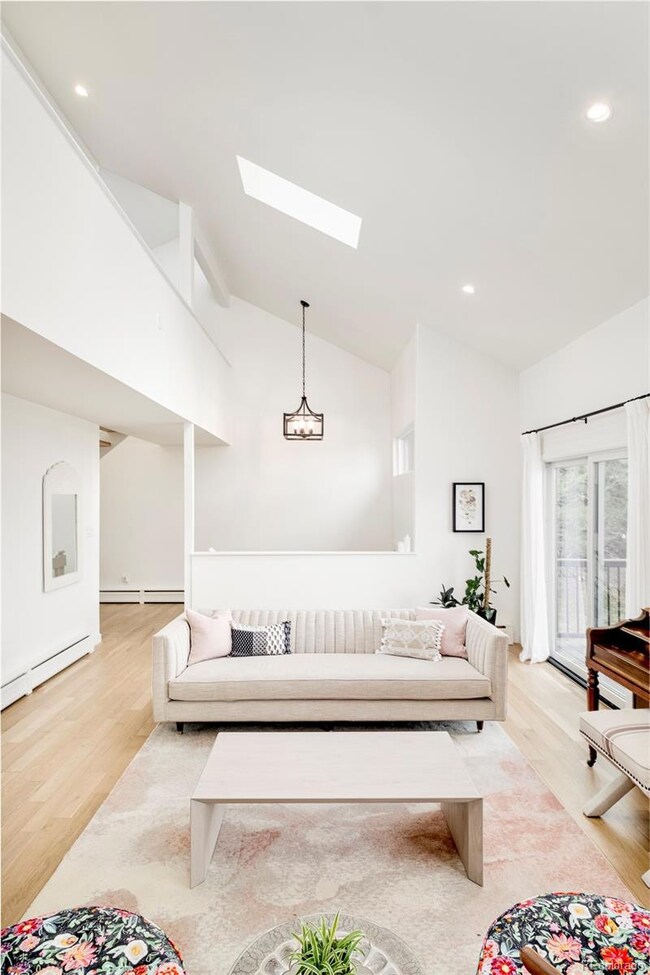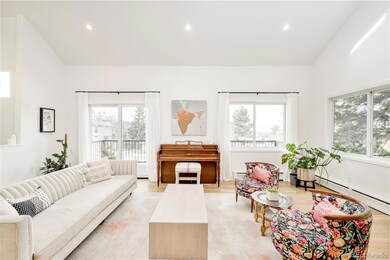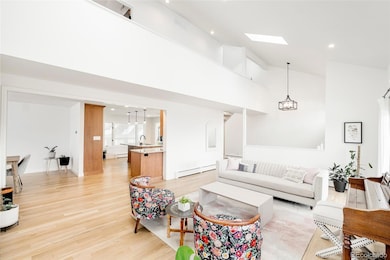
3970 Longwood Ave Boulder, CO 80305
Table Mesa NeighborhoodEstimated payment $14,804/month
Highlights
- Spa
- Primary Bedroom Suite
- Open Floorplan
- Mesa Elementary School Rated A
- City View
- Deck
About This Home
Steeped in exquisite luxury, this Rolling Hills residence showcases stunning updates in a prime Boulder location. Thoughtfully renovated throughout, this home features new 4-inch oak flooring, refinished floating stairs, updated lighting and added skylights that flood the interior with natural light. The chef’s kitchen boasts a center island, ceiling-height cabinetry and seamless indoor-outdoor flow. A living room with a vaulted ceiling offers warmth and charm, while the sunroom provides an ideal home office retreat. The primary suite includes a walk-in closet and a private east-facing balcony. Downstairs, the garden-level basement adds versatility with two bedrooms, a walk-out rec room and a wood-burning fireplace. Outside, enjoy a private, tree-lined backyard with a spa, and mature landscaping and space for entertaining. With top-rated schools, trails and Table Mesa’s vibrant dining and shopping just blocks away, this home embodies the best of Boulder living.
Listing Agent
Milehimodern Brokerage Email: molly@milehimodern.com,303-345-1434 License #100077331

Home Details
Home Type
- Single Family
Est. Annual Taxes
- $10,209
Year Built
- Built in 1974 | Remodeled
Lot Details
- 0.3 Acre Lot
- Open Space
- Northeast Facing Home
- Property is Fully Fenced
- Landscaped
- Corner Lot
- Front Yard Sprinklers
- Wooded Lot
- Many Trees
- Private Yard
Parking
- 2 Car Attached Garage
Property Views
- City
- Mountain
Home Design
- Contemporary Architecture
- Frame Construction
- Composition Roof
- Wood Siding
- Stone Siding
- Stucco
Interior Spaces
- 2-Story Property
- Open Floorplan
- Built-In Features
- Vaulted Ceiling
- Skylights
- Wood Burning Fireplace
- Double Pane Windows
- Window Treatments
- Entrance Foyer
- Family Room with Fireplace
- Living Room with Fireplace
- Dining Room
- Home Office
- Fire and Smoke Detector
Kitchen
- Eat-In Kitchen
- Double Oven
- Range
- Microwave
- Dishwasher
- Kitchen Island
- Granite Countertops
- Disposal
Flooring
- Wood
- Vinyl
Bedrooms and Bathrooms
- Primary Bedroom Suite
- Walk-In Closet
Laundry
- Laundry Room
- Dryer
- Washer
Basement
- Walk-Out Basement
- Partial Basement
- Exterior Basement Entry
- Sump Pump
- Bedroom in Basement
- 2 Bedrooms in Basement
Outdoor Features
- Spa
- Deck
- Patio
- Exterior Lighting
- Rain Gutters
- Front Porch
Location
- Property is near public transit
Schools
- Mesa Elementary School
- Southern Hills Middle School
- Fairview High School
Utilities
- Mini Split Air Conditioners
- Baseboard Heating
- Natural Gas Connected
- High Speed Internet
- Phone Available
- Cable TV Available
Community Details
- No Home Owners Association
- Rolling Hills Subdivision
Listing and Financial Details
- Exclusions: Seller's personal property and/or staging items.
- Assessor Parcel Number R0013985
Map
Home Values in the Area
Average Home Value in this Area
Tax History
| Year | Tax Paid | Tax Assessment Tax Assessment Total Assessment is a certain percentage of the fair market value that is determined by local assessors to be the total taxable value of land and additions on the property. | Land | Improvement |
|---|---|---|---|---|
| 2024 | $10,032 | $116,165 | $77,546 | $38,619 |
| 2023 | $10,032 | $116,165 | $81,231 | $38,619 |
| 2022 | $9,014 | $97,063 | $63,488 | $33,575 |
| 2021 | $8,595 | $99,857 | $65,315 | $34,542 |
| 2020 | $7,745 | $88,975 | $68,068 | $20,907 |
| 2019 | $7,626 | $88,975 | $68,068 | $20,907 |
| 2018 | $6,761 | $77,976 | $65,304 | $12,672 |
| 2017 | $6,549 | $96,642 | $72,197 | $24,445 |
| 2016 | $5,754 | $66,466 | $47,760 | $18,706 |
| 2015 | $5,448 | $70,064 | $30,009 | $40,055 |
| 2014 | $5,891 | $70,064 | $30,009 | $40,055 |
Property History
| Date | Event | Price | Change | Sq Ft Price |
|---|---|---|---|---|
| 03/28/2025 03/28/25 | For Sale | $2,500,000 | +28.2% | $694 / Sq Ft |
| 05/10/2024 05/10/24 | Sold | $1,950,000 | -11.3% | $525 / Sq Ft |
| 04/03/2024 04/03/24 | Price Changed | $2,199,000 | -4.3% | $592 / Sq Ft |
| 03/08/2024 03/08/24 | For Sale | $2,299,000 | +194.7% | $619 / Sq Ft |
| 06/07/2020 06/07/20 | Off Market | $780,000 | -- | -- |
| 10/18/2013 10/18/13 | Sold | $780,000 | -8.1% | $212 / Sq Ft |
| 09/18/2013 09/18/13 | Pending | -- | -- | -- |
| 06/16/2013 06/16/13 | For Sale | $849,000 | -- | $231 / Sq Ft |
Deed History
| Date | Type | Sale Price | Title Company |
|---|---|---|---|
| Warranty Deed | $1,950,000 | None Listed On Document | |
| Quit Claim Deed | -- | None Available | |
| Quit Claim Deed | -- | None Available | |
| Warranty Deed | $780,000 | 8Z Title | |
| Interfamily Deed Transfer | -- | -- | |
| Interfamily Deed Transfer | -- | -- | |
| Interfamily Deed Transfer | -- | -- | |
| Deed | $265,000 | -- | |
| Warranty Deed | $210,000 | -- | |
| Deed | $21,000 | -- |
Mortgage History
| Date | Status | Loan Amount | Loan Type |
|---|---|---|---|
| Open | $1,250,000 | New Conventional | |
| Previous Owner | $120,000 | Credit Line Revolving | |
| Previous Owner | $1,358,250 | New Conventional | |
| Previous Owner | $990,000 | New Conventional | |
| Previous Owner | $298,000 | Credit Line Revolving | |
| Previous Owner | $750,000 | New Conventional | |
| Previous Owner | $350,000 | Credit Line Revolving | |
| Previous Owner | $200,000 | Credit Line Revolving | |
| Previous Owner | $550,000 | Purchase Money Mortgage | |
| Previous Owner | $238,500 | Credit Line Revolving | |
| Previous Owner | $190,000 | Credit Line Revolving | |
| Previous Owner | $250,000 | No Value Available |
Similar Homes in Boulder, CO
Source: REcolorado®
MLS Number: 4730566
APN: 1577171-06-013
- 4202 Greenbriar Blvd Unit 46
- 3380 Longwood Ave
- 3135 Redstone Ln Unit E5
- 3187 Redstone Ln Unit G
- 2895 Iliff St
- 4604 Greenbriar Ct
- 3209 Redstone Rd Unit 12B
- 4654 Greenbriar Ct
- 3264 Cripple Creek Trail Unit 3D
- 1496 Greenbriar Blvd
- 3495 Endicott Dr
- 1275 Berea Dr
- 2790 Juilliard St
- 1535 Findlay Way
- 3075 Galena Way
- 4480 Hastings Dr
- 2690 Juilliard St
- 4361 Butler Cir
- 2665 Juilliard St
- 4380 Butler Cir

