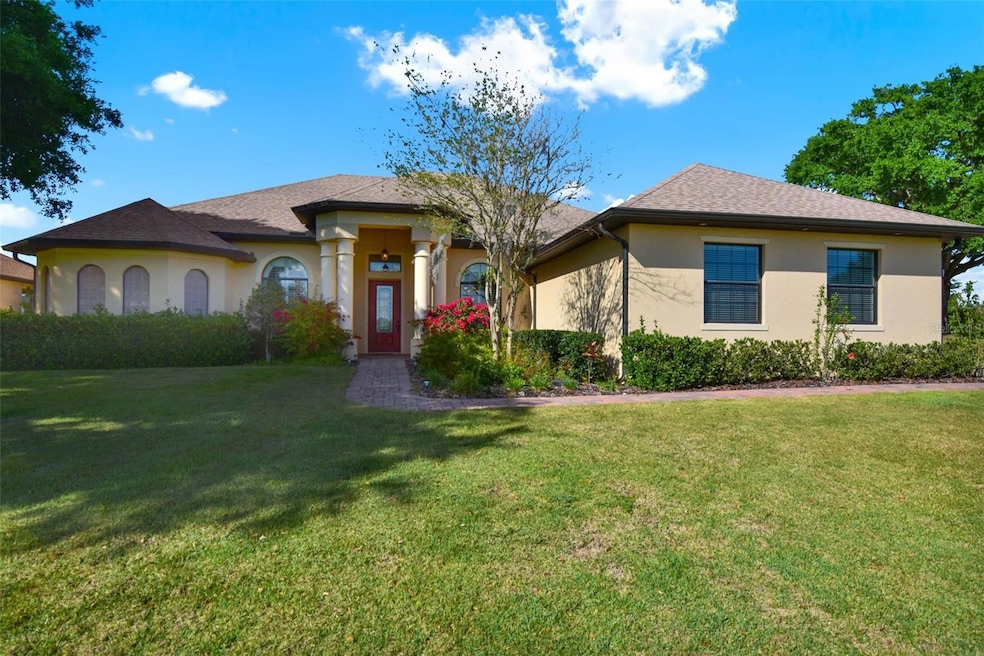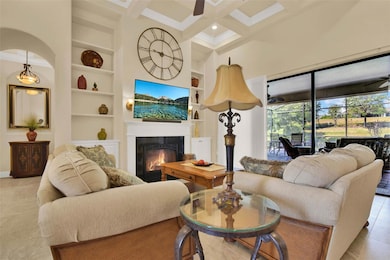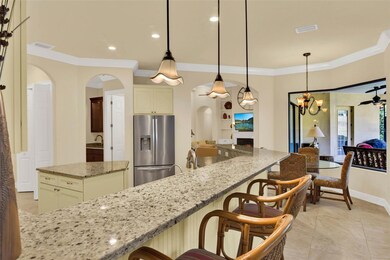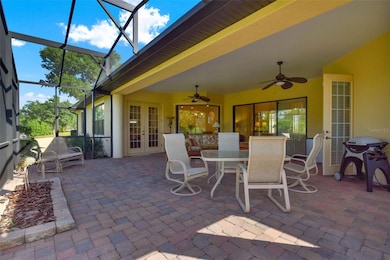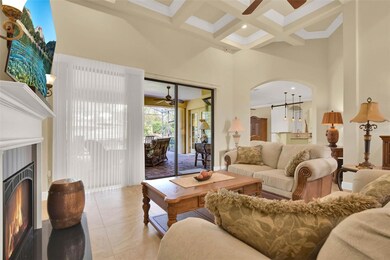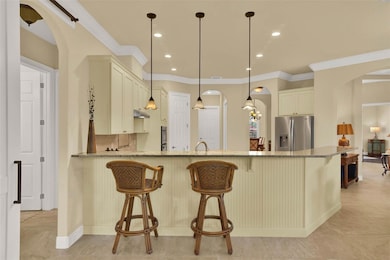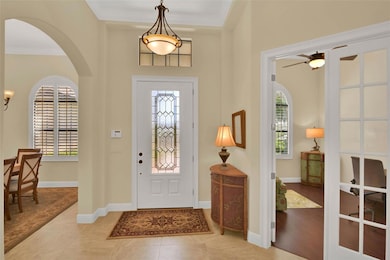
39705 Grove Heights Lady Lake, FL 32159
Estimated payment $4,208/month
Highlights
- 0.64 Acre Lot
- Golf Cart Garage
- 3 Car Attached Garage
- Open Floorplan
- Den
- Walk-In Closet
About This Home
Under contract-accepting backup offers. 3-CAR PLUS GOLF CART GARAGE HOME! Step into luxury with this stunning, fully furnished, breathtaking views of the rolling hills and golf course. From the moment you walk through the custom beveled glass door into the grand foyer, you’ll know you’ve found your dream home—just bring your toothbrush and move right in! The spacious Great Room, featuring a cozy gas fireplace, custom wood cabinetry, and coffered ceilings, creates the perfect setting for relaxation and entertaining. The kitchen is a true masterpiece, with abundant custom cabinetry, granite countertops, a center island, and two pantries (one walk-in and one double closet). Appliances that are included are a refrigerator, smooth-top range, wall oven, dishwasher, disposal, and built-in microwave. The kitchen seamlessly flows into the breakfast area and family room, making it perfect for both casual and formal gatherings. The Den/Office with double French doors provides a quiet retreat, while a half bath for guests adds an extra touch of luxury. The inside laundry room, with built-in sink, comes with a washer and dryer for your convenience. The opulent master suite features double door entry, two walk-in closets, and a tray ceiling with crown molding. Indulge in the spa-like master bath, complete with a 7-foot soaking tub, a walk-through shower for two, and dual raised vanities. The split floor plan ensures privacy, with a custom sliding door leading to the spacious second and third bedrooms. The stylish second bath includes a raised vanity and a custom glass walk-in shower. The outside has an expansive brick-paver lanai and attached screened-in birdcage. The private patio and courtyard, furnished with comfortable seating and a freestanding umbrella for shade. Upgrades like a 70-gallon hybrid water heater, water conditioning system with ultraviolet rays, and under-sink reverse osmosis for purified drinking water. Custom window treatments, including Silhouette shades and Plantation shutters, and crown molding throughout enhance the home’s elegance.
Home Details
Home Type
- Single Family
Est. Annual Taxes
- $5,498
Year Built
- Built in 2017
Lot Details
- 0.64 Acre Lot
- South Facing Home
- Irrigation
- Property is zoned PUD
HOA Fees
- $185 Monthly HOA Fees
Parking
- 3 Car Attached Garage
- Golf Cart Garage
Home Design
- Block Foundation
- Shingle Roof
- Block Exterior
Interior Spaces
- 2,685 Sq Ft Home
- 1-Story Property
- Open Floorplan
- Window Treatments
- Living Room
- Den
- Tile Flooring
- Laundry in unit
Kitchen
- Microwave
- Dishwasher
Bedrooms and Bathrooms
- 3 Bedrooms
- Walk-In Closet
Utilities
- Central Heating and Cooling System
- Underground Utilities
- Septic Tank
- Cable TV Available
Community Details
- $205 Other Monthly Fees
- Lara Parker Association, Phone Number (352) 753-7000
- Visit Association Website
- Harbor Hills Ph 6A Subdivision
Listing and Financial Details
- Visit Down Payment Resource Website
- Tax Lot 5
- Assessor Parcel Number 13-18-24-0523-000-00500
Map
Home Values in the Area
Average Home Value in this Area
Tax History
| Year | Tax Paid | Tax Assessment Tax Assessment Total Assessment is a certain percentage of the fair market value that is determined by local assessors to be the total taxable value of land and additions on the property. | Land | Improvement |
|---|---|---|---|---|
| 2025 | $5,114 | $391,850 | -- | -- |
| 2024 | $5,114 | $391,850 | -- | -- |
| 2023 | $5,114 | $369,360 | $0 | $0 |
| 2022 | $4,866 | $358,610 | $0 | $0 |
| 2021 | $4,693 | $348,170 | $0 | $0 |
| 2020 | $4,929 | $343,363 | $0 | $0 |
| 2019 | $5,018 | $343,363 | $0 | $0 |
| 2018 | $5,395 | $376,255 | $0 | $0 |
| 2017 | $297 | $20,000 | $0 | $0 |
| 2016 | $302 | $20,000 | $0 | $0 |
| 2015 | $313 | $20,000 | $0 | $0 |
| 2014 | $316 | $20,000 | $0 | $0 |
Property History
| Date | Event | Price | Change | Sq Ft Price |
|---|---|---|---|---|
| 04/10/2025 04/10/25 | Pending | -- | -- | -- |
| 04/06/2025 04/06/25 | For Sale | $640,000 | +22.9% | $238 / Sq Ft |
| 09/29/2017 09/29/17 | Off Market | $520,647 | -- | -- |
| 07/01/2017 07/01/17 | Sold | $520,647 | 0.0% | $196 / Sq Ft |
| 07/01/2017 07/01/17 | Pending | -- | -- | -- |
| 07/01/2017 07/01/17 | For Sale | $520,647 | -- | $196 / Sq Ft |
Deed History
| Date | Type | Sale Price | Title Company |
|---|---|---|---|
| Warranty Deed | $520,700 | None Available | |
| Warranty Deed | $29,900 | -- |
Mortgage History
| Date | Status | Loan Amount | Loan Type |
|---|---|---|---|
| Previous Owner | $181,600 | New Conventional |
Similar Homes in Lady Lake, FL
Source: Stellar MLS
MLS Number: G5095381
APN: 13-18-24-0523-000-00500
- 5195 Greens Dr
- 39653 Grove Heights
- 5312 Meadow Hill Loop
- 39505 Hillrise Ln
- 5141 Greens Dr
- 5159 Greens Dr
- 5072 Greens Dr
- 5084 Greens Dr
- 5096 Greens Dr
- 5509 Meadow Hill Loop
- 5306 Greens Dr
- 39331 Treeline Dr
- 5500 Meadow Hill Loop
- 5318 Greens Dr
- 5418 Meadow Hill Loop
- 5533 Grove Manor
- 5509 Grove Manor
- 5049 Harbor Heights
- 5144 Grove Manor
- 39335 Harbor Hills Blvd
