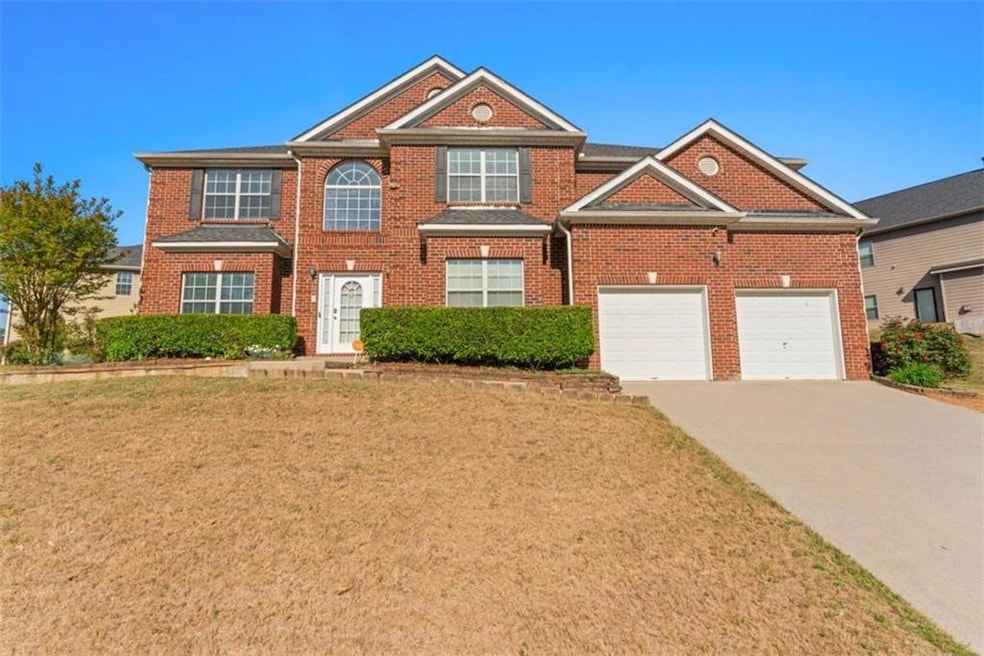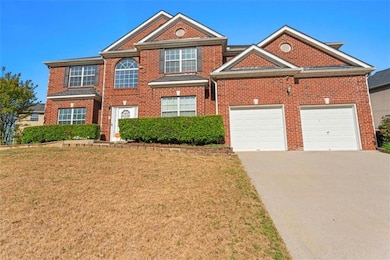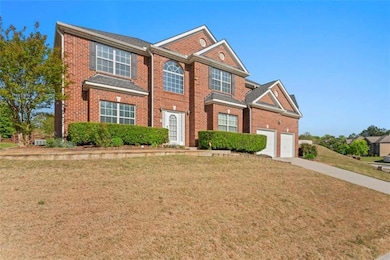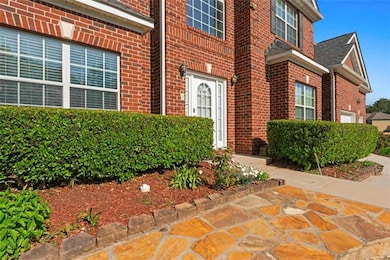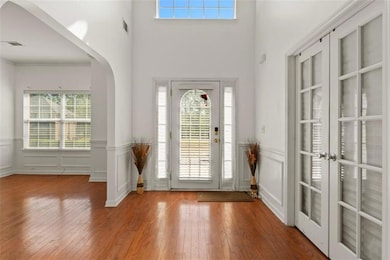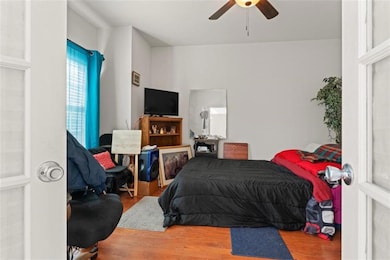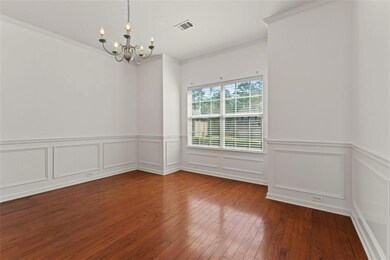
$305,000
- 3 Beds
- 2 Baths
- 69 N Hearn Rd
- Ellenwood, GA
FIXER UPPER IN ELLENWOOD!! LOTS OF POTENTIAL..Great house in great neighborhood selling as-is with sweat equity for investor or Home Owner who would like to purchase under Fair Market Value in exchange for handling the repairs. House is in good shape but needs new carpet/flooring; interior and exterior painting; With some repairs the house will be move-in ready with lots of equity to show..The
Shelly Boodram eXp Realty
