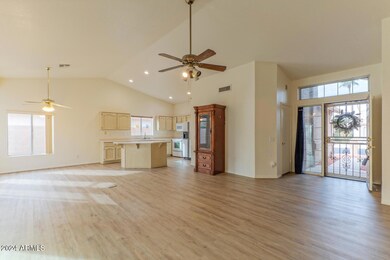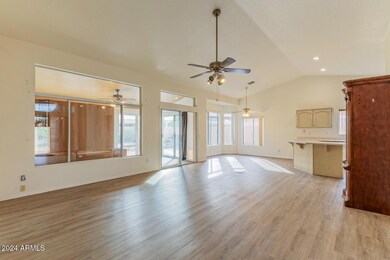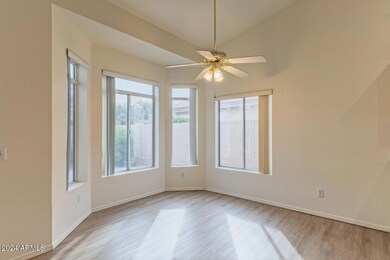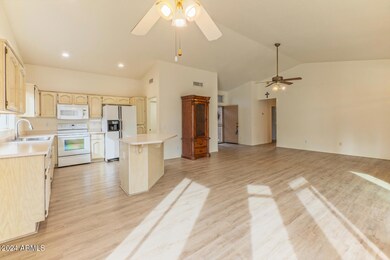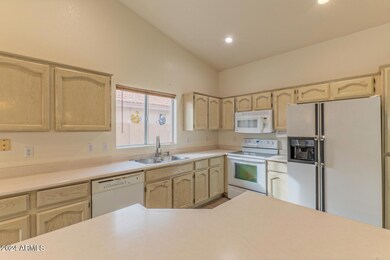
3971 N 151st Ln Goodyear, AZ 85395
Palm Valley NeighborhoodHighlights
- Golf Course Community
- Fitness Center
- RV Parking in Community
- Verrado Middle School Rated A-
- Gated with Attendant
- Clubhouse
About This Home
As of February 2025Located in the desirable PebbleCreek Active Adult Community, this home features 2 bedrooms and 2 baths, perfect for comfortable living! This home offers a fantastic opportunity for updates and personalization, including fresh paint & modernizing the cabinetry. Block fenced private backyard with enclosed patio, rain gutters, grapefruit & lemon trees.
This very Active Adult community includes 3-18 hole golf courses, 40+ pickleball & tennis courts, Two State of the Art Fitness Centers, Creative Arts Center, Multiple resort style pools and hot tubs, Theater with live performances, Casual dining, Billiards room, Bocce courts and more. Come take a look!
Home Details
Home Type
- Single Family
Est. Annual Taxes
- $2,041
Year Built
- Built in 1993
Lot Details
- 4,186 Sq Ft Lot
- Desert faces the front and back of the property
- Block Wall Fence
- Front and Back Yard Sprinklers
HOA Fees
- $257 Monthly HOA Fees
Parking
- 2 Car Direct Access Garage
- Garage Door Opener
Home Design
- Tile Roof
- Block Exterior
- Stucco
Interior Spaces
- 1,301 Sq Ft Home
- 1-Story Property
- Vaulted Ceiling
- Ceiling Fan
- Double Pane Windows
- Vinyl Clad Windows
Kitchen
- Eat-In Kitchen
- Breakfast Bar
- Built-In Microwave
- Kitchen Island
- Laminate Countertops
Flooring
- Carpet
- Linoleum
- Laminate
Bedrooms and Bathrooms
- 2 Bedrooms
- Primary Bathroom is a Full Bathroom
- 2 Bathrooms
- Dual Vanity Sinks in Primary Bathroom
Accessible Home Design
- Doors with lever handles
- No Interior Steps
Schools
- Adult Elementary And Middle School
- Adult High School
Utilities
- Refrigerated Cooling System
- Heating System Uses Natural Gas
- Cable TV Available
Listing and Financial Details
- Tax Lot 31
- Assessor Parcel Number 501-69-410
Community Details
Overview
- Association fees include ground maintenance, street maintenance
- Pebblecreek HOA, Phone Number (480) 895-4200
- Built by ROBSON
- Pebblecreek Subdivision, Augusta Floorplan
- RV Parking in Community
Amenities
- Clubhouse
- Theater or Screening Room
- Recreation Room
Recreation
- Golf Course Community
- Tennis Courts
- Pickleball Courts
- Fitness Center
- Heated Community Pool
- Community Spa
- Bike Trail
Security
- Gated with Attendant
Map
Home Values in the Area
Average Home Value in this Area
Property History
| Date | Event | Price | Change | Sq Ft Price |
|---|---|---|---|---|
| 04/25/2025 04/25/25 | For Sale | $469,700 | +54.1% | $361 / Sq Ft |
| 02/14/2025 02/14/25 | Sold | $304,900 | 0.0% | $234 / Sq Ft |
| 01/24/2025 01/24/25 | Price Changed | $304,900 | -3.2% | $234 / Sq Ft |
| 01/13/2025 01/13/25 | Price Changed | $314,900 | -3.1% | $242 / Sq Ft |
| 12/30/2024 12/30/24 | Price Changed | $324,900 | -4.2% | $250 / Sq Ft |
| 11/29/2024 11/29/24 | For Sale | $339,000 | -- | $261 / Sq Ft |
Tax History
| Year | Tax Paid | Tax Assessment Tax Assessment Total Assessment is a certain percentage of the fair market value that is determined by local assessors to be the total taxable value of land and additions on the property. | Land | Improvement |
|---|---|---|---|---|
| 2025 | $2,041 | $20,918 | -- | -- |
| 2024 | $1,965 | $19,922 | -- | -- |
| 2023 | $1,965 | $25,570 | $5,110 | $20,460 |
| 2022 | $1,895 | $19,030 | $3,800 | $15,230 |
| 2021 | $1,988 | $20,050 | $4,010 | $16,040 |
| 2020 | $1,928 | $18,920 | $3,780 | $15,140 |
| 2019 | $1,866 | $18,330 | $3,660 | $14,670 |
| 2018 | $1,848 | $16,320 | $3,260 | $13,060 |
| 2017 | $1,743 | $15,060 | $3,010 | $12,050 |
| 2016 | $1,680 | $14,380 | $2,870 | $11,510 |
| 2015 | $1,585 | $14,020 | $2,800 | $11,220 |
Mortgage History
| Date | Status | Loan Amount | Loan Type |
|---|---|---|---|
| Previous Owner | $517,500 | Reverse Mortgage Home Equity Conversion Mortgage | |
| Previous Owner | $300,000 | Reverse Mortgage Home Equity Conversion Mortgage | |
| Previous Owner | $131,042 | New Conventional | |
| Previous Owner | $95,000 | New Conventional |
Deed History
| Date | Type | Sale Price | Title Company |
|---|---|---|---|
| Warranty Deed | $304,900 | Stewart Title & Trust Of Phoen | |
| Interfamily Deed Transfer | -- | None Available | |
| Warranty Deed | $172,000 | Chicago Title Agency Inc | |
| Interfamily Deed Transfer | -- | -- | |
| Joint Tenancy Deed | $129,900 | Old Republic Title Agency |
Similar Homes in Goodyear, AZ
Source: Arizona Regional Multiple Listing Service (ARMLS)
MLS Number: 6790526
APN: 501-69-410
- 3956 N 151st Dr
- 3963 N 151st Dr
- 4020 N 151st Dr
- 3928 N 151st Ave
- 15149 W Vale Dr
- 3935 N 151st Ave
- 15075 W Amelia Dr
- 15077 W Vale Dr
- 3785 N 150th Ln Unit 10
- 15385 W Indianola Ave
- 15035 W Indianola Ave
- 15430 W Amelia Dr
- 3721 N 150th Ct
- 15481 W Amelia Dr
- 3690 N 150th Ave
- 15491 W Amelia Dr
- 15165 W Glenrosa Ave
- 3981 N 155th Ave
- 3801 N 154th Ln
- 3700 N 149th Ln


