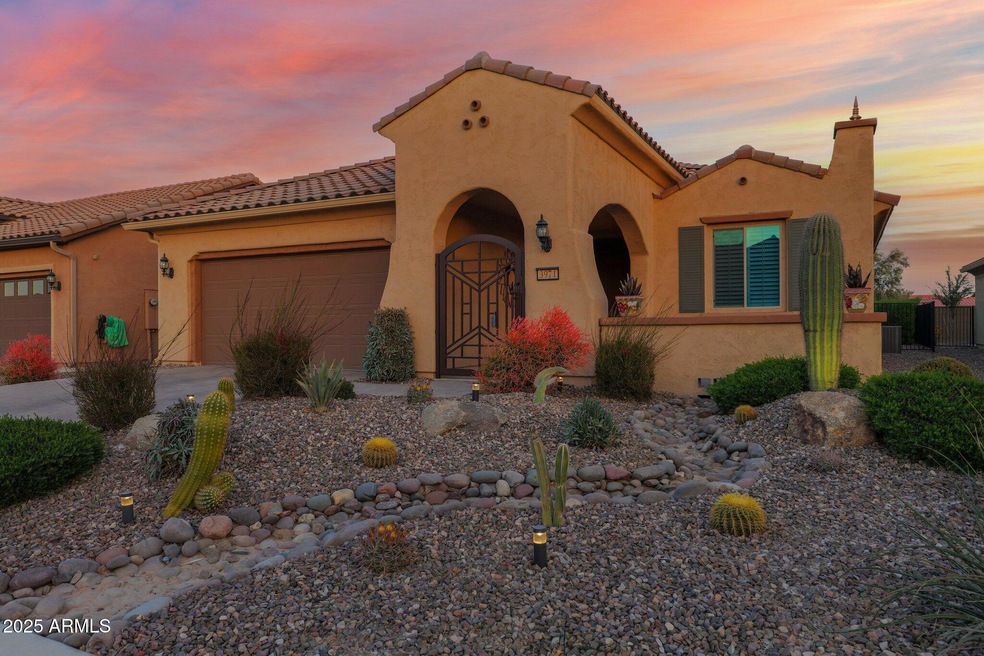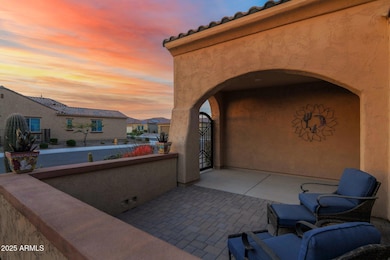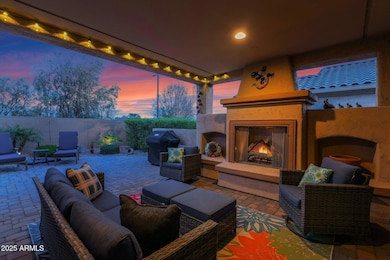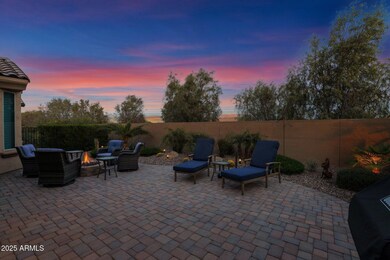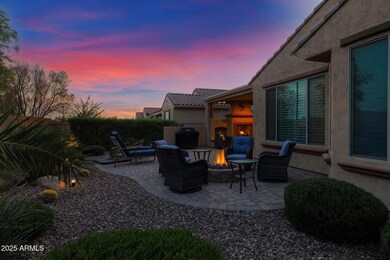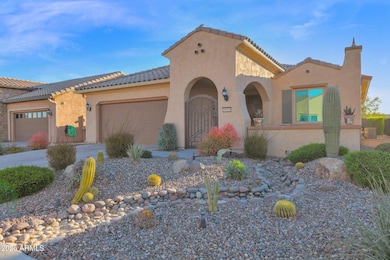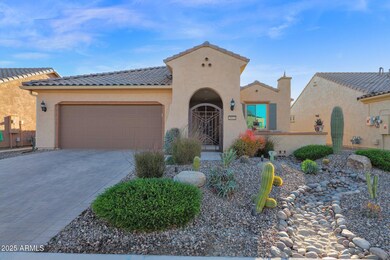
3971 N Daisy Dr Florence, AZ 85132
Anthem at Merrill Ranch NeighborhoodHighlights
- Golf Course Community
- Clubhouse
- Furnished
- Fitness Center
- Outdoor Fireplace
- Granite Countertops
About This Home
As of February 2025Come live the ACTIVE ADULT lifestyle you've been dreaming of in this FULLY FURNISHED, beautifully updated Sanctuary model in the sought after Sun City Anthem at Merrill Ranch community! This pristine home features a spacious open-concept greatroom with 9 foot ceilings, 8 foot doors, a neutral color palette, center sliding glass door at the gathering room, a welcoming eat in kitchen, and plantation shutters. The chef's kitchen includes stylish gray cabinetry, granite countertops, subway tile backsplash, stainless appliances with a separate gas cooktop and wall oven/microwave, R/O system, and a large walk-in pantry. The spacious primary suite offers an extended bay window option for more space, and connects to the private ensuite bathroom with double sinks, low threshold shower, and ample closet space. Your guests will enjoy the roomy guest suite overlooking the front courtyard, plus there is a den currently being utilized as a 3rd bedroom. An extended-length garage with tankless gas water heater and soft water system. The comfortable living and dining areas flow effortlessly onto the expansive covered patio via dual sliding doors, where you will enter a beautiful and private backyard complete with a cozy outdoor fireplace, extended paver patio, built-in fire pit, fully fenced yard, and meticulous landscaping, allowing you to relax day or night.
As part of this vibrant 55+ community, you'll enjoy access to a wealth of amenities, including the Poston Butte 18-hole championship golf course, 50,000 SqFt union center with resort-style pool, fitness center, pickleball and tennis, and clubhouse activities to name a few. Conveniently located near shopping, dining, and medical facilities. This home is offered fully furnished, so all you need to do is bring your clothes! A true must see!
Home Details
Home Type
- Single Family
Est. Annual Taxes
- $3,277
Year Built
- Built in 2021
Lot Details
- 6,114 Sq Ft Lot
- Desert faces the front and back of the property
- Wrought Iron Fence
- Block Wall Fence
- Sprinklers on Timer
- Private Yard
HOA Fees
- $200 Monthly HOA Fees
Parking
- 2 Car Direct Access Garage
- Garage Door Opener
Home Design
- Wood Frame Construction
- Cellulose Insulation
- Tile Roof
- Stucco
Interior Spaces
- 1,877 Sq Ft Home
- 1-Story Property
- Furnished
- Ceiling height of 9 feet or more
- Ceiling Fan
- Fireplace
- Double Pane Windows
- Low Emissivity Windows
- Vinyl Clad Windows
Kitchen
- Eat-In Kitchen
- Gas Cooktop
- Built-In Microwave
- ENERGY STAR Qualified Appliances
- Kitchen Island
- Granite Countertops
Flooring
- Carpet
- Tile
Bedrooms and Bathrooms
- 2 Bedrooms
- Primary Bathroom is a Full Bathroom
- 2 Bathrooms
- Dual Vanity Sinks in Primary Bathroom
Eco-Friendly Details
- Mechanical Fresh Air
Outdoor Features
- Covered patio or porch
- Outdoor Fireplace
- Fire Pit
Schools
- Adult Elementary And Middle School
- Adult High School
Utilities
- Refrigerated Cooling System
- Heating unit installed on the ceiling
- Heating System Uses Natural Gas
- Water Filtration System
- Tankless Water Heater
- Water Softener
- High Speed Internet
- Cable TV Available
Listing and Financial Details
- Tax Lot 6
- Assessor Parcel Number 211-13-674
Community Details
Overview
- Association fees include ground maintenance
- Aam,Llc Association, Phone Number (602) 959-9191
- Anthem Merrill Ranch Association, Phone Number (602) 959-9191
- Association Phone (602) 959-9191
- Built by Pulte Homes
- Anthem At Merrill Ranch Unit 34 2017094164 Subdivision, Sanctuary Floorplan
Amenities
- Clubhouse
- Theater or Screening Room
- Recreation Room
Recreation
- Golf Course Community
- Tennis Courts
- Pickleball Courts
- Fitness Center
- Heated Community Pool
- Community Spa
- Bike Trail
Map
Home Values in the Area
Average Home Value in this Area
Property History
| Date | Event | Price | Change | Sq Ft Price |
|---|---|---|---|---|
| 02/26/2025 02/26/25 | Sold | $447,500 | -0.5% | $238 / Sq Ft |
| 02/10/2025 02/10/25 | Pending | -- | -- | -- |
| 01/23/2025 01/23/25 | For Sale | $449,900 | -- | $240 / Sq Ft |
Tax History
| Year | Tax Paid | Tax Assessment Tax Assessment Total Assessment is a certain percentage of the fair market value that is determined by local assessors to be the total taxable value of land and additions on the property. | Land | Improvement |
|---|---|---|---|---|
| 2025 | $3,277 | $37,336 | -- | -- |
| 2024 | $571 | $46,907 | -- | -- |
| 2023 | $3,398 | $32,519 | $4,968 | $27,551 |
| 2022 | $571 | $1,863 | $1,863 | $0 |
| 2021 | $1,479 | $7,200 | $0 | $0 |
| 2020 | $1,133 | $7,200 | $0 | $0 |
Deed History
| Date | Type | Sale Price | Title Company |
|---|---|---|---|
| Warranty Deed | $447,500 | Wfg National Title Insurance C | |
| Special Warranty Deed | $413,980 | Pgp Title |
Similar Homes in Florence, AZ
Source: Arizona Regional Multiple Listing Service (ARMLS)
MLS Number: 6809845
APN: 211-13-674
- 3985 N Daisy Dr
- 3964 N Hawthorn Dr
- 3872 N Hawthorn Dr
- 8099 W Cinder Brook Way
- 8102 Autumn Vista Way
- 7815 W Cinder Brook Way
- 8180 W Silver Spring Way
- 4170 N Hawthorn Dr
- 7771 W Cinder Brook Way
- 3741 N Cottonwood Dr
- 8071 W Valor Way
- 7790 W Noble Prairie Way
- 7848 W Willow Way
- 7717 W Noble Prairie Way
- 7850 W Discovery Way
- 4149 N Brigadier Dr
- 4167 N Brigadier Dr
- 7889 W Trenton Way
- 3937 N Smithsonian Dr
- 7749 W Mockingbird Way
