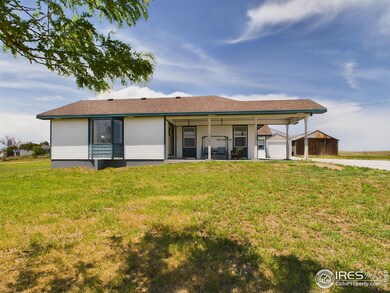39721 Weld County Road 136 Hereford, CO 80732
Highlights
- Horses Allowed On Property
- No HOA
- Fireplace
- Wood Flooring
- 4 Car Detached Garage
- Walk-In Closet
About This Home
As of January 2025Discover small-town peace and modern comfort with this 1,516 sq. ft. home on 2.404 acres in Hereford, CO. The recently remodeled interior features a cozy kitchen, cute main bedroom, and a versatile extra room. Enjoy the warmth of a pellet stove in the dining room, and relax in the bright, 23x23 ft. living room with new windows. Outdoors, the covered porch offers a perfect spot for storm-watching, while the large lot allows for expansion-ideal for livestock, gardening, or hobbies. Conveniently located near easy access to I-80 for simple drives over to Cheyenne WY or Kimball NE, and quick drives via Hwy 77 to Hwy 392 into Greeley Co, and Hwy 14 to Fort Collins CO. The newer shop, garage, and original barn provide ample storage and workspace. Must see it in person to truly appreciate the charm of this unique property!
Home Details
Home Type
- Single Family
Est. Annual Taxes
- $279
Year Built
- Built in 1925
Lot Details
- 2.4 Acre Lot
- Partially Fenced Property
- Lot Has A Rolling Slope
- Property is zoned AG
Parking
- 4 Car Detached Garage
Home Design
- Wood Frame Construction
- Composition Roof
Interior Spaces
- 1,615 Sq Ft Home
- 1-Story Property
- Ceiling Fan
- Fireplace
- Window Treatments
- Dining Room
- Unfinished Basement
- Partial Basement
- Washer and Dryer Hookup
Kitchen
- Electric Oven or Range
- Dishwasher
Flooring
- Wood
- Tile
Bedrooms and Bathrooms
- 2 Bedrooms
- Walk-In Closet
- 1 Full Bathroom
Outdoor Features
- Patio
- Outdoor Storage
Location
- Mineral Rights Excluded
- Near Farm
Schools
- Pawnee Elementary School
- Pawnee Jr-Sr Middle School
- Pawnee Jr-Sr High School
Horse Facilities and Amenities
- Horses Allowed On Property
Utilities
- Cooling Available
- Pellet Stove burns compressed wood to generate heat
- Wall Furnace
Community Details
- No Home Owners Association
- Hereford Townsite Resub Res20 0005 B2 L2 Subdivision
Listing and Financial Details
- Assessor Parcel Number R8979165
Map
Home Values in the Area
Average Home Value in this Area
Property History
| Date | Event | Price | Change | Sq Ft Price |
|---|---|---|---|---|
| 01/22/2025 01/22/25 | Sold | $300,000 | 0.0% | $186 / Sq Ft |
| 11/18/2024 11/18/24 | Price Changed | $300,000 | -15.5% | $186 / Sq Ft |
| 09/20/2024 09/20/24 | Price Changed | $355,000 | -1.4% | $220 / Sq Ft |
| 06/20/2024 06/20/24 | For Sale | $360,000 | -- | $223 / Sq Ft |
Tax History
| Year | Tax Paid | Tax Assessment Tax Assessment Total Assessment is a certain percentage of the fair market value that is determined by local assessors to be the total taxable value of land and additions on the property. | Land | Improvement |
|---|---|---|---|---|
| 2024 | $279 | $12,920 | $2,500 | $10,420 |
| 2023 | $279 | $13,040 | $2,520 | $10,520 |
| 2022 | $266 | $8,530 | $920 | $7,610 |
Mortgage History
| Date | Status | Loan Amount | Loan Type |
|---|---|---|---|
| Open | $11,640 | New Conventional | |
| Open | $291,000 | New Conventional |
Deed History
| Date | Type | Sale Price | Title Company |
|---|---|---|---|
| Warranty Deed | $300,000 | First American Title |
Source: IRES MLS
MLS Number: 1012021
APN: R8979165
- 5163 Road 202
- TBD Road 201
- Tract 7 Road 151
- Tract 9 Road 151
- Tract 1 Conroy Ct
- TBD Willow Brook Ln
- 0 Cr 153 &Amp; Cr 205
- 0 County Road 122
- 317 N Ord St
- 115 Stoney Ave
- 4705 Road 206
- Tract 14 Rd 206 SW Road 206
- 4779 Clover Rd
- 587 Wyoming 214
- Tr 54 Whiskey River Rd
- TBD Wild Way W
- 792 Patches Rd
- 0 County Road 130
- TBD Willow Brook Ln
- Tract 7 Willow Brook Ln







