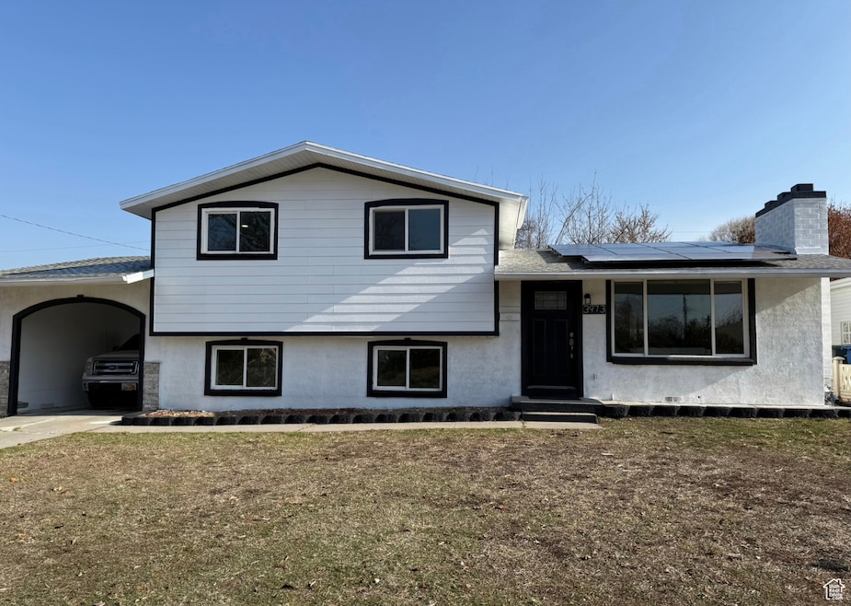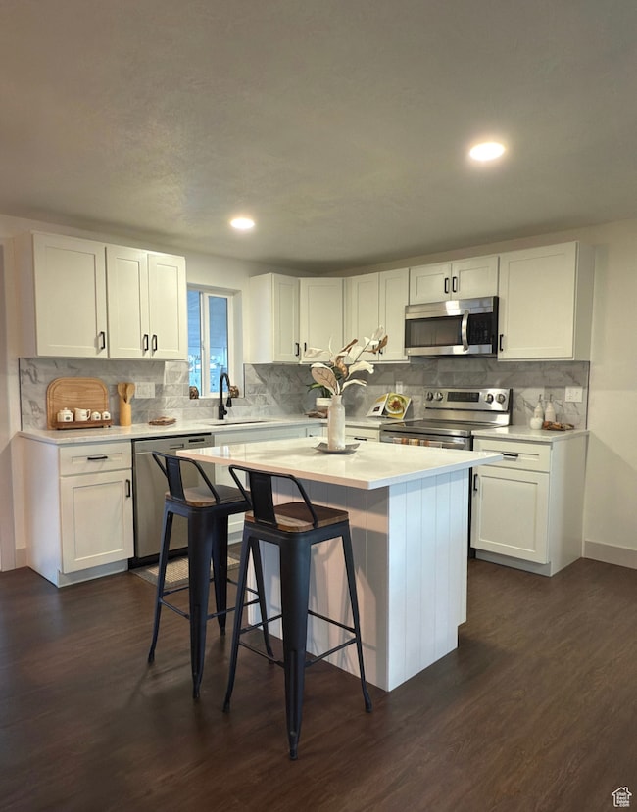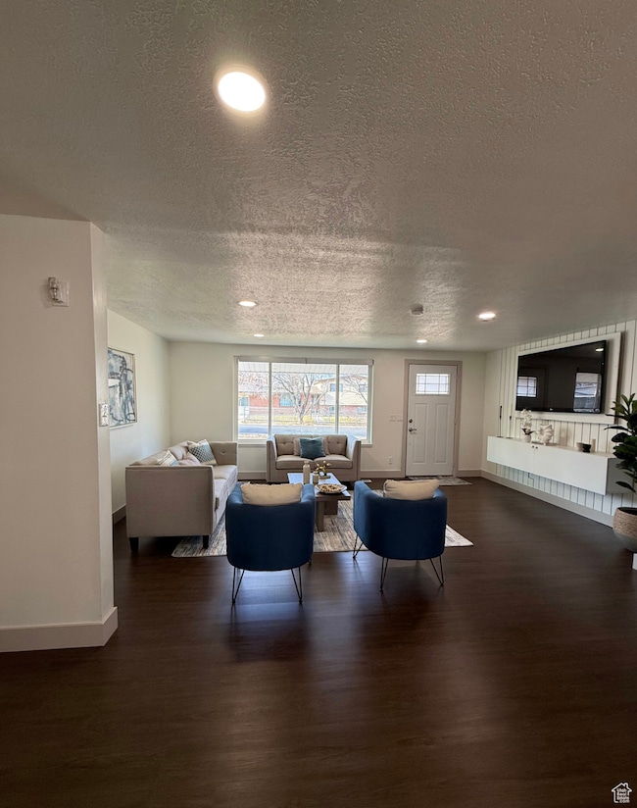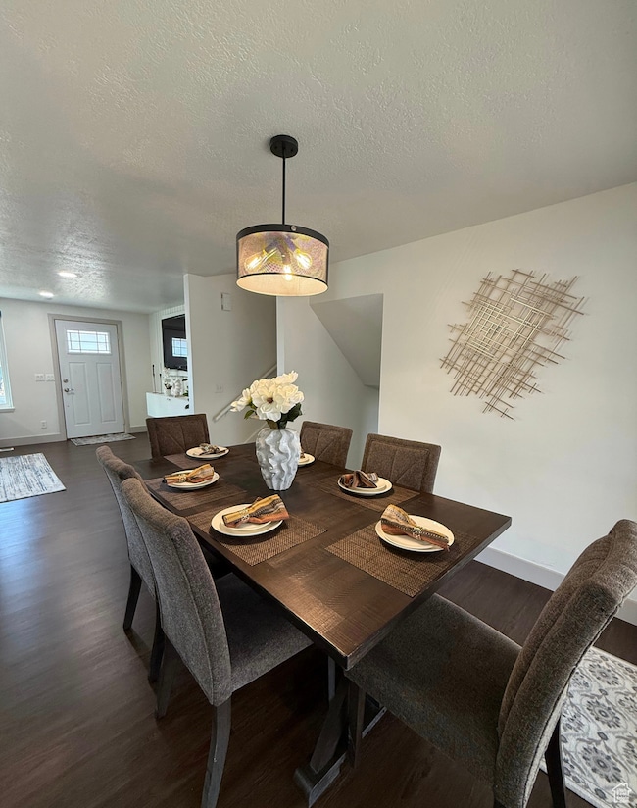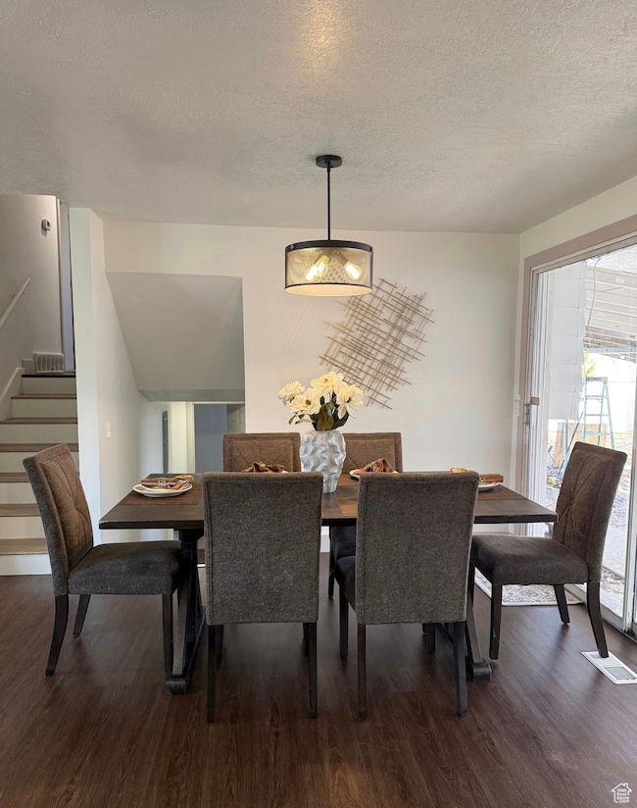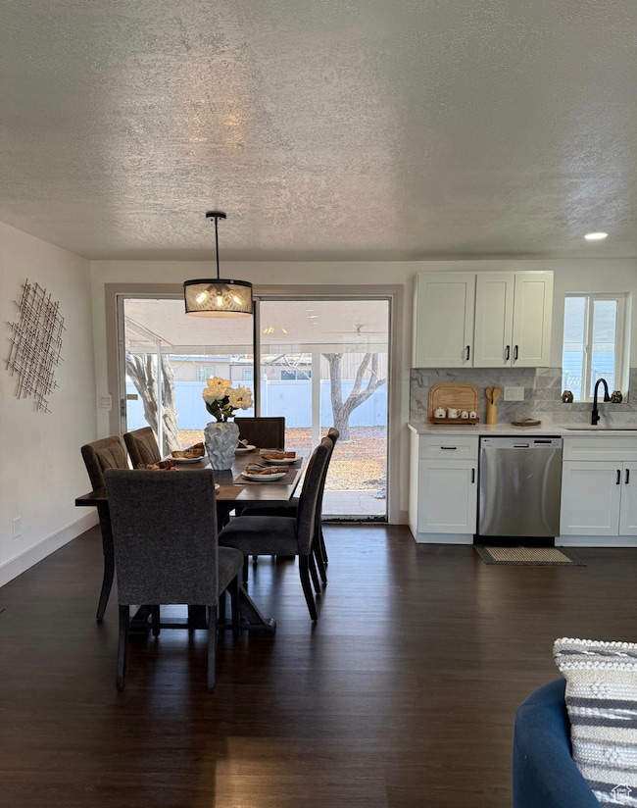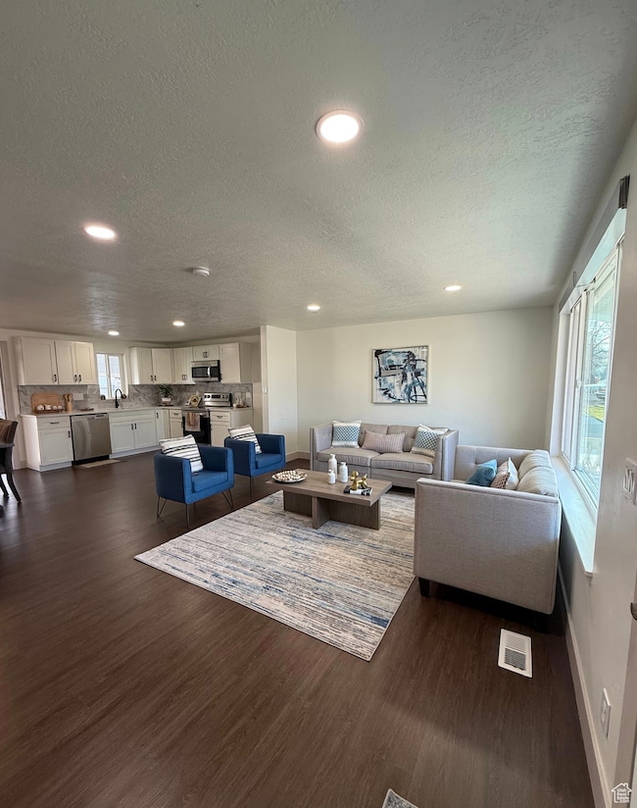
3973 3290 W West Valley City, UT 84119
Granger NeighborhoodEstimated payment $3,066/month
Highlights
- RV or Boat Parking
- Updated Kitchen
- No HOA
- Solar Power System
- 1 Fireplace
- Covered patio or porch
About This Home
What a price!! Reduced 35K act now!!!!! SOLAR PANELS ARE INCLUDED & ARE PAID OFF!! WOW! Fantastic Remodeled home with 2 kitchens, 5 bedrooms and 3 baths!! NEW, NEW, NEW yes it has NEW kitchens, NEW baths yes all 3 baths are NEW! NEW Countertops, Solar panels, NEW Floors, NEW paint, NEW light fixtures, NEW plumbing fixtures, New exterior paint, NEW tile!! What else I can tell you come and see by yourself.
Home Details
Home Type
- Single Family
Est. Annual Taxes
- $2,635
Year Built
- Built in 1962
Lot Details
- 8,276 Sq Ft Lot
- Partially Fenced Property
- Landscaped
- Property is zoned Single-Family, 1107
Home Design
- Split Level Home
- Brick Exterior Construction
- Clapboard
Interior Spaces
- 2,176 Sq Ft Home
- 2-Story Property
- 1 Fireplace
- Blinds
- Sliding Doors
- Electric Dryer Hookup
Kitchen
- Updated Kitchen
- Built-In Range
- Microwave
- Portable Dishwasher
- Disposal
Flooring
- Laminate
- Tile
Bedrooms and Bathrooms
- 5 Bedrooms | 3 Main Level Bedrooms
- Walk-In Closet
- In-Law or Guest Suite
- 3 Full Bathrooms
Basement
- Walk-Out Basement
- Basement Fills Entire Space Under The House
- Exterior Basement Entry
- Apartment Living Space in Basement
Parking
- 1 Parking Space
- 1 Carport Space
- Open Parking
- RV or Boat Parking
Eco-Friendly Details
- Solar Power System
- Solar owned by seller
Schools
- Pioneer Elementary School
- Valley Middle School
- Granger High School
Utilities
- Forced Air Heating and Cooling System
- Natural Gas Connected
Additional Features
- Covered patio or porch
- Accessory Dwelling Unit (ADU)
Community Details
- No Home Owners Association
- Westview #3 Sub Subdivision
Listing and Financial Details
- Assessor Parcel Number 15-32-478-003
Map
Home Values in the Area
Average Home Value in this Area
Tax History
| Year | Tax Paid | Tax Assessment Tax Assessment Total Assessment is a certain percentage of the fair market value that is determined by local assessors to be the total taxable value of land and additions on the property. | Land | Improvement |
|---|---|---|---|---|
| 2023 | $2,678 | $386,500 | $117,000 | $269,500 |
| 2022 | $2,870 | $353,400 | $114,700 | $238,700 |
| 2021 | $2,494 | $290,500 | $88,200 | $202,300 |
| 2020 | $2,019 | $251,900 | $78,000 | $173,900 |
| 2019 | $2,009 | $241,800 | $73,600 | $168,200 |
| 2018 | $1,902 | $220,500 | $73,600 | $146,900 |
| 2017 | $1,759 | $207,500 | $73,600 | $133,900 |
| 2016 | $1,540 | $182,000 | $73,600 | $108,400 |
| 2015 | $1,340 | $150,800 | $72,800 | $78,000 |
| 2014 | $1,312 | $144,600 | $70,600 | $74,000 |
Property History
| Date | Event | Price | Change | Sq Ft Price |
|---|---|---|---|---|
| 03/25/2025 03/25/25 | Price Changed | $509,999 | -1.0% | $234 / Sq Ft |
| 03/22/2025 03/22/25 | Price Changed | $514,999 | -0.4% | $237 / Sq Ft |
| 03/07/2025 03/07/25 | Price Changed | $516,999 | -1.0% | $238 / Sq Ft |
| 03/05/2025 03/05/25 | Price Changed | $521,999 | -0.2% | $240 / Sq Ft |
| 02/24/2025 02/24/25 | For Sale | $522,999 | -- | $240 / Sq Ft |
Deed History
| Date | Type | Sale Price | Title Company |
|---|---|---|---|
| Warranty Deed | -- | Title One | |
| Special Warranty Deed | -- | Utah Mountain Title | |
| Special Warranty Deed | -- | None Available | |
| Special Warranty Deed | -- | Timios Inc |
Mortgage History
| Date | Status | Loan Amount | Loan Type |
|---|---|---|---|
| Open | $8,000 | New Conventional | |
| Open | $20,000 | New Conventional | |
| Open | $353,400 | New Conventional | |
| Closed | $26,600 | Seller Take Back | |
| Previous Owner | $199,500 | New Conventional | |
| Previous Owner | $180,000 | Negative Amortization | |
| Previous Owner | $130,000 | Unknown |
Similar Homes in the area
Source: UtahRealEstate.com
MLS Number: 2066231
APN: 15-32-478-003-0000
- 3117 3935 S
- 3851 S 3200 W Unit 3855
- 4075 S Minuet Cir
- 3381 W 4100 S
- 4108 Middle Park Ln
- 3031 W 3875 S
- 3396 W 3800 S
- 4142 S 3425 W
- 3760 S 3325 W
- 3981 S Kewanee Dr
- 4217 S Hopi Dr
- 4129 S 3600 W
- 3848 S 3600 W
- 3664 W 3965 S
- 3168 Winchester Dr
- 3261 W Meadowbrook Dr
- 4307 S 3200 W
- 3445 W 3650 S
- 3264 W 4340 S
- 2785 W 4100 S
