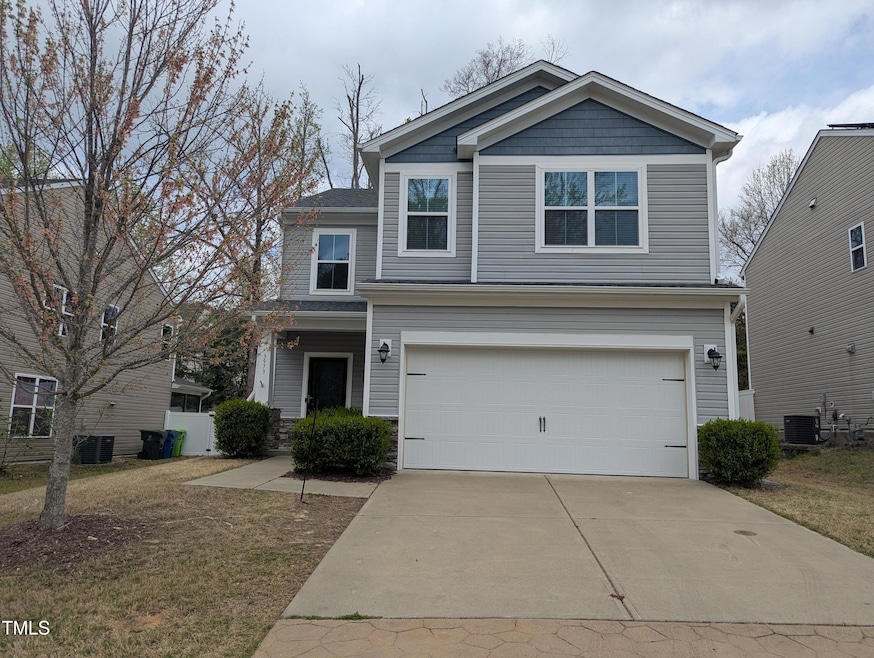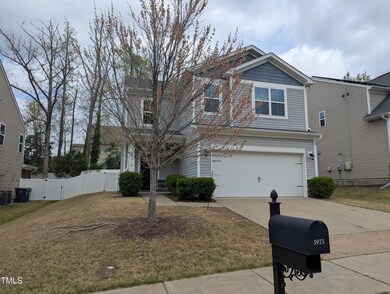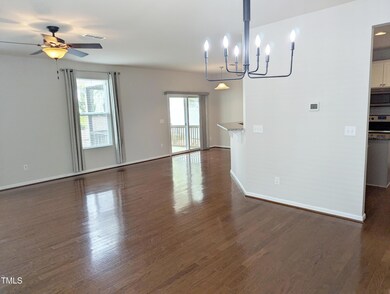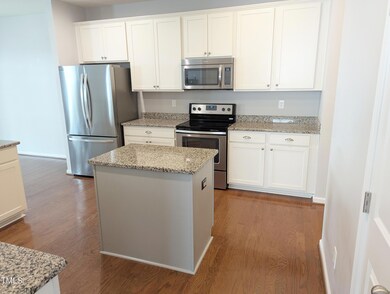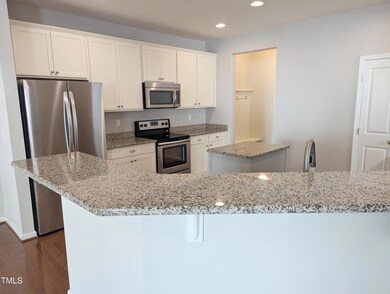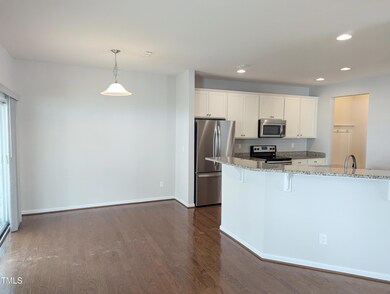3973 White Kestrel Dr Raleigh, NC 27616
Forestville NeighborhoodHighlights
- Open Floorplan
- Granite Countertops
- Community Pool
- Wood Flooring
- Screened Porch
- Stainless Steel Appliances
About This Home
Tucked in North Raleigh's lovely Massey Preserve neighborhood, this charming 3-bedroom, 2-and-a-half bathroom home awaits you! Warm, easy-care hardwood floors adorn the main floor, with carpet on the second floor for added comfort! The kitchen is delightful with light cabinetry, granite countertops, stainless appliances, a pantry, and a convenient island with outlets for extra workspace! The open floor plan allows for a dining area, living area, and a breakfast nook! Each of the bedrooms are upstairs for privacy, with the primary ensuite featuring a dual vanity and shower! Spend the warmer evenings catching up with friends on the screened porch, or enjoy those afternoon cookouts on the adjacent patio, each overlooking the spacious, fully-fenced backyard! A two-car garage means no messy cars or wet grocery runs! Washer and dryer included! Be sure to check out the community amenities as well! Located near 401 and 540, this home is convenient to shopping, dining, and more! Less than 30 minutes to RDU! NOTE-the pink room will be painted gray.No undergraduates, thank you.Pets per policy.Smoking and/or vaping of any kind is strictly prohibited in our homes.Qualified tenants will have a minimum 635 credit score, a debt-to-income ratio of 0.55 or lower, and will not have prior evictions, collections, charge-offs, or judgements.Applicants must view the home, apply on our site, and email copies of their current, valid photo id and 2 most recent pay stubs for verification. The non-refundable application fee will then be charged, and the application processed.We allow 24 hours for application approval, 24 hours for potential tenants to review and sign lease, then 24 hours to make deposit to hold home until move-in.Move in DEPOSIT FREE with our Obligo security deposit solution- Tenant must qualify.Buildium Tenant Insurance is required at $14.99 per month or portion of a monthMLSullivan Property Management is a professional property management company based in Durham, NC. We serve Durham, Wake, Orange, and eastern Alamance Counties of North Carolina. We offer a variety of property management solutions, tailored to fit owners' needs.
Home Details
Home Type
- Single Family
Est. Annual Taxes
- $3,740
Year Built
- Built in 2016
Lot Details
- 6,970 Sq Ft Lot
- Vinyl Fence
- Back Yard Fenced
Parking
- 2 Car Attached Garage
- Front Facing Garage
- Garage Door Opener
- Private Driveway
- Off-Street Parking
Interior Spaces
- 2-Story Property
- Open Floorplan
- Ceiling Fan
- Chandelier
- Screened Porch
Kitchen
- Electric Range
- Microwave
- Dishwasher
- Stainless Steel Appliances
- Kitchen Island
- Granite Countertops
Flooring
- Wood
- Carpet
- Vinyl
Bedrooms and Bathrooms
- 4 Bedrooms
- Bathtub with Shower
- Shower Only
Laundry
- Laundry Room
- Dryer
- Washer
Schools
- Wake County Schools Elementary And Middle School
- Wake County Schools High School
Additional Features
- Patio
- Central Heating and Cooling System
Listing and Financial Details
- Security Deposit $2,275
- Property Available on 4/18/25
- Tenant pays for all utilities, insurance, pest control, air and water filters
- The owner pays for association fees, management
- 12 Month Lease Term
- $100 Application Fee
Community Details
Overview
- Massey Preserve Subdivision
Recreation
- Community Playground
- Community Pool
Pet Policy
- $400 Pet Fee
- Dogs and Cats Allowed
- Breed Restrictions
Map
Source: Doorify MLS
MLS Number: 10087586
APN: 1747.03-11-3149-000
- 3534 Cashew Dr
- 3530 Winding Walk Ct
- 3925 Massey Pointe Ct
- 4008 Shadbush St
- 3917 White Kestrel Dr
- 4108 Shadbush St
- 3911 Massey Wood Trail
- 3206 Landing Falls Ln
- 3411 Massey Pond Trail
- 4105 Shadbush St
- 4016 Shadbush St
- 4012 Shadbush St
- 4101 Shadbush St
- 4020 Shadbush St
- 3725 Massey Pond Trail
- 3730 Mason Bluff Dr
- 4120 Shadbush St
- 3724 Massey Pond Trail
- 3720 Massey Pond Trail
- 4109 Mangrove Dr
