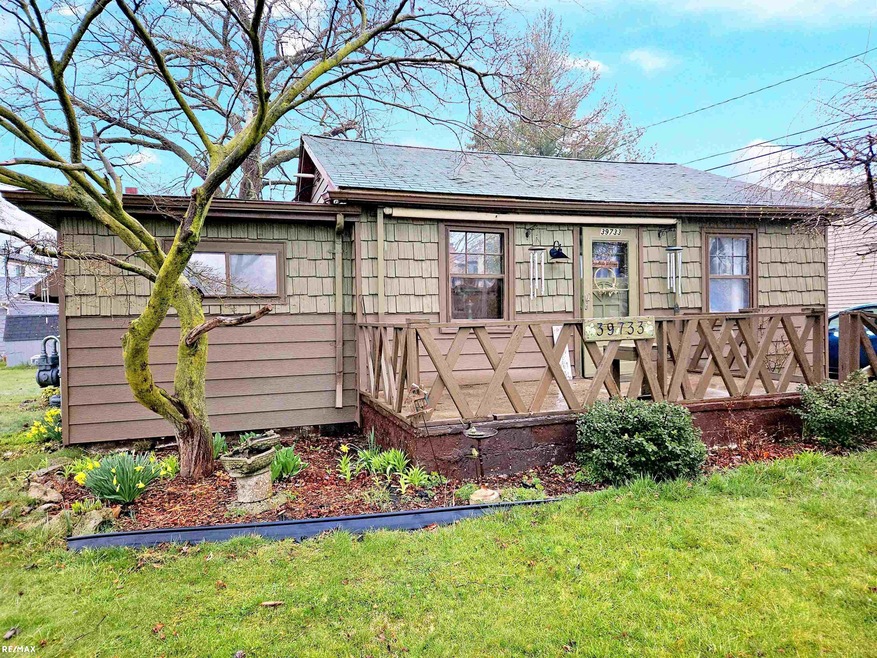
$250,000
- 3 Beds
- 2 Baths
- 1,612 Sq Ft
- 38057 Elmite St
- Harrison Township, MI
Welcome to your new home! This 3-bedroom 2-bathroom ranch is located in a quiet area close to Metro Parkway and Metro Beach. House is located close to local schools (Lanse Creuse area). Close to the freeway (I-94). This wonderful ranch has a fully fenced in backyard, great for dogs. Step inside to an open floor plan with a full game room. House offers plenty of natural light. Kitchen has soft
Louise Tite Tite Properties
