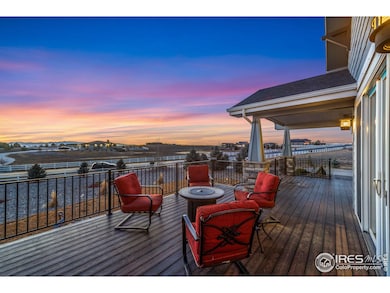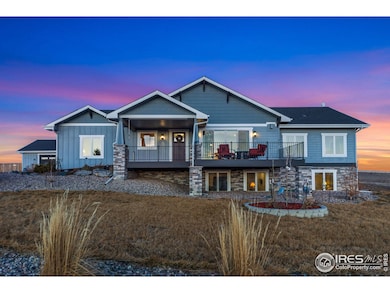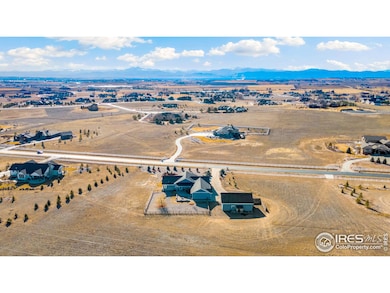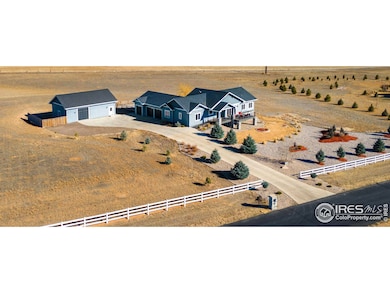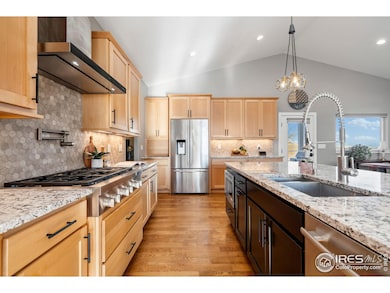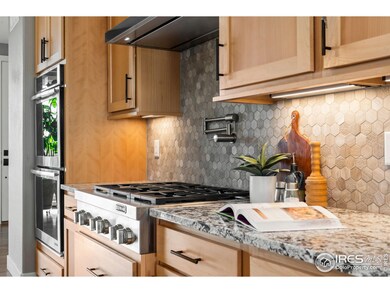
39738 Hilltop Cir Severance, CO 80610
Estimated payment $7,948/month
Highlights
- Parking available for a boat
- Gated Community
- Mountain View
- Spa
- Open Floorplan
- Deck
About This Home
MUST SEE PANORAMIC MOUNTAIN VIEWS FROM NEARLY EVERY WINDOW AND FRONT DECK...even the basement! Never before on the market, this 5 Bedroom custom-built ranch-style home is nestled on a sprawling 3.5-acre property in a quiet location. Custom finishes with vaulted ceilings, wood floors, custom railings, designer showers, and more all add to this home's charm. The heart of the main level is a gourmet kitchen, boasting top-of-the-line JennAir appliances, sleek granite countertops, and a spacious eat-in island perfect for gatherings. Mountain views from the kitchen sink and great room create an ambiance of additional gathering spaces that flow to the front entertainment deck for evening sunsets. Enjoy a main floor lifestyle with a rare offering of three main level bedrooms, including the primary bedroom suite, laundry and office prep space. The basement is home to a garden level recreation space also with mountain views and two additional bedrooms and a bathroom. Buyers looking for a detached shop will find joy in this 1200+ square foot outbuilding that is currently outfitted as a wood shop. High ceilings, windows, ventilation system, heat, elevated electrical and an overhead door are just some of the features that separate this custom detached shop. An additional 3 car garage and gated RV storage are added bonuses of this property. The love and care homeowners have provided since it was built in 2017 shows in the meticulous care and extensive landscaping around the property.
Home Details
Home Type
- Single Family
Est. Annual Taxes
- $4,969
Year Built
- Built in 2016
Lot Details
- 3.52 Acre Lot
- West Facing Home
- Partially Fenced Property
- Sprinkler System
HOA Fees
- $167 Monthly HOA Fees
Parking
- 6 Car Attached Garage
- Heated Garage
- Garage Door Opener
- Parking available for a boat
Home Design
- Wood Frame Construction
- Composition Roof
- Rough-in for Radon
- Stone
Interior Spaces
- 3,740 Sq Ft Home
- 1-Story Property
- Open Floorplan
- Cathedral Ceiling
- Ceiling Fan
- Skylights
- Gas Fireplace
- Window Treatments
- Great Room with Fireplace
- Dining Room
- Mountain Views
Kitchen
- Eat-In Kitchen
- Double Self-Cleaning Oven
- Gas Oven or Range
- Microwave
- Dishwasher
- Kitchen Island
- Disposal
Flooring
- Wood
- Carpet
Bedrooms and Bathrooms
- 5 Bedrooms
- Walk-In Closet
- Jack-and-Jill Bathroom
- Primary bathroom on main floor
Laundry
- Laundry on main level
- Dryer
- Washer
- Sink Near Laundry
Basement
- Basement Fills Entire Space Under The House
- Natural lighting in basement
Outdoor Features
- Spa
- Deck
- Patio
- Separate Outdoor Workshop
- Outdoor Storage
- Outdoor Gas Grill
Schools
- Range View Elementary School
- Severance Middle School
- Severance High School
Utilities
- Humidity Control
- Forced Air Heating and Cooling System
- Septic System
- High Speed Internet
- Satellite Dish
- Cable TV Available
Additional Features
- Garage doors are at least 85 inches wide
- Energy-Efficient HVAC
Listing and Financial Details
- Assessor Parcel Number R2427603
Community Details
Overview
- Association fees include common amenities
- Belmont Farms Subdivision
Recreation
- Hiking Trails
Security
- Gated Community
Map
Home Values in the Area
Average Home Value in this Area
Tax History
| Year | Tax Paid | Tax Assessment Tax Assessment Total Assessment is a certain percentage of the fair market value that is determined by local assessors to be the total taxable value of land and additions on the property. | Land | Improvement |
|---|---|---|---|---|
| 2024 | $4,565 | $55,210 | $14,810 | $40,400 |
| 2023 | $4,565 | $55,750 | $14,950 | $40,800 |
| 2022 | $5,067 | $51,660 | $13,870 | $37,790 |
| 2021 | $4,726 | $53,140 | $14,260 | $38,880 |
| 2020 | $4,392 | $50,340 | $11,440 | $38,900 |
| 2019 | $4,354 | $50,340 | $11,440 | $38,900 |
| 2018 | $3,791 | $41,510 | $10,660 | $30,850 |
| 2017 | $1,638 | $16,950 | $10,660 | $6,290 |
| 2016 | $11 | $110 | $110 | $0 |
| 2015 | $15 | $110 | $110 | $0 |
| 2014 | $13 | $80 | $80 | $0 |
Property History
| Date | Event | Price | Change | Sq Ft Price |
|---|---|---|---|---|
| 04/08/2025 04/08/25 | Price Changed | $1,320,000 | -2.2% | $353 / Sq Ft |
| 03/01/2025 03/01/25 | For Sale | $1,350,000 | +1025.0% | $361 / Sq Ft |
| 01/28/2019 01/28/19 | Off Market | $120,000 | -- | -- |
| 06/16/2016 06/16/16 | Sold | $120,000 | -4.0% | -- |
| 05/17/2016 05/17/16 | Pending | -- | -- | -- |
| 03/16/2016 03/16/16 | For Sale | $125,000 | -- | -- |
Deed History
| Date | Type | Sale Price | Title Company |
|---|---|---|---|
| Warranty Deed | $120,000 | Heritage Title Co |
Mortgage History
| Date | Status | Loan Amount | Loan Type |
|---|---|---|---|
| Open | $664,000 | New Conventional | |
| Closed | $605,000 | VA | |
| Closed | $545,000 | Construction |
Similar Homes in the area
Source: IRES MLS
MLS Number: 1027394
APN: R2427603
- 39658 Ridge Park Dr
- 39884 Ridgecrest Ct
- 0 W 84
- 13396 Wb Farms Rd
- 40705 County Road 21
- 1105 San Miguel Dr
- 0 County Road 80
- 0 Cr 86 Unit 1022392
- 0 Cr 86 Unit 1022391
- 14775 County Road 84
- 0 Cr 31 Unit 1029825
- 8905 County Road 80 5
- 2657 Cutter Dr
- 2651 Cutter Dr
- 2660 Cutter Dr
- 2648 Cutter Dr
- 2668 Cutter Dr
- 0 County Road 84
- 2551 Branding Iron Dr
- 2549 Branding Iron Dr

