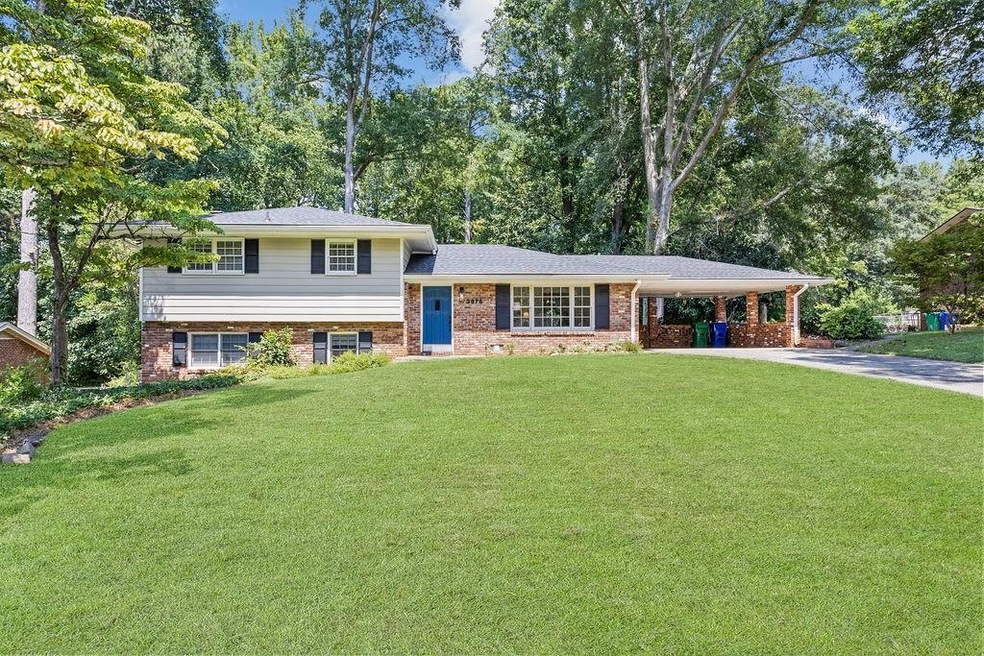Welcome to the most charming split-level in Tucker! Set on a sprawling, park-like wooded lot, this thoughtfully remodeled home provides the perfect escape with room to relax, entertain, and explore- inside and out.
Step into the main-level living space where mid-century design blends seamlessly with modern upgrades. The heart of the home is a chef’s kitchen with sleek stainless steel appliances, granite countertops, a custom butcher block island, and a vent hood that adds both style and function. Hardwood floors extend throughout, adding warmth and character. Unwind upstairs in your rare, oversized master suite- a serene haven with a spa-inspired bathroom designed for ultimate relaxation. This home features three spacious bedrooms, three bathrooms, and both formal living and cozy family rooms—offering flexibility and space for every occasion. Wrapped in the timeless appeal of four-sided brick, this home is a true gem, combining traditional aesthetics with thoughtful, modern touches. Whether you’re hosting a gathering, enjoying a quiet evening, or exploring the expansive yard, this property offers the perfect backdrop for your lifestyle.
Don’t miss the opportunity to experience this blend of charm, comfort, and space—schedule your tour today!

