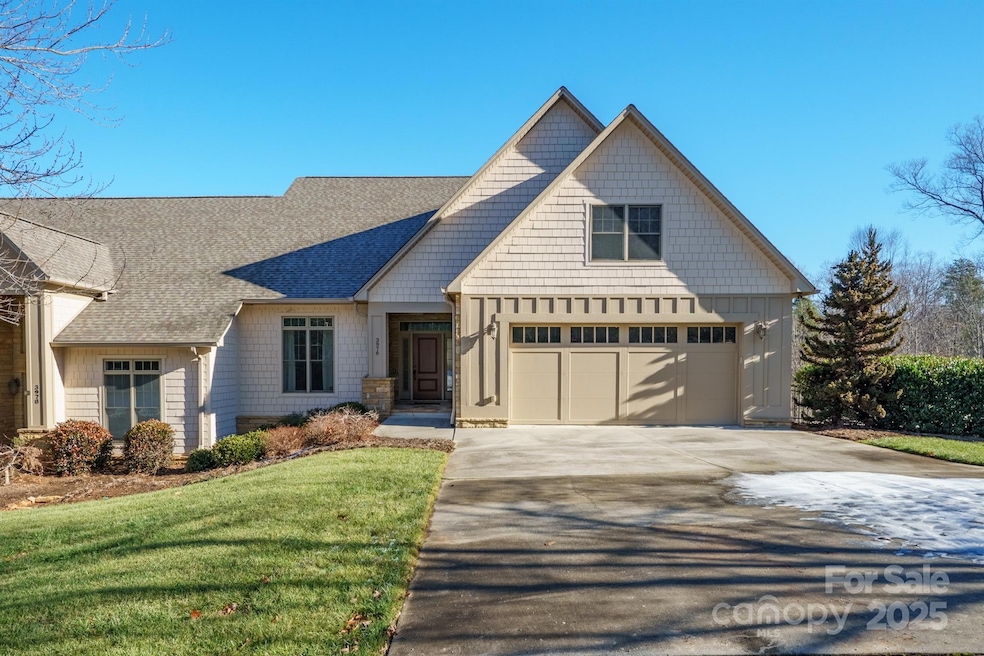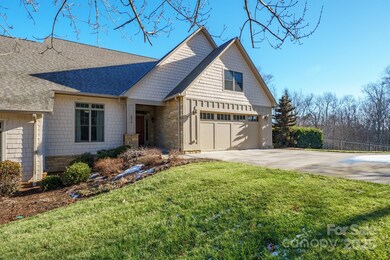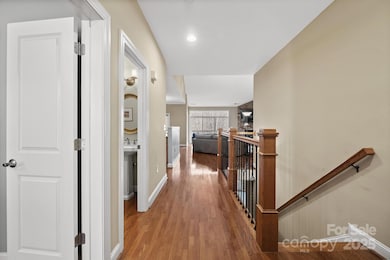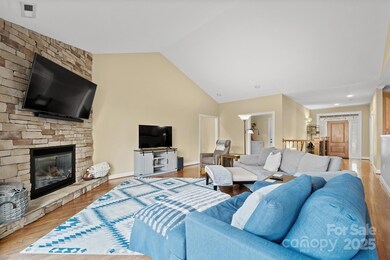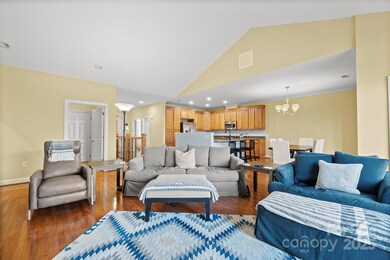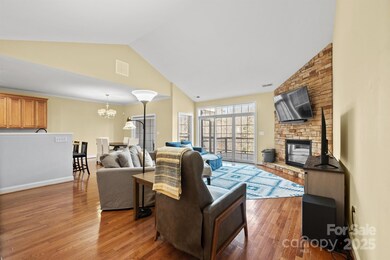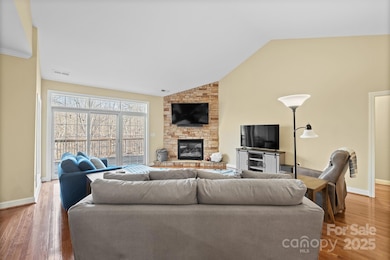
3976 Stadler Dr NE Conover, NC 28613
Estimated payment $3,570/month
Highlights
- Golf Course Community
- Clubhouse
- Wood Flooring
- Shuford Elementary School Rated A
- Deck
- Screened Porch
About This Home
This stylish townhome is located at Rock Barn Golf & Spa in The Laurels at Rock Barn. It has a level driveway & a 2-car garage. The sought-after floorplan has just one step entry with all living on one level. Open & airy floorplan features a stone FP w/ gas logs in the GR. Huge kitchen features ss appliances, granite counters, gas cooktop, seated bar area, pull-out spice drawer, & pantry area. The main level offers a Screen porch & deck overlooking mountain type views of trees & the sound of the creek. Primary BR w/ tray ceiling. Primary bath with jetted tub, walk in shower, dual vanities, make-up seating, + a large WIC. Laundry rm as you enter from garage w/tile floors, sink (washer/dryer remain). Lower level features a 2nd Primary BR & bath & BR IV w/ adjoining bath that is also accessible to the Rec Rm. There is a 2nd screened-in porch on the lower level w/ a staircase down to the property. Unfinished storage rm downstairs.Roof 2023, Gas H2O heater 2021.Available for quick closing.
Listing Agent
Coldwell Banker Boyd & Hassell Brokerage Email: kayloftin@bellsouth.net License #213438

Townhouse Details
Home Type
- Townhome
Est. Annual Taxes
- $2,826
Year Built
- Built in 2008
HOA Fees
- $348 Monthly HOA Fees
Parking
- 2 Car Attached Garage
- Front Facing Garage
- Garage Door Opener
Home Design
- Stone Siding
- Hardboard
Interior Spaces
- 1-Story Property
- Gas Fireplace
- Great Room with Fireplace
- Screened Porch
- Laundry Room
Kitchen
- Self-Cleaning Oven
- Gas Range
- Microwave
- Dishwasher
- Disposal
Flooring
- Wood
- Tile
Bedrooms and Bathrooms
Partially Finished Basement
- Walk-Out Basement
- Basement Fills Entire Space Under The House
- Interior Basement Entry
- Natural lighting in basement
Outdoor Features
- Access to stream, creek or river
- Deck
Schools
- Shuford Elementary School
- Newton Conover Middle School
- Newton Conover High School
Utilities
- Heat Pump System
- Gas Water Heater
Listing and Financial Details
- Assessor Parcel Number 3753048330470000
Community Details
Overview
- The Laurels At Rock Barn Hoa/William Douglas Association, Phone Number (704) 347-7000
- Local Pres Gary Boston Association, Phone Number (828) 238-6039
- Laurels At Rock Barn Condos
- Rock Barn Subdivision
Amenities
- Clubhouse
Recreation
- Golf Course Community
Map
Home Values in the Area
Average Home Value in this Area
Tax History
| Year | Tax Paid | Tax Assessment Tax Assessment Total Assessment is a certain percentage of the fair market value that is determined by local assessors to be the total taxable value of land and additions on the property. | Land | Improvement |
|---|---|---|---|---|
| 2024 | $2,826 | $356,200 | $29,000 | $327,200 |
| 2023 | $2,826 | $324,100 | $29,000 | $295,100 |
| 2022 | $3,484 | $324,100 | $29,000 | $295,100 |
| 2021 | $3,484 | $324,100 | $29,000 | $295,100 |
| 2020 | $3,484 | $324,100 | $29,000 | $295,100 |
| 2019 | $3,484 | $324,100 | $0 | $0 |
| 2018 | $2,782 | $258,800 | $27,500 | $231,300 |
| 2017 | $2,704 | $0 | $0 | $0 |
| 2016 | $2,704 | $0 | $0 | $0 |
| 2015 | $3,417 | $258,800 | $27,500 | $231,300 |
| 2014 | $3,417 | $367,400 | $35,000 | $332,400 |
Property History
| Date | Event | Price | Change | Sq Ft Price |
|---|---|---|---|---|
| 01/20/2025 01/20/25 | For Sale | $535,000 | -- | $177 / Sq Ft |
Deed History
| Date | Type | Sale Price | Title Company |
|---|---|---|---|
| Warranty Deed | $290,000 | None Available |
Mortgage History
| Date | Status | Loan Amount | Loan Type |
|---|---|---|---|
| Open | $384,000 | New Conventional | |
| Closed | $360,000 | New Conventional | |
| Closed | $275,500 | New Conventional |
Similar Home in Conover, NC
Source: Canopy MLS (Canopy Realtor® Association)
MLS Number: 4215187
APN: 3753048330470000
- 4033 Stadler Dr NE Unit 22
- 2767 Player Cir NE Unit 120-121A
- 2771 Trent Dr NE Unit 5
- 2757 Trent Dr NE
- 2863 Palmer Dr NE Unit 36
- 2846 Snead Ct NE
- 2857 Palmer Dr NE
- 4444 Rock Barn Rd
- 4210 Holly Cir NE
- 4227 Holly Cir NE
- 4129 Holly Cir NE
- 4433 Holly Cir NE Unit 64
- 4122 Ridge Dr NE Unit 86
- 2519 Birdie Ln NE Unit 1
- 4412 Holly Cir NE
- 3964 Deer Run Dr NE
- 4177 Ridge Dr NE Unit 1& 2
- 2942 Denwood Dr
- 2488 Birdie Ln NE
- 4787 Rock Barn Rd
