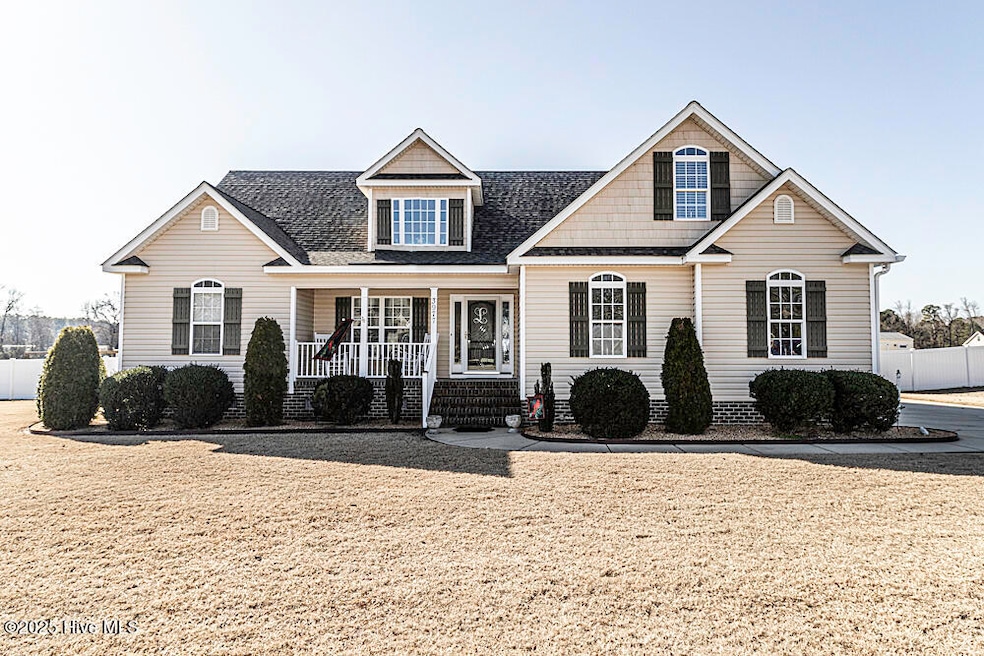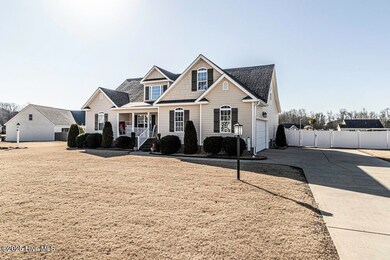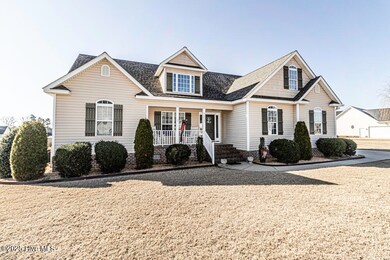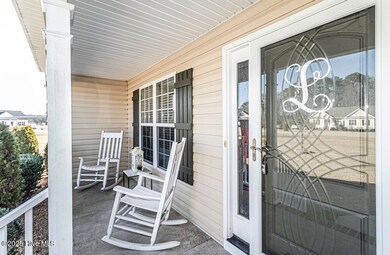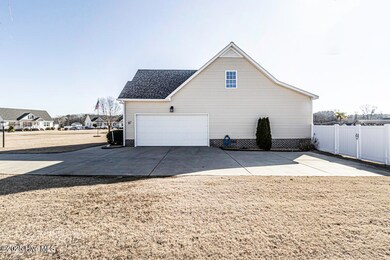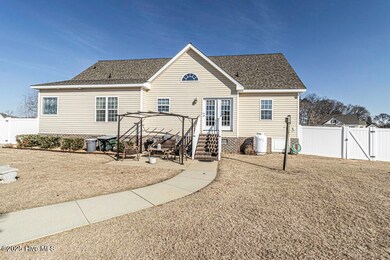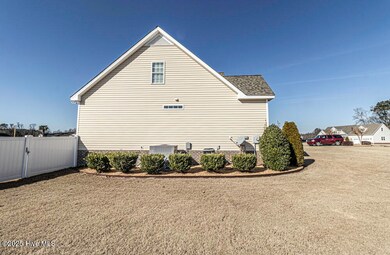
3977 Baybrook Rd Nashville, NC 27856
Highlights
- In Ground Pool
- Wood Flooring
- Attic
- Vaulted Ceiling
- Main Floor Primary Bedroom
- No HOA
About This Home
As of April 2025Welcome Home! Ready to Move in! Well desired neighborhood and County taxes only!! This beauty offers 4 bedrooms 2 full baths downstairs with an open floor plan as you enter the home. Built-ins alongside the gas log fireplace with a blower. Bonus room upstairs with a full bath. Teenager's dream. 2 car garage, side entry. I sit on .93-acre lot. My backyard is just Tranquility. Fenced in along with a fresh water in ground pool and to enjoy your summer gatherings. Schedule your showings today!! Listing firm doesn't hold earnest money
Home Details
Home Type
- Single Family
Est. Annual Taxes
- $1,685
Year Built
- Built in 2008
Lot Details
- 0.93 Acre Lot
- Fenced Yard
- Vinyl Fence
- Chain Link Fence
Home Design
- Wood Frame Construction
- Architectural Shingle Roof
- Vinyl Siding
- Stick Built Home
Interior Spaces
- 2,508 Sq Ft Home
- 2-Story Property
- Vaulted Ceiling
- Ceiling Fan
- Gas Log Fireplace
- Blinds
- Combination Dining and Living Room
- Crawl Space
- Attic Floors
- Fire and Smoke Detector
- Laundry Room
Kitchen
- Gas Oven
- Stove
- Built-In Microwave
- Ice Maker
- Dishwasher
Flooring
- Wood
- Carpet
Bedrooms and Bathrooms
- 4 Bedrooms
- Primary Bedroom on Main
- Walk-In Closet
- 3 Full Bathrooms
- Walk-in Shower
Parking
- 2 Car Attached Garage
- Side Facing Garage
- Garage Door Opener
- Driveway
Outdoor Features
- In Ground Pool
- Covered patio or porch
- Shed
Schools
- Coopers Elementary School
- Nash Central Middle School
- Nash Central High School
Utilities
- Forced Air Heating and Cooling System
- Heat Pump System
- Well
- Electric Water Heater
- Fuel Tank
- On Site Septic
- Septic Tank
Community Details
- No Home Owners Association
- Baybrook Farms Subdivision
Listing and Financial Details
- Assessor Parcel Number 3729-00-25-0130
Map
Home Values in the Area
Average Home Value in this Area
Property History
| Date | Event | Price | Change | Sq Ft Price |
|---|---|---|---|---|
| 04/10/2025 04/10/25 | Sold | $406,000 | +0.3% | $162 / Sq Ft |
| 02/10/2025 02/10/25 | Pending | -- | -- | -- |
| 02/04/2025 02/04/25 | For Sale | $404,900 | -- | $161 / Sq Ft |
Tax History
| Year | Tax Paid | Tax Assessment Tax Assessment Total Assessment is a certain percentage of the fair market value that is determined by local assessors to be the total taxable value of land and additions on the property. | Land | Improvement |
|---|---|---|---|---|
| 2024 | $2,361 | $205,210 | $27,860 | $177,350 |
| 2023 | $1,769 | $205,210 | $0 | $0 |
| 2022 | $1,769 | $205,210 | $27,860 | $177,350 |
| 2021 | $1,769 | $205,210 | $27,860 | $177,350 |
| 2020 | $1,769 | $205,210 | $27,860 | $177,350 |
| 2019 | $1,769 | $205,210 | $27,860 | $177,350 |
| 2018 | $1,707 | $205,210 | $0 | $0 |
| 2017 | $1,623 | $194,240 | $0 | $0 |
| 2015 | $1,658 | $198,800 | $0 | $0 |
| 2014 | $1,579 | $198,800 | $0 | $0 |
Mortgage History
| Date | Status | Loan Amount | Loan Type |
|---|---|---|---|
| Open | $324,800 | New Conventional | |
| Closed | $324,800 | New Conventional | |
| Previous Owner | $196,500 | New Conventional | |
| Previous Owner | $204,232 | FHA |
Deed History
| Date | Type | Sale Price | Title Company |
|---|---|---|---|
| Warranty Deed | $406,000 | None Listed On Document | |
| Warranty Deed | $406,000 | None Listed On Document | |
| Interfamily Deed Transfer | -- | None Available | |
| Warranty Deed | $208,000 | None Available |
Similar Homes in the area
Source: Hive MLS
MLS Number: 100487033
APN: 3729-00-25-0130
- Lot 3 Barnes Hill Church Rd
- Lot 4 Barnes Hill Church Rd
- 000 S Old Carriage Rd
- Lot 4 Bedfordshire Rd
- 0 Batchelor Rd
- 1700 Bedfordshire Rd
- 5531 Autry Rd
- Lot 6 Tbd West Mount
- 1699 Yorkshire Ln
- 1589 S Old Carriage Rd
- 1611 S Old Carriage Rd
- 1665 S Old Carriage Rd
- 1104 Cross Creek Dr
- 6483 Autry Rd
- 2325 S Halifax Rd
- 2058 S Halifax Rd
- 830 S Old Carriage Rd
- 1104 S Halifax Rd
- 000 S Halifax
- 132 Rockfall Way
