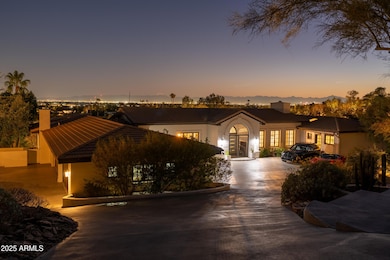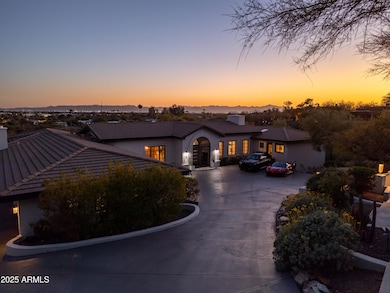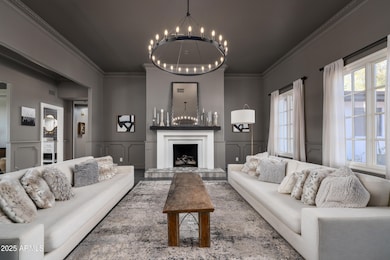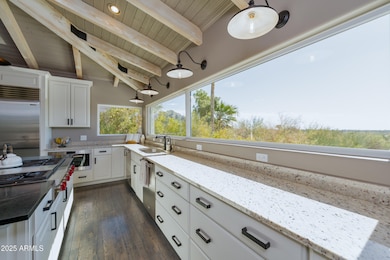
3977 E Paradise View Dr Paradise Valley, AZ 85253
Paradise Valley NeighborhoodEstimated payment $32,844/month
Highlights
- Private Pool
- City Lights View
- Fireplace in Primary Bedroom
- Phoenix Coding Academy Rated A
- 1.09 Acre Lot
- Wood Flooring
About This Home
Welcome to a truly rare opportunity to own an idyllic estate in the heart of Paradise Valley. This private, peaceful residence, set on over an acre of serene land, offers breathtaking Camelback Mountain and City Views. Spanning 8,707 sq. ft., this exquisite property features 5 bedrooms, 7 bathrooms, and an expansive layout designed for both gracious living and ultimate relaxation.
The main level is a masterpiece of elegant living and entertaining, highlighted by a spectacularly equipped kitchen that frames captivating city views. The 1,700 sq. ft. master wing provides a luxurious retreat with generous space and comfort. Access your lower level with the convenience of an elevator, where you will find tranquility with hillside guest suites and leisure rooms, perfect for unwinding in privacy. Bordered by nearly two undeveloped acres, the serene acre-plus lot feels like a nature preserve and boasts a generous flat lawn with resort-style pool. Recent updates include a remodeled backyard with new patio, lighting, and landscaping, alongside beautifully renovated bathrooms (3 on the lower level and one by the outdoor kitchen), new interior doors on the first floor, and a Golf simulator room for added recreation. Ideally located just minutes from high-end dining, shopping, and Phoenix Sky Harbor Airport, this extraordinary home offers the perfect balance of luxury, privacy, and convenience.
Home Details
Home Type
- Single Family
Est. Annual Taxes
- $15,408
Year Built
- Built in 1989
Lot Details
- 1.09 Acre Lot
- Desert faces the front and back of the property
- Wrought Iron Fence
- Block Wall Fence
- Backyard Sprinklers
- Sprinklers on Timer
- Private Yard
- Grass Covered Lot
HOA Fees
- $25 Monthly HOA Fees
Parking
- 8 Open Parking Spaces
- 4 Car Garage
- Garage ceiling height seven feet or more
Property Views
- City Lights
- Mountain
Home Design
- Tile Roof
- Block Exterior
- Stone Exterior Construction
- Stucco
Interior Spaces
- 8,707 Sq Ft Home
- 2-Story Property
- Elevator
- Wet Bar
- Central Vacuum
- Ceiling height of 9 feet or more
- Ceiling Fan
- Skylights
- Gas Fireplace
- Double Pane Windows
- Roller Shields
- Family Room with Fireplace
- 3 Fireplaces
- Living Room with Fireplace
- Finished Basement
- Walk-Out Basement
Kitchen
- Eat-In Kitchen
- Gas Cooktop
- Built-In Microwave
- ENERGY STAR Qualified Appliances
- Kitchen Island
Flooring
- Wood
- Carpet
- Stone
- Tile
Bedrooms and Bathrooms
- 5 Bedrooms
- Fireplace in Primary Bedroom
- Bathroom Updated in 2023
- Primary Bathroom is a Full Bathroom
- 7 Bathrooms
- Dual Vanity Sinks in Primary Bathroom
- Bathtub With Separate Shower Stall
Pool
- Pool Updated in 2024
- Private Pool
- Fence Around Pool
Outdoor Features
- Balcony
- Screened Patio
- Outdoor Storage
- Built-In Barbecue
Schools
- Biltmore Preparatory Academy Elementary And Middle School
- Camelback High School
Utilities
- Cooling Available
- Zoned Heating
- Heating System Uses Natural Gas
- High Speed Internet
- Cable TV Available
Listing and Financial Details
- Tax Lot 9
- Assessor Parcel Number 164-04-069-B
Community Details
Overview
- Association fees include ground maintenance
- Colby Management Association, Phone Number (623) 977-3860
- Paradise Mansion Estates Subdivision
Recreation
- Bike Trail
Map
Home Values in the Area
Average Home Value in this Area
Tax History
| Year | Tax Paid | Tax Assessment Tax Assessment Total Assessment is a certain percentage of the fair market value that is determined by local assessors to be the total taxable value of land and additions on the property. | Land | Improvement |
|---|---|---|---|---|
| 2025 | $15,408 | $199,738 | -- | -- |
| 2024 | $21,864 | $190,227 | -- | -- |
| 2023 | $21,864 | $252,480 | $50,490 | $201,990 |
| 2022 | $21,014 | $194,280 | $38,850 | $155,430 |
| 2021 | $21,778 | $192,260 | $38,450 | $153,810 |
| 2020 | $21,313 | $156,500 | $31,300 | $125,200 |
| 2019 | $21,763 | $156,500 | $31,300 | $125,200 |
| 2018 | $29,541 | $204,410 | $40,880 | $163,530 |
| 2017 | $29,498 | $240,980 | $48,190 | $192,790 |
| 2016 | $28,376 | $204,900 | $40,980 | $163,920 |
| 2015 | $26,937 | $204,900 | $40,980 | $163,920 |
Property History
| Date | Event | Price | Change | Sq Ft Price |
|---|---|---|---|---|
| 02/14/2025 02/14/25 | For Sale | $5,650,000 | +130.6% | $649 / Sq Ft |
| 05/27/2020 05/27/20 | Sold | $2,450,000 | -10.9% | $281 / Sq Ft |
| 05/19/2020 05/19/20 | Pending | -- | -- | -- |
| 03/28/2020 03/28/20 | For Sale | $2,750,000 | +75.7% | $316 / Sq Ft |
| 10/23/2017 10/23/17 | Sold | $1,565,000 | -10.6% | $180 / Sq Ft |
| 09/17/2017 09/17/17 | Pending | -- | -- | -- |
| 08/19/2017 08/19/17 | For Sale | $1,750,000 | -- | $201 / Sq Ft |
Deed History
| Date | Type | Sale Price | Title Company |
|---|---|---|---|
| Warranty Deed | $2,450,000 | Chicago Title Agency Inc | |
| Warranty Deed | $1,565,000 | Greystone Title Agency Llc | |
| Cash Sale Deed | $927,000 | Lawyers Title Insurance Corp | |
| Trustee Deed | $1,251,152 | Accommodation | |
| Quit Claim Deed | -- | None Available | |
| Interfamily Deed Transfer | -- | -- | |
| Joint Tenancy Deed | $1,030,000 | First American Title |
Mortgage History
| Date | Status | Loan Amount | Loan Type |
|---|---|---|---|
| Previous Owner | $1,500,000 | Future Advance Clause Open End Mortgage | |
| Previous Owner | $1,173,750 | Adjustable Rate Mortgage/ARM | |
| Previous Owner | $1,146,600 | Stand Alone Refi Refinance Of Original Loan | |
| Previous Owner | $1,146,600 | Purchase Money Mortgage | |
| Previous Owner | $1,778,400 | Unknown | |
| Previous Owner | $116,087 | Purchase Money Mortgage | |
| Previous Owner | $500,000 | Unknown | |
| Previous Owner | $999,950 | No Value Available |
Similar Homes in Paradise Valley, AZ
Source: Arizona Regional Multiple Listing Service (ARMLS)
MLS Number: 6818141
APN: 164-04-069B
- 6040 N 41st St Unit 69
- 4035 E McDonald Dr
- 6112 N Paradise View Dr Unit 1
- 6112 N Paradise View Dr
- 3933 E Rancho Dr
- 6001 N 37th Place
- 3921 E San Miguel Ave
- 3815 E Berridge Ln
- 3827 E Marlette Ave
- 4010 E Montebello Ave
- 6216 N 38th Place
- 4201 E Claremont Ave
- 3627 E Bethany Home Rd
- 4131 E San Miguel Ave
- 5815 N Palo Cristi Rd
- 4333 E McDonald Dr
- 5555 N Camino Del Contento
- 3965 E Sierra Vista Dr
- 3980 E Sierra Vista Dr
- 3955 E Sierra Vista Dr






