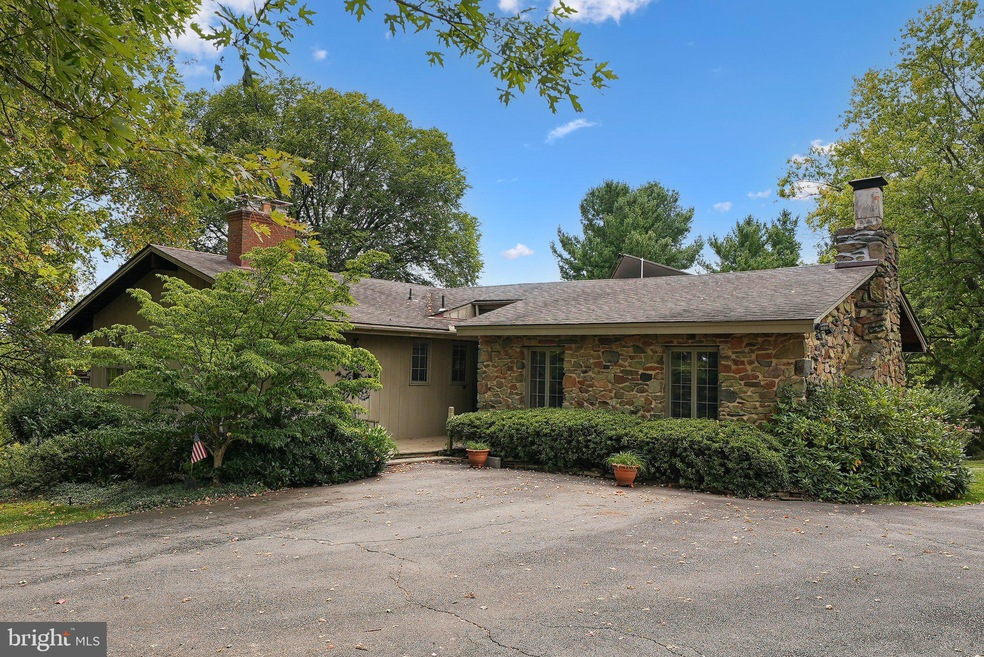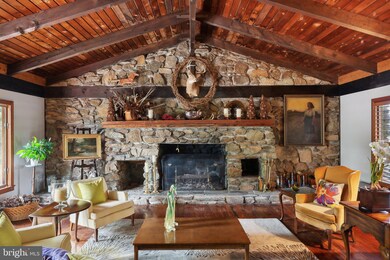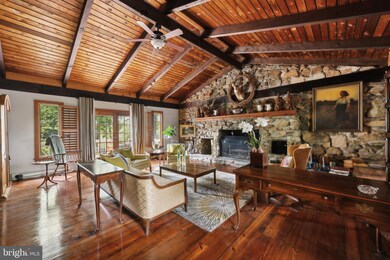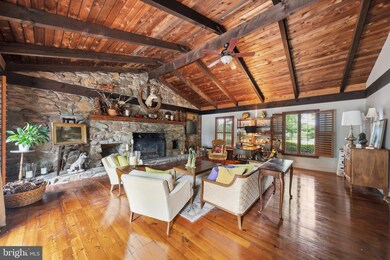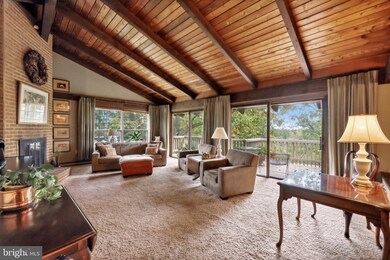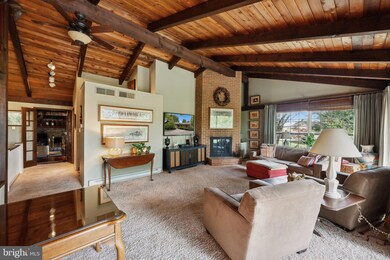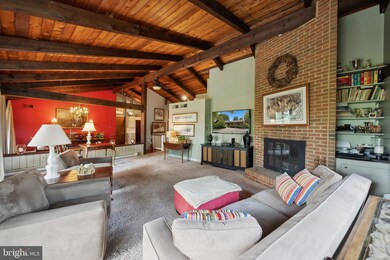
39773 Thomas Mill Rd Leesburg, VA 20175
Highlights
- Stables
- Private Pool
- Open Floorplan
- Loudoun County High School Rated A-
- Panoramic View
- Deck
About This Home
As of December 2024High Point Farm, where rustic charm, contemporary architecture and serene living meld together, creating a unique lifestyle opportunity in Leesburg, Virginia. With one of the highest elevations in Loudoun County, High Point Farm enjoys stunning panoramic views.
The property features 17 acres of woods, pasture, trails, and nature. Outdoor living is a property highlight, with a six-stall barn complete with tack room, feed stall and an efficiency apartment. Relax by the pool with valley views, or explore acres of land perfect for riding and hunting.
Stepping inside this unique home, you will immediately be greeted by a generously sized club room accented with a massive stone fireplace, beautiful hardwood mantle and wide plank pine floors. Inside the main residence one will be impressed by the 13 foot ceilings, open living area with fireplace and wall of sliding glass doors to enjoy the views. The openness of the main level allows for both formal and casual gatherings, all of which is convenient to the kitchen and formal dining room. Rounding out this level is the large primary ensuite with private deck overlooking the tranquil grounds, a second bedroom/den and powder room.
The lower level family room is the perfect gathering space, featuring high ceilings, a wood-stove, wet bar, as well as an entire wall of glass doors that seamlessly blend indoor and outdoor living while maximizing the breathtaking views. In addition, there is a full bathroom, two spacious bedrooms, each boasting a private patio with beautiful views.
The property is complete with a detached three car garage. High Point Farm is an idyllic place to call home. Conveniently located just minutes away from shopping, dining, schools and the Town of Leesburg.
Video Recording on Property.
Last Agent to Sell the Property
Douglas Elliman of Metro DC, LLC - Arlington License #0225227839

Home Details
Home Type
- Single Family
Est. Annual Taxes
- $8,819
Year Built
- Built in 1969
Lot Details
- 17.23 Acre Lot
- Partially Fenced Property
- Board Fence
- Property is zoned AR1
Parking
- 3 Car Detached Garage
- Driveway
Property Views
- Panoramic
- Scenic Vista
- Woods
Home Design
- Rambler Architecture
- Wood Siding
- Stone Siding
- Concrete Perimeter Foundation
Interior Spaces
- Property has 2 Levels
- Open Floorplan
- Wet Bar
- Built-In Features
- Bar
- Beamed Ceilings
- Ceiling Fan
- 3 Fireplaces
- Wood Burning Stove
- Fireplace With Glass Doors
- Stone Fireplace
- Fireplace Mantel
- Brick Fireplace
- Window Treatments
- Combination Kitchen and Dining Room
- Laundry on lower level
Kitchen
- Country Kitchen
- Electric Oven or Range
- Built-In Microwave
- Dishwasher
- Upgraded Countertops
Flooring
- Wood
- Carpet
Bedrooms and Bathrooms
- En-Suite Bathroom
Finished Basement
- Heated Basement
- Walk-Out Basement
- Basement Fills Entire Space Under The House
- Interior, Rear, and Side Basement Entry
- Basement Windows
Outdoor Features
- Private Pool
- Deck
- Patio
- Outbuilding
- Porch
Schools
- Catoctin Elementary School
- J.Lumpton Simpson Middle School
- Loudoun County High School
Horse Facilities and Amenities
- Horses Allowed On Property
- Stables
Utilities
- Forced Air Heating and Cooling System
- Water Treatment System
- Well
- Electric Water Heater
- Septic Less Than The Number Of Bedrooms
- Septic Tank
Listing and Financial Details
- Assessor Parcel Number 348192260000
Community Details
Overview
- No Home Owners Association
Recreation
- Horse Trails
Map
Home Values in the Area
Average Home Value in this Area
Property History
| Date | Event | Price | Change | Sq Ft Price |
|---|---|---|---|---|
| 12/04/2024 12/04/24 | Sold | $1,000,000 | -2.4% | $285 / Sq Ft |
| 10/26/2024 10/26/24 | Pending | -- | -- | -- |
| 10/09/2024 10/09/24 | Price Changed | $1,025,000 | +2.5% | $292 / Sq Ft |
| 09/19/2024 09/19/24 | For Sale | $999,999 | -- | $285 / Sq Ft |
Tax History
| Year | Tax Paid | Tax Assessment Tax Assessment Total Assessment is a certain percentage of the fair market value that is determined by local assessors to be the total taxable value of land and additions on the property. | Land | Improvement |
|---|---|---|---|---|
| 2024 | $9,297 | $1,074,790 | $506,700 | $568,090 |
| 2023 | $8,819 | $1,007,900 | $453,100 | $554,800 |
| 2022 | $7,422 | $833,950 | $340,900 | $493,050 |
| 2021 | $7,077 | $722,120 | $331,400 | $390,720 |
| 2020 | $7,383 | $713,380 | $307,600 | $405,780 |
| 2019 | $7,360 | $704,270 | $298,000 | $406,270 |
| 2018 | $7,590 | $699,500 | $298,000 | $401,500 |
| 2017 | $7,539 | $670,160 | $298,000 | $372,160 |
| 2016 | $7,657 | $668,750 | $0 | $0 |
| 2015 | $7,692 | $379,740 | $0 | $379,740 |
| 2014 | $7,728 | $370,130 | $0 | $370,130 |
Mortgage History
| Date | Status | Loan Amount | Loan Type |
|---|---|---|---|
| Open | $950,000 | New Conventional | |
| Closed | $950,000 | New Conventional | |
| Previous Owner | $745,000 | Adjustable Rate Mortgage/ARM |
Deed History
| Date | Type | Sale Price | Title Company |
|---|---|---|---|
| Warranty Deed | $1,000,000 | Commonwealth Land Title | |
| Warranty Deed | $1,000,000 | Commonwealth Land Title |
Similar Homes in Leesburg, VA
Source: Bright MLS
MLS Number: VALO2066194
APN: 348-19-2260
- 39913 Thomas Mill Rd
- 0 Maintree Farm Ct Unit VALO2056776
- 18698 Woodburn Rd
- 18936 Harmony Church Rd
- 18969 Peale Ln
- 18610 Woodburn Rd
- 18944 Woodburn Rd
- 18515 Lake Hill Dr
- 0 Harmony Church Rd
- 19109 Peale Ln
- 39961 Longview Crest Place
- 39851 Longview Crest Place
- 18102 Eaglesham Ct
- 19077 Loudoun Orchard Rd
- 18379 Sydnor Hill Ct
- 520 Clagett St SW
- 1232 Bradfield Dr SW
- 17322 Canby Rd
- 17839 Tobermory Place
- 39335 E Colonial Hwy
