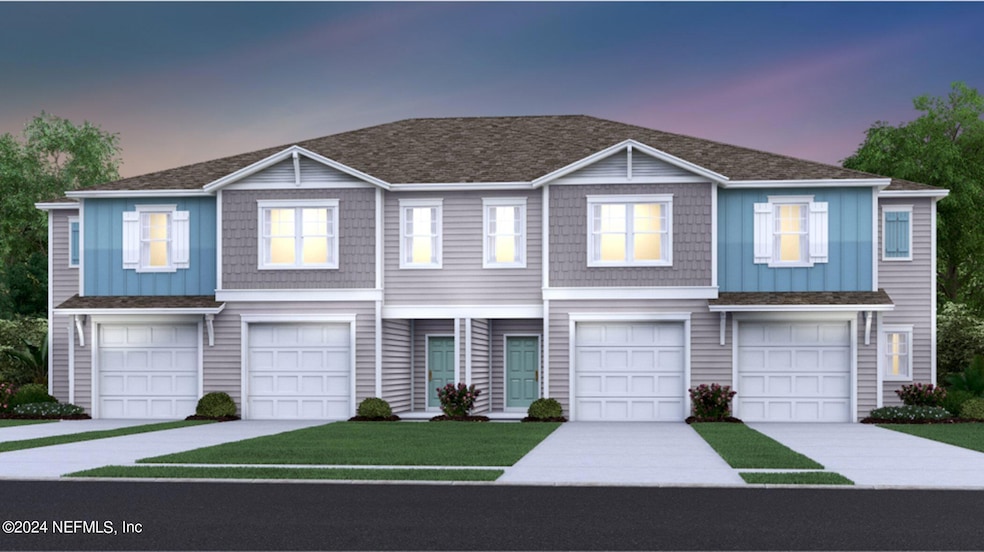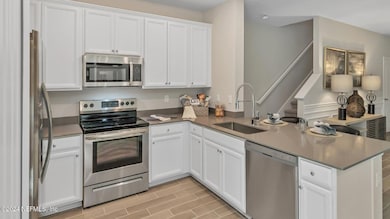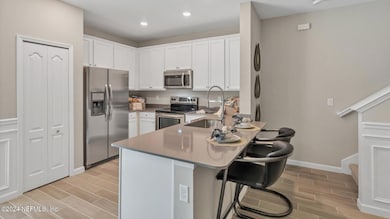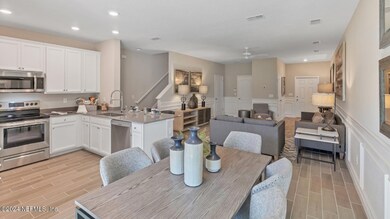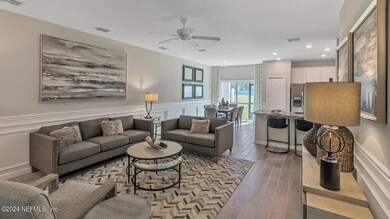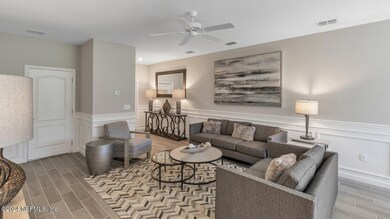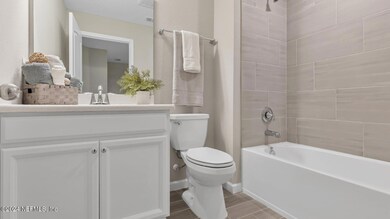
3978 Silver Hay Ln Jacksonville, FL 32217
San Jose NeighborhoodEstimated payment $1,878/month
Highlights
- Under Construction
- Traditional Architecture
- Screened Porch
- Atlantic Coast High School Rated A-
- Loft
- Breakfast Area or Nook
About This Home
Ready in April 2025! Lennar Town Homes, Lincoln floor plan, 3 Bed, 2.5 Bath, loft and one car garage. Everything's features: Kitchen white cabs/ with white Quartz counter tops, 42'' cabinets. Frigidaire stainless steel appliances (range, dishwasher, microwave, and refrigerator), ceramic wood tile in wet and main areas (living/dining, halls), window blinds throughout, screened lanai and sprinkler system.1 year builder warranty, dedicated customer service program and 24-hour emergency service.
Townhouse Details
Home Type
- Townhome
Est. Annual Taxes
- $893
Year Built
- Built in 2025 | Under Construction
Lot Details
- 2,178 Sq Ft Lot
- Front and Back Yard Sprinklers
HOA Fees
- $188 Monthly HOA Fees
Parking
- 1 Car Attached Garage
- Garage Door Opener
Home Design
- Traditional Architecture
- Wood Frame Construction
- Shingle Roof
Interior Spaces
- 1,707 Sq Ft Home
- 2-Story Property
- Living Room
- Dining Room
- Loft
- Screened Porch
- Smart Thermostat
- Washer and Electric Dryer Hookup
Kitchen
- Breakfast Area or Nook
- Eat-In Kitchen
- Breakfast Bar
- Electric Oven
- Electric Cooktop
- Microwave
- Ice Maker
- Dishwasher
- Kitchen Island
- Disposal
Flooring
- Carpet
- Tile
Bedrooms and Bathrooms
- 3 Bedrooms
- Walk-In Closet
- Shower Only
Eco-Friendly Details
- Energy-Efficient Appliances
- Energy-Efficient Windows
Outdoor Features
- Patio
Utilities
- Central Heating and Cooling System
- Heat Pump System
- Electric Water Heater
Listing and Financial Details
- Assessor Parcel Number 1525932415
Community Details
Overview
- Hardwick Farms Subdivision
Security
- Fire and Smoke Detector
Map
Home Values in the Area
Average Home Value in this Area
Tax History
| Year | Tax Paid | Tax Assessment Tax Assessment Total Assessment is a certain percentage of the fair market value that is determined by local assessors to be the total taxable value of land and additions on the property. | Land | Improvement |
|---|---|---|---|---|
| 2024 | -- | $50,000 | $50,000 | -- |
| 2023 | -- | -- | -- | -- |
Property History
| Date | Event | Price | Change | Sq Ft Price |
|---|---|---|---|---|
| 04/25/2025 04/25/25 | Sold | $261,710 | -9.6% | $153 / Sq Ft |
| 04/25/2025 04/25/25 | Price Changed | $289,594 | 0.0% | $170 / Sq Ft |
| 04/25/2025 04/25/25 | For Sale | $289,594 | 0.0% | $170 / Sq Ft |
| 03/14/2025 03/14/25 | Pending | -- | -- | -- |
| 03/12/2025 03/12/25 | Price Changed | $289,594 | -1.7% | $170 / Sq Ft |
| 03/04/2025 03/04/25 | Price Changed | $294,594 | -1.7% | $173 / Sq Ft |
| 02/25/2025 02/25/25 | Price Changed | $299,594 | -1.3% | $176 / Sq Ft |
| 02/24/2025 02/24/25 | For Sale | $303,594 | -- | $178 / Sq Ft |
Similar Homes in Jacksonville, FL
Source: realMLS (Northeast Florida Multiple Listing Service)
MLS Number: 2072090
APN: 152593-2415
- 3964 Silver Hay Ln
- 3978 Silver Hay Ln
- 6919 Gable Grove Ave
- 3977 Mezzanine Ln
- 3990 Ornamental Ln
- 3970 Silver Hay Ln
- 3977 Silver Hay Ln
- 3970 Mezzanine Ln
- 3990 Silver Hay Ln
- 3956 Silver Hay Ln
- 6917 Gable Grove Ave
- 3982 Silver Hay Ln
- 3976 Mezzanine Ln
- 6889 Gable Grove Ave
- 7214 Hernando Rd
- 7320 Old Kings Rd S
- 7314 Hernando Rd
- 4203 Marianna Rd
- 3814 Coronado Rd
- 7670 Praver Dr E
