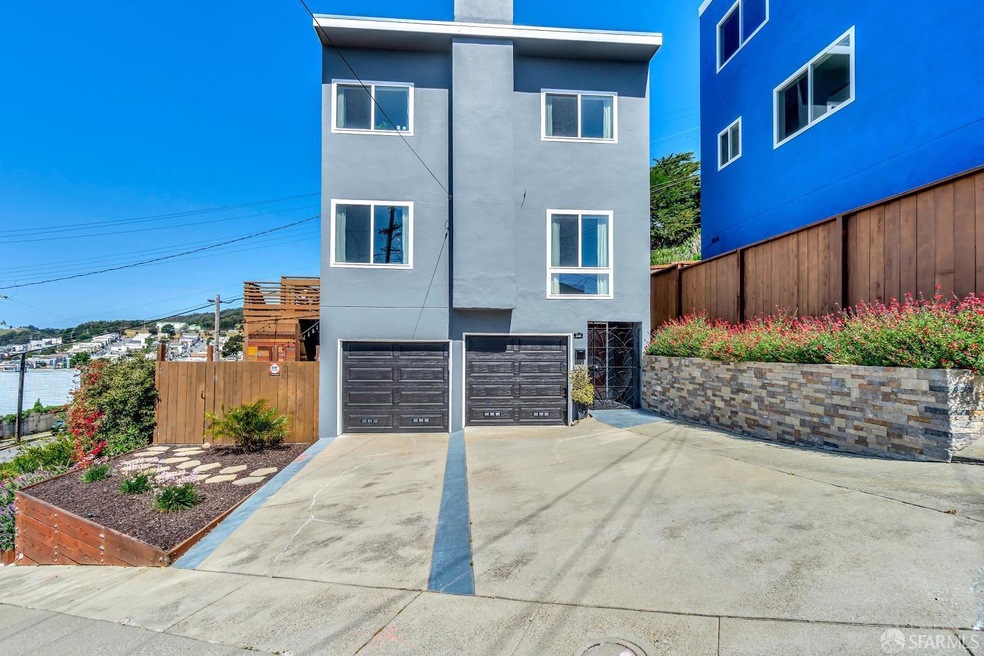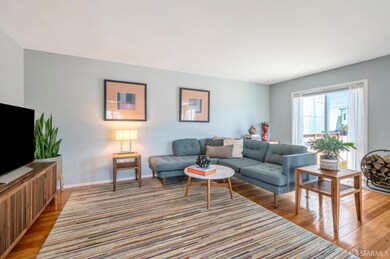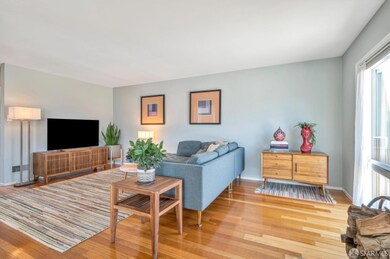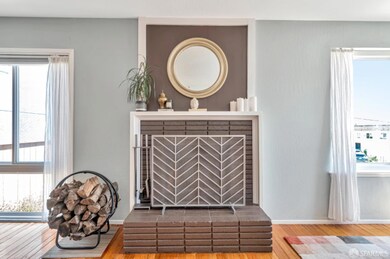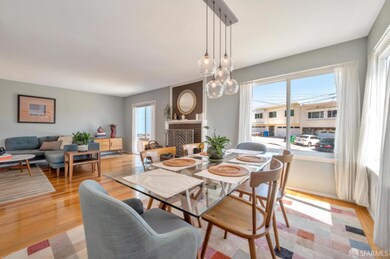
398 Campbell Ave San Francisco, CA 94134
Visitacion Valley NeighborhoodHighlights
- Ocean View
- Contemporary Architecture
- Attic
- Rooftop Deck
- Wood Flooring
- 4-minute walk to Visitacion Valley Greenway
About This Home
As of August 2024Welcome to this fully detached, corner lot, 3 bdrm, 1.5 bath home, nestled in a peaceful setting w/ both gorgeous views and stunning landscaping that will transport you to a serene oasis! Features 3 spacious upstairs bdrms all w/ ample natural light, 1.5 baths including convenient powder room, spacious living and dining rm w/ large windows, hrdwd flrs, wood burning frplc and warm inviting atmosphere. Eat in kitchen has modern appliances, wood counters and 180 degree view off of its redwood deck. Outdoors enjoy the breathtaking views from the comfort of your yard. Perfect for nature lovers, gardeners and those seeking a peaceful retreat. South facing side yard has mature plants and lush greenery that surround the property creating a tranquil atmosphere. The yard has built-in irrigation and sprinkler systems. 2nd redwood deck, concrete patio, shed built-in beneath stairs and pavers. Behind the house you'll find a solar powered chicken coop, perfect for fresh eggs and fun hobby if you choose. 2 car garage, 2 addtl parking spots in driveway, plenty of storage space and natural light throughout. rue gem in sought-after area w/ easy access to 101 and 280. T MUNI line and Visitation Valley Greenway (gardens, walkway and playground) are a 5 minute walk. Well maintained & move-in ready!
Home Details
Home Type
- Single Family
Est. Annual Taxes
- $11,249
Year Built
- Built in 1965 | Remodeled
Lot Details
- 2,495 Sq Ft Lot
- Back and Front Yard Fenced
- Wood Fence
- Landscaped
- Corner Lot
- Sprinkler System
- Property is zoned RH1
Parking
- 2 Car Attached Garage
- Side by Side Parking
- Garage Door Opener
- Uncovered Parking
Property Views
- Ocean
- Mountain
- Hills
Home Design
- Contemporary Architecture
- Combination Foundation
- Slab Foundation
- Bitumen Roof
- Wood Siding
- Concrete Perimeter Foundation
- Stucco
Interior Spaces
- 1,400 Sq Ft Home
- 3-Story Property
- Fireplace
- Double Pane Windows
- Combination Dining and Living Room
- Storage Room
- Attic
Kitchen
- Breakfast Area or Nook
- Built-In Electric Oven
- Gas Cooktop
- Range Hood
- Free-Standing Freezer
- Dishwasher
- Butcher Block Countertops
- Disposal
Flooring
- Wood
- Carpet
- Tile
Bedrooms and Bathrooms
- Primary Bedroom Upstairs
- Bathtub with Shower
Laundry
- Laundry on lower level
- Laundry in Garage
- Stacked Washer and Dryer
Home Security
- Security System Owned
- Security Gate
- Carbon Monoxide Detectors
- Fire and Smoke Detector
Outdoor Features
- Rooftop Deck
- Patio
Utilities
- Central Heating
- Heating System Uses Gas
- Natural Gas Connected
- Gas Water Heater
Listing and Financial Details
- Assessor Parcel Number 6199-016
Map
Home Values in the Area
Average Home Value in this Area
Property History
| Date | Event | Price | Change | Sq Ft Price |
|---|---|---|---|---|
| 08/23/2024 08/23/24 | Sold | $1,100,000 | -4.2% | $786 / Sq Ft |
| 07/26/2024 07/26/24 | Pending | -- | -- | -- |
| 07/10/2024 07/10/24 | Price Changed | $1,148,000 | -4.2% | $820 / Sq Ft |
| 05/30/2024 05/30/24 | For Sale | $1,198,000 | -- | $856 / Sq Ft |
Tax History
| Year | Tax Paid | Tax Assessment Tax Assessment Total Assessment is a certain percentage of the fair market value that is determined by local assessors to be the total taxable value of land and additions on the property. | Land | Improvement |
|---|---|---|---|---|
| 2024 | $11,249 | $890,774 | $579,004 | $311,770 |
| 2023 | $11,028 | $873,308 | $567,651 | $305,657 |
| 2022 | $10,803 | $856,185 | $556,521 | $299,664 |
| 2021 | $10,609 | $839,398 | $545,609 | $293,789 |
| 2020 | $10,715 | $830,792 | $540,015 | $290,777 |
| 2019 | $10,434 | $814,503 | $529,427 | $285,076 |
| 2018 | $10,082 | $798,534 | $519,047 | $279,487 |
| 2017 | $9,667 | $782,877 | $508,870 | $274,007 |
| 2016 | $9,495 | $767,528 | $498,893 | $268,635 |
| 2015 | $1,183 | $63,274 | $21,082 | $42,192 |
| 2014 | $1,155 | $62,036 | $20,670 | $41,366 |
Mortgage History
| Date | Status | Loan Amount | Loan Type |
|---|---|---|---|
| Open | $650,000 | New Conventional | |
| Previous Owner | $621,500 | New Conventional | |
| Previous Owner | $229,000 | Credit Line Revolving | |
| Previous Owner | $43,100 | Credit Line Revolving | |
| Previous Owner | $625,500 | New Conventional | |
| Previous Owner | $75,000 | Future Advance Clause Open End Mortgage | |
| Previous Owner | $604,800 | New Conventional | |
| Previous Owner | $417,000 | Negative Amortization | |
| Previous Owner | $340,000 | Stand Alone First | |
| Previous Owner | $75,000 | Credit Line Revolving | |
| Previous Owner | $208,000 | Unknown | |
| Previous Owner | $147,500 | Unknown | |
| Previous Owner | $100,000 | Credit Line Revolving |
Deed History
| Date | Type | Sale Price | Title Company |
|---|---|---|---|
| Grant Deed | -- | First American Title | |
| Interfamily Deed Transfer | -- | None Available | |
| Grant Deed | $756,000 | Chicago Title Company | |
| Grant Deed | $700,000 | Chicago Title Company | |
| Grant Deed | $500,000 | Lsi Title Company Inc | |
| Trustee Deed | $530,725 | None Available | |
| Interfamily Deed Transfer | -- | First American Title Co | |
| Interfamily Deed Transfer | -- | -- |
Similar Homes in San Francisco, CA
Source: San Francisco Association of REALTORS® MLS
MLS Number: 424034666
APN: 6199-016
