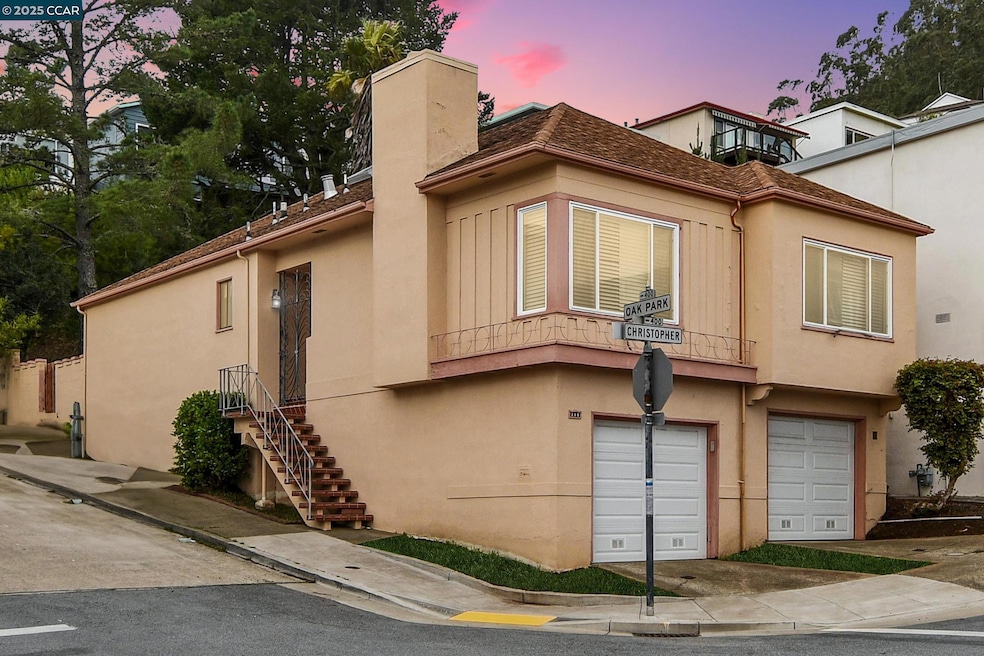
398 Christopher Dr San Francisco, CA 94131
Forest Knolls NeighborhoodHighlights
- Traditional Architecture
- Bonus Room
- 2 Car Attached Garage
- Clarendon Alternative Elementary School Rated A
- No HOA
- Cooling Available
About This Home
As of March 2025This charming single-family detached home sits on a spacious corner lot in the highly sought-after Forest Knolls neighborhood of San Francisco. With its prime location, you'll enjoy easy access to the serene hiking trails of both Mount Sutro and Mount Davidson, perfect for outdoor enthusiasts. The home offers an excellent opportunity for the next owner to personalize and remodel to their exact taste, creating a dream retreat in a tranquil setting. With 3 bedrooms, 3 bathrooms, 1,433 square feet, with additional space and bonus rooms in the basement, this property provides a blank canvas in one of San Francisco's most desirable areas. Don't miss the chance to turn this rare find into your ideal home!
Home Details
Home Type
- Single Family
Est. Annual Taxes
- $2,087
Year Built
- Built in 1959
Lot Details
- 3,084 Sq Ft Lot
- Fenced
- Lot Sloped Down
Parking
- 2 Car Attached Garage
- Garage Door Opener
Home Design
- Traditional Architecture
- Raised Foundation
- Stucco
Interior Spaces
- 1-Story Property
- Wood Burning Fireplace
- Family Room
- Living Room with Fireplace
- Bonus Room
- Tile Countertops
- Basement
Flooring
- Carpet
- Linoleum
Bedrooms and Bathrooms
- 3 Bedrooms
- 3 Full Bathrooms
Laundry
- Laundry in Garage
- Dryer
- Washer
Home Security
- Carbon Monoxide Detectors
- Fire and Smoke Detector
Utilities
- Cooling Available
- Forced Air Heating System
Community Details
- No Home Owners Association
- Contra Costa Association
- Forest Knolls Subdivision
Listing and Financial Details
- Assessor Parcel Number 2675 042
Map
Home Values in the Area
Average Home Value in this Area
Property History
| Date | Event | Price | Change | Sq Ft Price |
|---|---|---|---|---|
| 03/19/2025 03/19/25 | Sold | $1,390,000 | +16.0% | $970 / Sq Ft |
| 02/26/2025 02/26/25 | Pending | -- | -- | -- |
| 02/13/2025 02/13/25 | For Sale | $1,198,000 | -- | $836 / Sq Ft |
Tax History
| Year | Tax Paid | Tax Assessment Tax Assessment Total Assessment is a certain percentage of the fair market value that is determined by local assessors to be the total taxable value of land and additions on the property. | Land | Improvement |
|---|---|---|---|---|
| 2024 | $2,087 | $101,640 | $42,780 | $58,860 |
| 2023 | $1,999 | $99,648 | $41,942 | $57,706 |
| 2022 | $1,937 | $97,695 | $41,120 | $56,575 |
| 2021 | $1,898 | $95,780 | $40,314 | $55,466 |
| 2020 | $1,978 | $94,799 | $39,901 | $54,898 |
| 2019 | $1,919 | $92,941 | $39,119 | $53,822 |
| 2018 | $1,855 | $91,119 | $38,352 | $52,767 |
| 2017 | $1,536 | $89,333 | $37,600 | $51,733 |
| 2016 | $1,477 | $87,582 | $36,863 | $50,719 |
| 2015 | $1,454 | $86,268 | $36,310 | $49,958 |
| 2014 | $1,419 | $84,579 | $35,599 | $48,980 |
Mortgage History
| Date | Status | Loan Amount | Loan Type |
|---|---|---|---|
| Open | $340,000 | New Conventional |
Deed History
| Date | Type | Sale Price | Title Company |
|---|---|---|---|
| Grant Deed | -- | Chicago Title | |
| Quit Claim Deed | -- | None Available |
Similar Homes in San Francisco, CA
Source: Contra Costa Association of REALTORS®
MLS Number: 41085856
APN: 2675-042
- 620 Clarendon Ave
- 1808 8th Ave
- 1810 8th Ave
- 479 Pacheco St
- 1843 10th Ave
- 266 Pacheco St
- 2 Quintara St
- 9 Clairview Ct
- 139 Knollview Way
- 63 Knollview Way
- 150 Glenbrook Ave
- 25 Merced Ave
- 1420 6th Ave
- 210 San Marcos Ave
- 2266 9th Ave
- 1416 7th Ave
- 1456 9th Ave
- 6 Idora Ave
- 45 Glenbrook Ave
- 2123 Funston Ave
