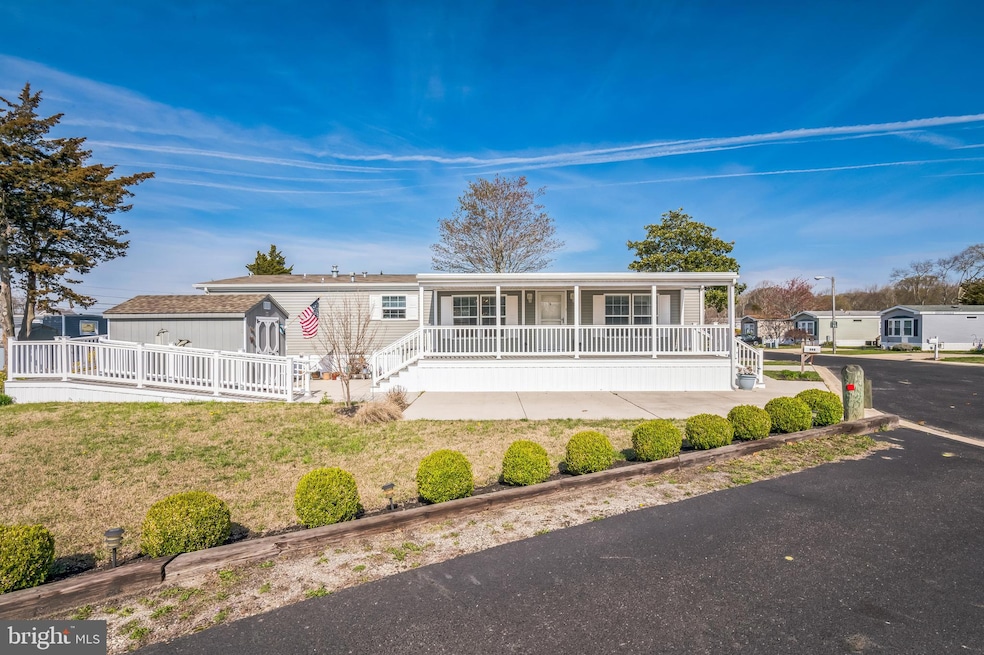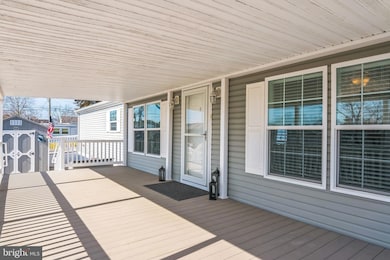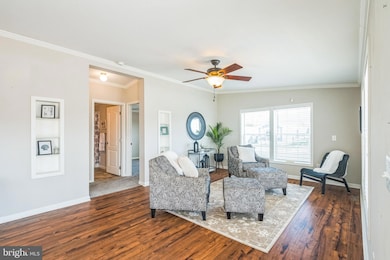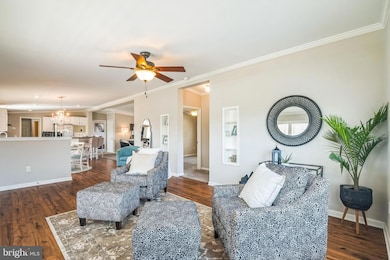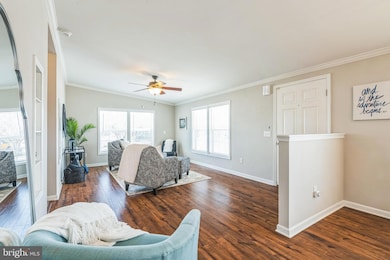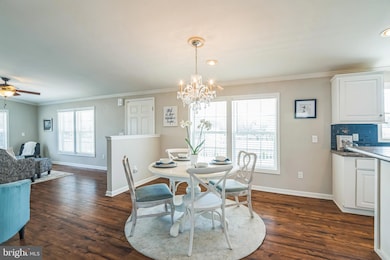
398 Grande Blvd Middle Township, NJ 08242
Estimated payment $2,302/month
Highlights
- Popular Property
- Fishing Allowed
- Open Floorplan
- Middle Township Elementary No. 1 Rated A-
- Pond View
- Lake Privileges
About This Home
This 3 bed, 2 bath manufactured ranch-style home is just 6 years young and packed with upgrades. Located on the largest lot in the beautifully tree-lined and highly sought after Grande Woods North community, it offers direct pond access and serene views right from your front porch and living room.
Inside, enjoy an open concept layout with two spacious living areas, oversized windows, and built-in bookshelves and cubbies that add both storage and style. The kitchen features upgraded recessed lighting, a large island with breakfast bar, stainless steel appliances, and a separate laundry/mudroom with private ramp access (porch and ramp installed Nov. 2024). This home features a primary suite plus two additional bedrooms.
Two private driveways offer 3 off-street parking spaces, plus there's a shed for extra storage. The $950/month land lease covers water, sewer, taxes, snow removal, common area upkeep/landscaping, and access to a community pool.
The location is prime. This home is less than 10 minutes to Wildwood Crest, North Wildwood, and only 15 minutes to Cape May, with shopping and entertainment right across the street from the Grande Woods North complex. Some find it hard to believe this quiet neighborhood is right around the corner from major highway access. Plus, new nearby developments are boosting values, making this a smart choice for both lifestyle and investment.
Opportunities to purchase in this waitlisted community are rare. Please note that all prospective residents must complete a background check and receive community approval prior to offer acceptance.
Property Details
Home Type
- Modular Prefabricated Home
Year Built
- Built in 2018
Lot Details
- 400 Sq Ft Lot
- Corner Lot
- Land Lease expires in 100 years
- Ground Rent
Home Design
- Rambler Architecture
- Vinyl Siding
Interior Spaces
- 1,400 Sq Ft Home
- Property has 1 Level
- Open Floorplan
- Built-In Features
- Ceiling Fan
- Family Room Off Kitchen
- Carpet
- Pond Views
- Laundry on main level
Kitchen
- Breakfast Area or Nook
- Eat-In Kitchen
Bedrooms and Bathrooms
- 3 Main Level Bedrooms
- En-Suite Bathroom
- 2 Full Bathrooms
- Walk-in Shower
Parking
- 2 Parking Spaces
- 2 Driveway Spaces
- On-Street Parking
- Off-Street Parking
Accessible Home Design
- Doors with lever handles
- Ramp on the main level
Outdoor Features
- Pond
- Lake Privileges
- Shed
Utilities
- Forced Air Heating and Cooling System
- Natural Gas Water Heater
Community Details
Overview
- No Home Owners Association
- Association fees include all ground fee, management, recreation facility, road maintenance, snow removal, water, taxes
- Grande Woods Subdivision
- Property Manager
Amenities
- Picnic Area
- Common Area
Recreation
- Community Pool
- Fishing Allowed
- Recreational Area
Pet Policy
- Pet Size Limit
- Breed Restrictions
Map
Home Values in the Area
Average Home Value in this Area
Property History
| Date | Event | Price | Change | Sq Ft Price |
|---|---|---|---|---|
| 04/12/2025 04/12/25 | For Sale | $349,900 | -- | $250 / Sq Ft |
Similar Home in the area
Source: Bright MLS
MLS Number: NJCM2004996
- 54 Priest Blvd
- 29 Falkirk Dr
- 410 N 7th St Unit A
- 20 Lochalsh Ln
- 308 Grande Blvd
- 34 Priest Blvd
- 0 Route 9 S
- 203 E Vermont Ave
- 4002 U S Highway 9
- 3032 Route 9 S
- 1021-1025-1029 Route 47
- 101 Rio Grande Ave
- 4100 Route 9 S
- 12 S 2nd Ave
- 1103 Route 47 S
- 20 N 10th Ave
- 7 Corson St
- 701 Poplar Ave
- 3118 Shunpike Rd
