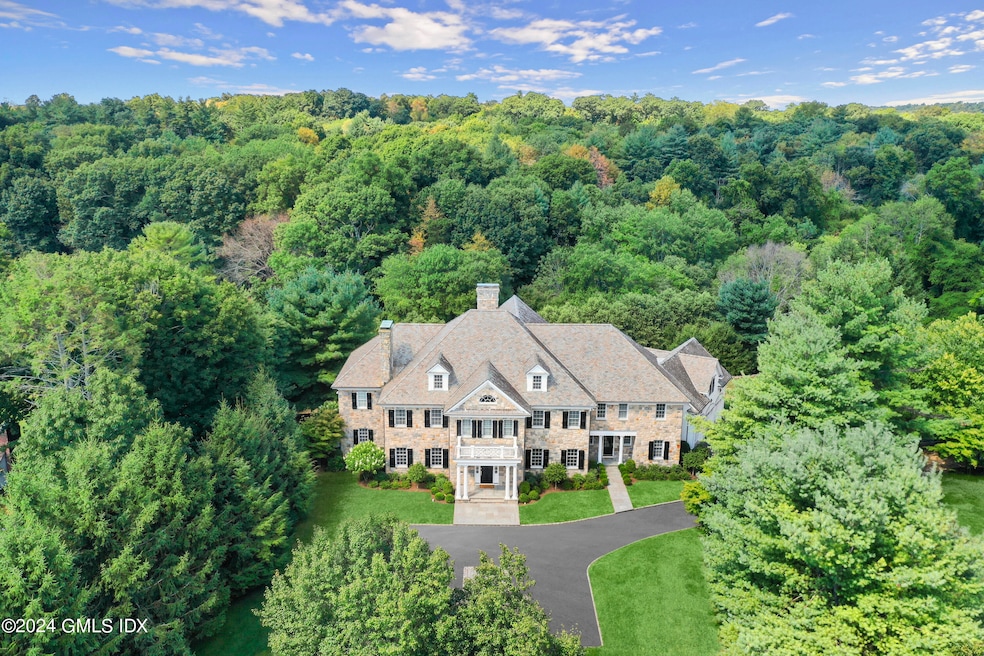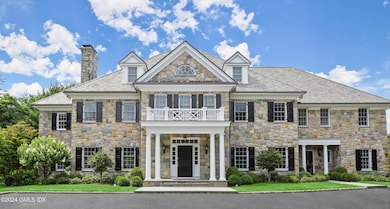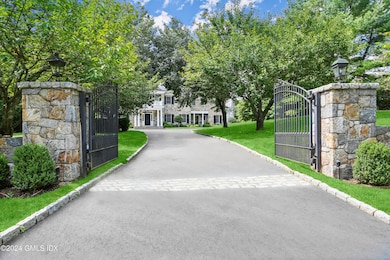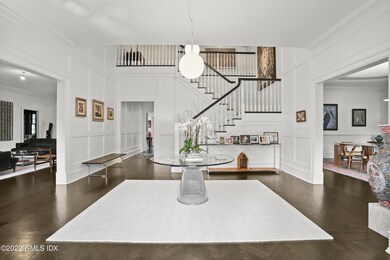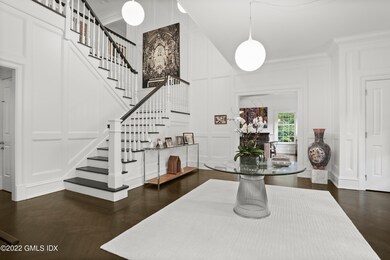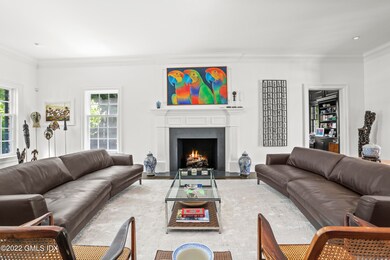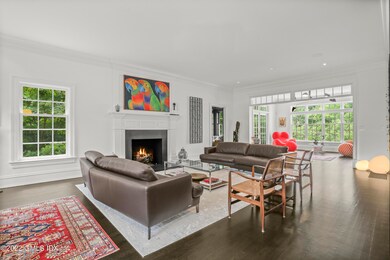
398 Stanwich Rd Greenwich, CT 06830
Mid-Country East NeighborhoodAbout This Home
As of June 2024This exquisite stone-clad Georgian Colonial underwent a complete renovation in 2021, seamlessly blending classic architectural details with a modern aesthetic. Nestled on two private, gated acres with picturesque lake views in mid-country, this home offers a serene retreat.
Spanning over 13,000 sf, the interior has been meticulously remodeled to offer a fresh and stylish living space. Highlights include a new kitchen, updated baths, and a newly finished walk-out lower level. Throughout the home, you'll find hardwood floors, 10' ceilings, exquisite millwork, transom-topped windows, and four fireplaces.
The main level boasts a grand double-height entry, an inviting entertainer's kitchen that opens to the breakfast room, elegant formal rooms, a cozy library, a wet bar in the family room, and a private bedroom suite. Ascend the stairs to the second floor, where the primary suite awaits with a spacious sitting room, a luxurious spa bath, generous walk-in closets, four additional en-suite bedrooms, and an office with an elevator.
The lower level is an entertainer's dream, featuring a media room, a convenient kitchenette, a well-equipped gym, a custom wine cellar, a bath, and a second laundry room. This home offers the perfect blend of luxury, comfort, and functionality, making it an ideal retreat for modern living.
Map
Home Details
Home Type
Single Family
Est. Annual Taxes
$39,378
Year Built
2003
Lot Details
0
Parking
3
Listing Details
- Directions: 398 Stanwich Road. Gate will be open.
- Prop. Type: Residential
- Year Built: 2003
- Property Sub Type: Single Family Residence
- Lot Size Acres: 2.0
- Inclusions: Call LB
- Architectural Style: Colonial
- Garage Yn: Yes
- Special Features: VirtualTour
Interior Features
- Other Equipment: Generator
- Has Basement: Finished, Walkout
- Full Bathrooms: 7
- Half Bathrooms: 2
- Total Bedrooms: 6
- Fireplaces: 4
- Fireplace: Yes
- Interior Amenities: Kitchen Island, Back Stairs, Elevator, Entrance Foyer
- Basement Type:Finished2: Yes
- Other Room LevelFP 2:LL50: 1
- Other Room LevelFP:_one_st50: 1
- Basement Type:Walkout: Yes
- Other Room Comments:Mudroom: Yes
- Other Room LevelFP 3:LL51: 1
- Other Room Comments 2:Exercise Room3: Yes
- Other Room Comments 3:Wine Cellar3: Yes
- Other Room Ceilings 2:Extra Height14: Yes
- Other Room Ceilings:Extra Height13: Yes
- Other Room Ceilings 3:Extra Height15: Yes
Exterior Features
- Roof: Slate
- Lot Features: Level, Parklike
- Pool Private: No
- Waterfront Features: Pond/Lake
- Waterfront: Yes
- Exclusions: Call LB
- Construction Type: Stone
- Patio And Porch Features: Terrace
Garage/Parking
- Attached Garage: No
- Garage Spaces: 3.0
- Parking Features: Electric Gate
- General Property Info:Garage Desc: Attached
Utilities
- Water Source: Well
- Cooling: Central A/C
- Laundry Features: Laundry Room
- Security: Security System
- Cooling Y N: Yes
- Heating: Hydro-Air, Oil
- Heating Yn: Yes
- Sewer: Septic Tank
- Utilities: Propane
Schools
- Elementary School: Parkway
- Middle Or Junior School: Central
Lot Info
- Zoning: RA-2
- Lot Size Sq Ft: 87120.0
- Parcel #: 11-1080
- ResoLotSizeUnits: Acres
Tax Info
- Tax Annual Amount: 41987.0
Home Values in the Area
Average Home Value in this Area
Property History
| Date | Event | Price | Change | Sq Ft Price |
|---|---|---|---|---|
| 06/26/2024 06/26/24 | Sold | $7,000,000 | +2.5% | $515 / Sq Ft |
| 03/12/2024 03/12/24 | Pending | -- | -- | -- |
| 02/29/2024 02/29/24 | For Sale | $6,830,000 | +135.5% | $503 / Sq Ft |
| 10/29/2020 10/29/20 | Sold | $2,900,000 | -26.6% | $322 / Sq Ft |
| 08/19/2020 08/19/20 | Pending | -- | -- | -- |
| 10/07/2019 10/07/19 | For Sale | $3,950,000 | 0.0% | $439 / Sq Ft |
| 01/03/2018 01/03/18 | Rented | $15,500 | -3.1% | -- |
| 01/03/2018 01/03/18 | Under Contract | -- | -- | -- |
| 09/25/2017 09/25/17 | For Rent | $16,000 | -- | -- |
Tax History
| Year | Tax Paid | Tax Assessment Tax Assessment Total Assessment is a certain percentage of the fair market value that is determined by local assessors to be the total taxable value of land and additions on the property. | Land | Improvement |
|---|---|---|---|---|
| 2021 | $39,378 | $3,356,500 | $560,000 | $2,796,500 |
Similar Homes in Greenwich, CT
Source: Greenwich Association of REALTORS®
MLS Number: 119917
APN: GREE M:11 B:1080
- 406 Stanwich Rd
- 6 Carissa Ln
- 360 Stanwich Rd
- 11 Winterset Rd
- 182 Guinea Rd
- 12 Old Forge Rd
- 98 Hunting Ridge Rd
- 14 Windermere Ln
- 534 Stanwich Rd
- 65 Hunting Ridge Rd
- 0 June Rd Unit 3 170606008
- 0 June Rd Unit 2 170605857
- 25 Cogswell Ln
- 12 Old Mill Ln
- 386 June Rd
- 107 June Rd
- 1209 Westover Rd
- 968 Westover Rd
- 69 Taconic Rd
- 26 Taconic Rd
