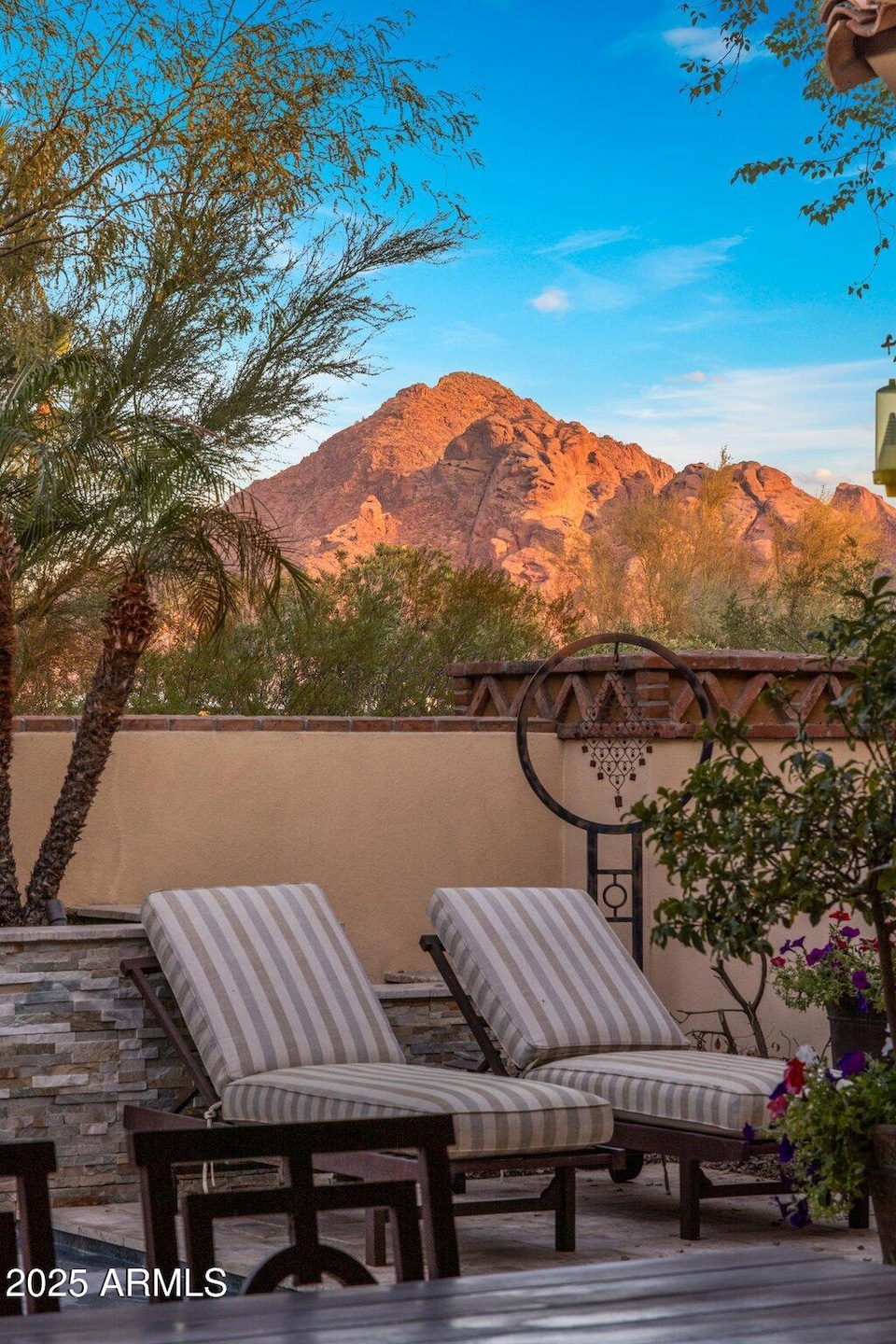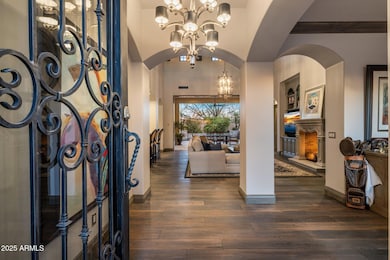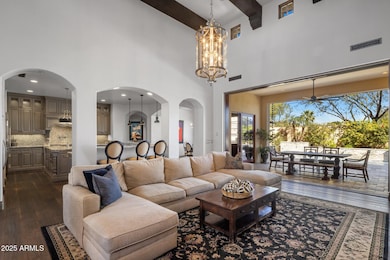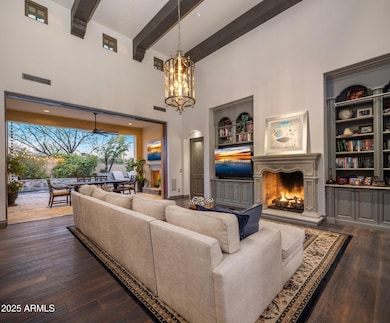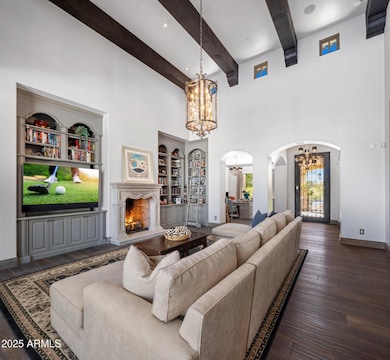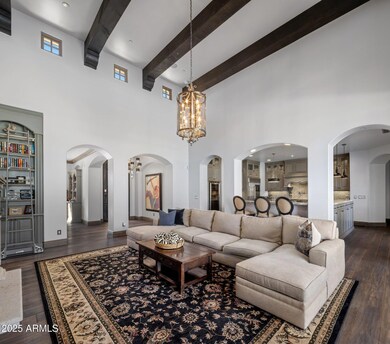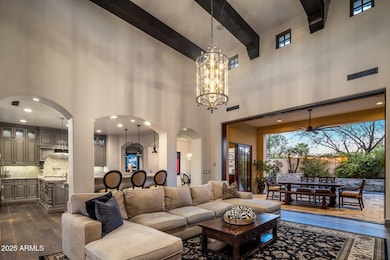
3980 E Sierra Vista Dr Paradise Valley, AZ 85253
Camelback East Village NeighborhoodEstimated payment $21,731/month
Highlights
- Gated with Attendant
- Heated Spa
- Clubhouse
- Phoenix Coding Academy Rated A
- Mountain View
- Family Room with Fireplace
About This Home
Welcome to your dream home, crafted by the renowned Cullum Homes, nestled in the prestigious guard-gated community of Paradise Reserves. This stunning residence is perfectly positioned on the hillside of the Phoenix Mountain Preserve, offering unparalleled privacy and breathtaking views. The great room features a wall of pocketing doors, seamlessly blending indoor and outdoor spaces for the ultimate Arizona lifestyle. Enjoy the privacy of a split master suite and two guest suites, each with their own en-suite bath.
Outdoors your private oasis, offering stunning views of Camelback Mountain.
This home is a masterpiece of design and functionality, offering the perfect blend of luxury and comfort. Experience the best of Arizona living in this exclusive Paradise Reserves residence.
Home Details
Home Type
- Single Family
Est. Annual Taxes
- $16,241
Year Built
- Built in 2012
Lot Details
- 8,658 Sq Ft Lot
- Cul-De-Sac
- Desert faces the front and back of the property
- Wrought Iron Fence
- Block Wall Fence
- Front and Back Yard Sprinklers
- Sprinklers on Timer
HOA Fees
- $909 Monthly HOA Fees
Parking
- 3 Open Parking Spaces
- 3 Car Garage
- 3 Carport Spaces
Home Design
- Santa Barbara Architecture
- Brick Exterior Construction
- Wood Frame Construction
- Tile Roof
- Stucco
Interior Spaces
- 3,343 Sq Ft Home
- 1-Story Property
- Vaulted Ceiling
- Ceiling Fan
- Gas Fireplace
- Double Pane Windows
- Low Emissivity Windows
- Wood Frame Window
- Family Room with Fireplace
- 2 Fireplaces
- Mountain Views
- Security System Owned
Kitchen
- Eat-In Kitchen
- Breakfast Bar
- Built-In Microwave
- Kitchen Island
- Granite Countertops
Flooring
- Wood
- Tile
Bedrooms and Bathrooms
- 3 Bedrooms
- Primary Bathroom is a Full Bathroom
- 3.5 Bathrooms
- Dual Vanity Sinks in Primary Bathroom
- Bathtub With Separate Shower Stall
Accessible Home Design
- Accessible Hallway
- Doors are 32 inches wide or more
- Hard or Low Nap Flooring
Pool
- Heated Spa
- Heated Pool
Outdoor Features
- Outdoor Fireplace
- Built-In Barbecue
Schools
- Biltmore Preparatory Academy Elementary And Middle School
- Camelback High School
Utilities
- Mini Split Air Conditioners
- Heating System Uses Natural Gas
- Mini Split Heat Pump
- High Speed Internet
- Cable TV Available
Listing and Financial Details
- Tax Lot 44
- Assessor Parcel Number 164-03-172
Community Details
Overview
- Association fees include ground maintenance
- Aam, Llc Association, Phone Number (602) 957-9191
- Built by Cullum Homes
- The Village At Paradise Reserve Subdivision
Amenities
- Clubhouse
- Recreation Room
Security
- Gated with Attendant
Map
Home Values in the Area
Average Home Value in this Area
Tax History
| Year | Tax Paid | Tax Assessment Tax Assessment Total Assessment is a certain percentage of the fair market value that is determined by local assessors to be the total taxable value of land and additions on the property. | Land | Improvement |
|---|---|---|---|---|
| 2025 | $16,241 | $129,536 | -- | -- |
| 2024 | $16,046 | $123,368 | -- | -- |
| 2023 | $16,046 | $147,680 | $29,530 | $118,150 |
| 2022 | $15,393 | $118,800 | $23,760 | $95,040 |
| 2021 | $15,783 | $106,570 | $21,310 | $85,260 |
| 2020 | $17,912 | $117,550 | $23,510 | $94,040 |
| 2019 | $19,037 | $119,600 | $23,920 | $95,680 |
| 2018 | $24,208 | $146,920 | $29,380 | $117,540 |
| 2017 | $25,793 | $159,410 | $31,880 | $127,530 |
| 2016 | $24,771 | $147,470 | $29,490 | $117,980 |
| 2015 | $24,108 | $147,470 | $29,490 | $117,980 |
Property History
| Date | Event | Price | Change | Sq Ft Price |
|---|---|---|---|---|
| 03/31/2025 03/31/25 | For Sale | $3,495,000 | +75.2% | $1,045 / Sq Ft |
| 02/07/2020 02/07/20 | Sold | $1,995,000 | -3.9% | $570 / Sq Ft |
| 01/07/2020 01/07/20 | Price Changed | $2,075,000 | -1.2% | $593 / Sq Ft |
| 03/04/2019 03/04/19 | Price Changed | $2,100,000 | -1.2% | $600 / Sq Ft |
| 01/17/2019 01/17/19 | Price Changed | $2,125,000 | -1.2% | $607 / Sq Ft |
| 10/03/2018 10/03/18 | Price Changed | $2,150,000 | -1.1% | $614 / Sq Ft |
| 05/02/2018 05/02/18 | Price Changed | $2,175,000 | -1.1% | $621 / Sq Ft |
| 02/05/2018 02/05/18 | Price Changed | $2,199,900 | -2.2% | $629 / Sq Ft |
| 11/29/2017 11/29/17 | Price Changed | $2,250,000 | -2.2% | $643 / Sq Ft |
| 05/06/2017 05/06/17 | For Sale | $2,299,500 | +46.0% | $657 / Sq Ft |
| 04/26/2012 04/26/12 | Sold | $1,575,000 | +1.6% | $471 / Sq Ft |
| 04/16/2012 04/16/12 | Pending | -- | -- | -- |
| 03/25/2011 03/25/11 | For Sale | $1,550,000 | -- | $464 / Sq Ft |
Deed History
| Date | Type | Sale Price | Title Company |
|---|---|---|---|
| Warranty Deed | $1,995,000 | Grand Canyon Title Agency | |
| Interfamily Deed Transfer | -- | Magnus Title | |
| Interfamily Deed Transfer | -- | Fidelity National Title | |
| Cash Sale Deed | $1,575,000 | Fidelity National Title | |
| Cash Sale Deed | $535,000 | Fidelity National Title Phoe |
Mortgage History
| Date | Status | Loan Amount | Loan Type |
|---|---|---|---|
| Open | $1,496,250 | New Conventional | |
| Previous Owner | $1,000,000 | New Conventional | |
| Previous Owner | $100,000 | Credit Line Revolving | |
| Previous Owner | $501,000 | New Conventional |
Similar Homes in the area
Source: Arizona Regional Multiple Listing Service (ARMLS)
MLS Number: 6844325
APN: 164-03-172
- 3965 E Sierra Vista Dr
- 3955 E Sierra Vista Dr
- 6602 N 40th St
- 6554 N 40th Place
- 3800 E Lincoln Dr Unit 37
- 3800 E Lincoln Dr Unit 54
- 3800 E Lincoln Dr Unit 7
- 3800 E Lincoln Dr Unit 23
- 3800 E Lincoln Dr Unit 55
- 3800 E Lincoln Dr Unit 42
- 6825 N 39th Place
- 6216 N 38th Place
- 6850 N 39th Place
- 6900 N 39th Place Unit 9
- 3827 E Marlette Ave
- 6112 N Paradise View Dr Unit 1
- 6112 N Paradise View Dr
- 4201 E Claremont Ave
- 6040 N 41st St Unit 69
- 3815 E Berridge Ln
