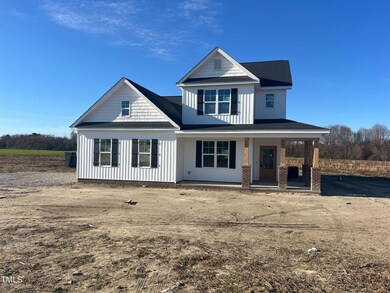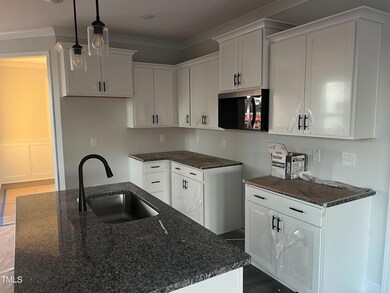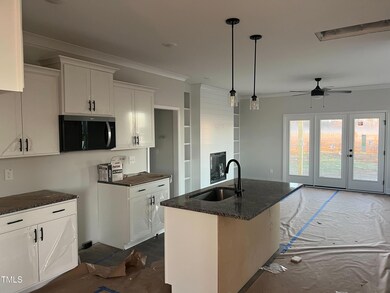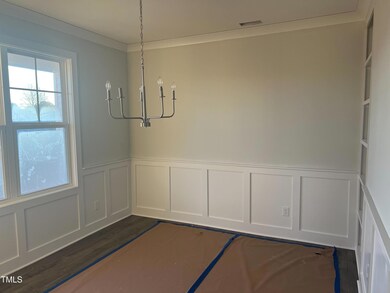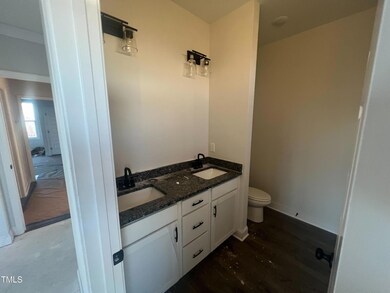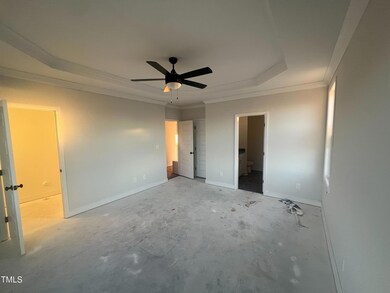
3981 Baileys Xrds Rd Benson, NC 27504
Highlights
- Under Construction
- Main Floor Primary Bedroom
- High Ceiling
- Craftsman Architecture
- Bonus Room
- Granite Countertops
About This Home
As of March 2025Large lot, No HOA! Fall in love with the gorgeous Furyk floor plan! First floor main suite with double walk in closets & 5ft tile shower. Kitchen showcases granite countertops, tile backsplash, stainless steel appliances & island with seating. Additional features include living room with cozy fireplace and built-in bookshelves, separate dining room, large bonus room, plus covered front & back porches! Act fast! Photos of similar homes and cut sheets are for representation only and may include options, upgrades or elevations not included in this home.
Home Details
Home Type
- Single Family
Year Built
- Built in 2024 | Under Construction
Lot Details
- 1.07 Acre Lot
- Landscaped
- Open Lot
Parking
- 2 Car Attached Garage
- Parking Pad
- Side Facing Garage
- Garage Door Opener
- Gravel Driveway
Home Design
- Home is estimated to be completed on 1/30/25
- Craftsman Architecture
- Traditional Architecture
- Brick Exterior Construction
- Block Foundation
- Frame Construction
- Shingle Roof
- Board and Batten Siding
- Shake Siding
- Vinyl Siding
Interior Spaces
- 2,260 Sq Ft Home
- 2-Story Property
- Bookcases
- Smooth Ceilings
- High Ceiling
- Ceiling Fan
- Mud Room
- Entrance Foyer
- Living Room with Fireplace
- Dining Room
- Bonus Room
- Utility Room
- Fire and Smoke Detector
Kitchen
- Eat-In Kitchen
- Self-Cleaning Oven
- Electric Range
- Microwave
- Plumbed For Ice Maker
- Dishwasher
- Granite Countertops
Flooring
- Carpet
- Laminate
Bedrooms and Bathrooms
- 4 Bedrooms
- Primary Bedroom on Main
- Walk-In Closet
- Bathtub with Shower
- Shower Only
Laundry
- Laundry Room
- Laundry on main level
- Electric Dryer Hookup
Attic
- Pull Down Stairs to Attic
- Unfinished Attic
Accessible Home Design
- Accessible Washer and Dryer
Outdoor Features
- Covered patio or porch
- Rain Gutters
Schools
- Coats Elementary School
- Coats - Erwin Middle School
- Triton High School
Utilities
- Forced Air Zoned Heating and Cooling System
- Heat Pump System
- Electric Water Heater
- Septic Tank
Community Details
- No Home Owners Association
- Built by RiverWILD Homes
- Furyk
Listing and Financial Details
- Home warranty included in the sale of the property
- Assessor Parcel Number 071610 0100 06
Map
Home Values in the Area
Average Home Value in this Area
Property History
| Date | Event | Price | Change | Sq Ft Price |
|---|---|---|---|---|
| 03/26/2025 03/26/25 | Sold | $429,900 | 0.0% | $190 / Sq Ft |
| 02/20/2025 02/20/25 | Off Market | $429,900 | -- | -- |
| 01/25/2025 01/25/25 | Pending | -- | -- | -- |
| 09/24/2024 09/24/24 | Off Market | $429,900 | -- | -- |
| 09/23/2024 09/23/24 | For Sale | $429,900 | 0.0% | $190 / Sq Ft |
| 09/08/2024 09/08/24 | For Sale | $429,900 | 0.0% | $190 / Sq Ft |
| 09/05/2024 09/05/24 | Off Market | $429,900 | -- | -- |
| 08/22/2024 08/22/24 | For Sale | $429,900 | -- | $190 / Sq Ft |
Similar Homes in Benson, NC
Source: Doorify MLS
MLS Number: 10048420
- 3943 Baileys Xrds Rd
- 3963 Baileys Xrds Rd
- Lot 5 Bailey's Crossroads Rd
- 55 Fall Bridge Cir
- 1033 Silas Moore Rd
- 249 Bailey's Crossroads Rd
- Lot 4 Bailey's Crossroads Rd
- 7814 N Carolina 27
- Lot 2 Bailey's Crossroads Rd
- 8175 Nc 27 E
- 260 Baileys Crossroads Rd
- 626 Bailey Rd
- 271 Starry Sky Dr
- 309 Starry Sky Dr
- 262 Starry Sky Dr
- 146 Starry Sky Dr
- 120 Starry Sky Dr
- 1471 Aquilla Rd
- 255 Constellation Ct
- 209 Constellation Ct

